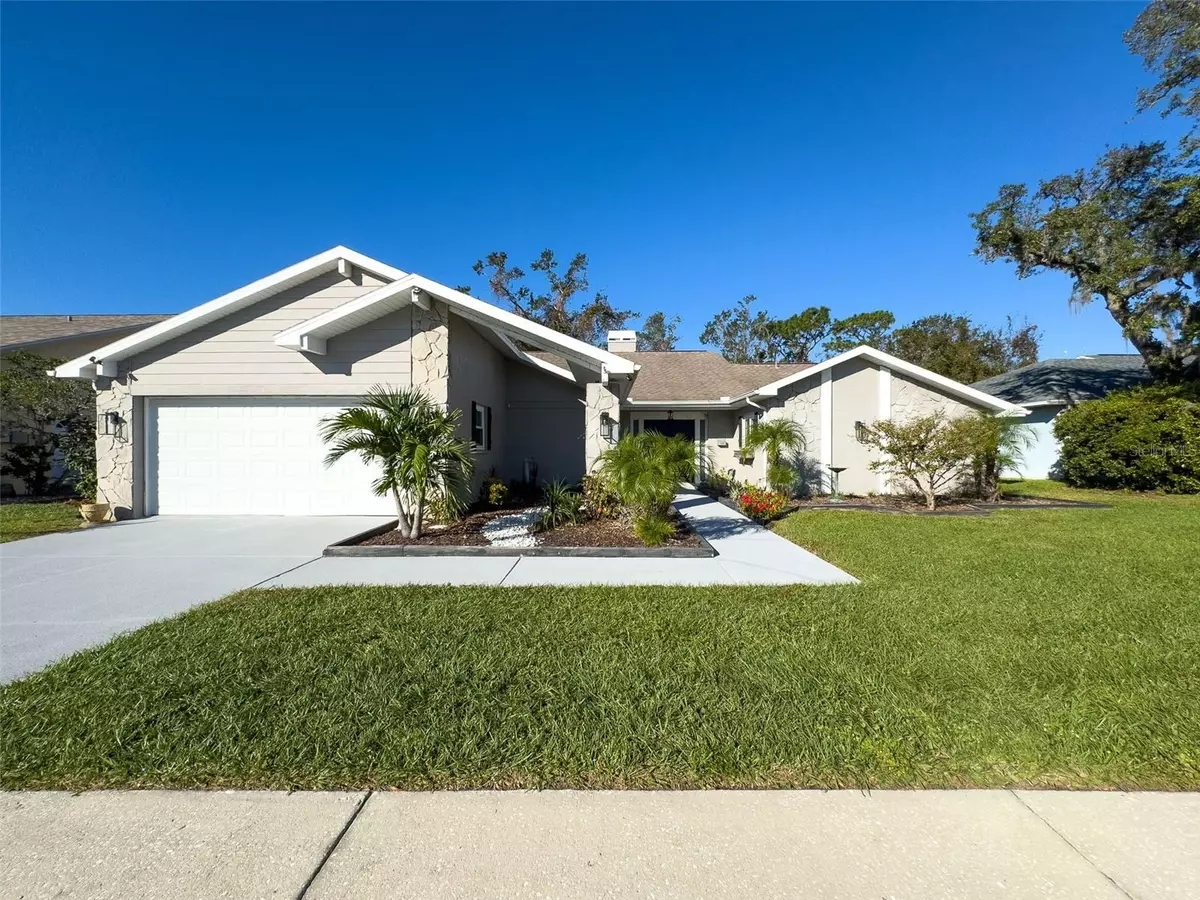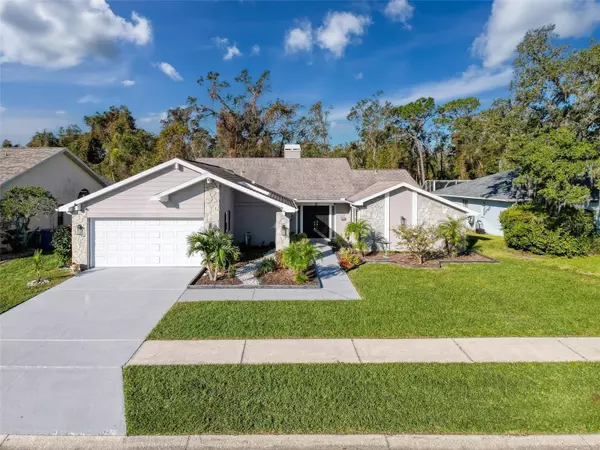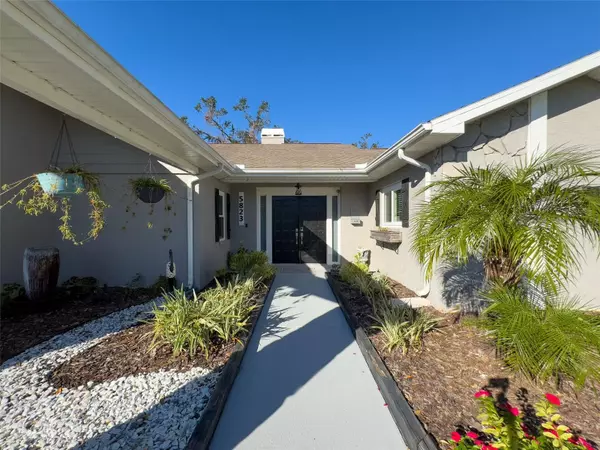$561,000
$569,000
1.4%For more information regarding the value of a property, please contact us for a free consultation.
3 Beds
2 Baths
2,049 SqFt
SOLD DATE : 12/16/2024
Key Details
Sold Price $561,000
Property Type Single Family Home
Sub Type Single Family Residence
Listing Status Sold
Purchase Type For Sale
Square Footage 2,049 sqft
Price per Sqft $273
Subdivision River Crossing
MLS Listing ID TB8314609
Sold Date 12/16/24
Bedrooms 3
Full Baths 2
Construction Status Inspections
HOA Fees $15/ann
HOA Y/N Yes
Originating Board Stellar MLS
Year Built 1988
Annual Tax Amount $2,465
Lot Size 8,712 Sqft
Acres 0.2
Property Description
Discover the epitome of elegance with this newly remodeled home, a true sanctuary for those who appreciate the finer things in life. Step through the door and be greeted by a stunning double-sided stone fireplace that serves as a centerpiece between two exquisitely detailed living areas. The craftsmanship is apparent in every corner, from the high-level granite countertops in the chef's dream kitchen to the custom window casings and upscale millwork throughout.
Featuring three spacious bedrooms, the home offers a perfect blend of comfort and style. Notice the detailed crown molding and tasteful shiplap that add charm to each room, while the volume beamed ceilings amplify the luxurious feel of the space. The primary bedroom, an escape within itself, provides a serene retreat after a day's adventures.
Bathrooms are no less spectacular, boasting recent updates with marble and quartz countertops that simply radiate luxury. And let's not overlook the tech-savvy, solar-heated indoor swimming pool that promises year-round enjoyment—no matter the weather outside. It's like having your own private resort, where every day feels like a vacation.
The open floor plan seamlessly connects living spaces to the kitchen, where a custom center island and high-end appliances make both cooking and entertaining a joy. Abundant counter space and thoughtful upgrades make it easy to host everything from intimate dinners to grand celebrations.
And for those who value functionality as much as form, the two-car garage with its own air conditioning is a dream come true. It's cool enough to be a workshop for your hobbies, even in the Florida heat. As for updates, you can rest easy knowing that there are new hurricane impact windows and sliding doors, Water heater 2020, upgraded appliances 2022, Bathroom remodel 2020, Garage Mini-split AC 2019, Roof 2015, whole house water filtration system, and new pool solar in 2024 which makes this home as practical as it is beautiful.
The location is the cherry on top, with proximity to shopping, dining, and entertainment options. Imagine weekend outings that require no more than a short ride to reach lush parks or upscale grocery stores. And for outdoor enthusiasts, the biking distance to Starkey Wilderness Park is a real treat!
All these features are woven into a living space that's not just a house, but a home waiting to be filled with new stories and memories. So why just read about it? Schedule your private showing today and come see why 'just right' might just be an understatement when describing this fantastic property. This home is also located in a NON FLOOD ZONE.
This home isn't just a place to live—it's a place to love.
Location
State FL
County Pasco
Community River Crossing
Zoning AC
Interior
Interior Features Cathedral Ceiling(s), Ceiling Fans(s), Crown Molding, Eat-in Kitchen, Kitchen/Family Room Combo, Living Room/Dining Room Combo, Open Floorplan
Heating Central, Electric
Cooling Central Air
Flooring Ceramic Tile, Hardwood
Fireplaces Type Wood Burning
Fireplace true
Appliance Dishwasher, Dryer, Electric Water Heater, Microwave, Range, Range Hood, Refrigerator, Washer, Water Softener
Laundry Laundry Room
Exterior
Exterior Feature Dog Run, Garden, Lighting
Garage Spaces 2.0
Pool Heated, In Ground
Utilities Available BB/HS Internet Available
View Trees/Woods
Roof Type Shingle
Porch Enclosed
Attached Garage true
Garage true
Private Pool Yes
Building
Lot Description Conservation Area
Entry Level One
Foundation Slab
Lot Size Range 0 to less than 1/4
Sewer Public Sewer
Water Public
Architectural Style Contemporary
Structure Type Block
New Construction false
Construction Status Inspections
Others
Pets Allowed Yes
Senior Community No
Ownership Fee Simple
Monthly Total Fees $15
Acceptable Financing Cash, Conventional
Membership Fee Required Required
Listing Terms Cash, Conventional
Special Listing Condition None
Read Less Info
Want to know what your home might be worth? Contact us for a FREE valuation!

Our team is ready to help you sell your home for the highest possible price ASAP

© 2024 My Florida Regional MLS DBA Stellar MLS. All Rights Reserved.
Bought with CENTURY 21 CIRCLE

"Molly's job is to find and attract mastery-based agents to the office, protect the culture, and make sure everyone is happy! "





