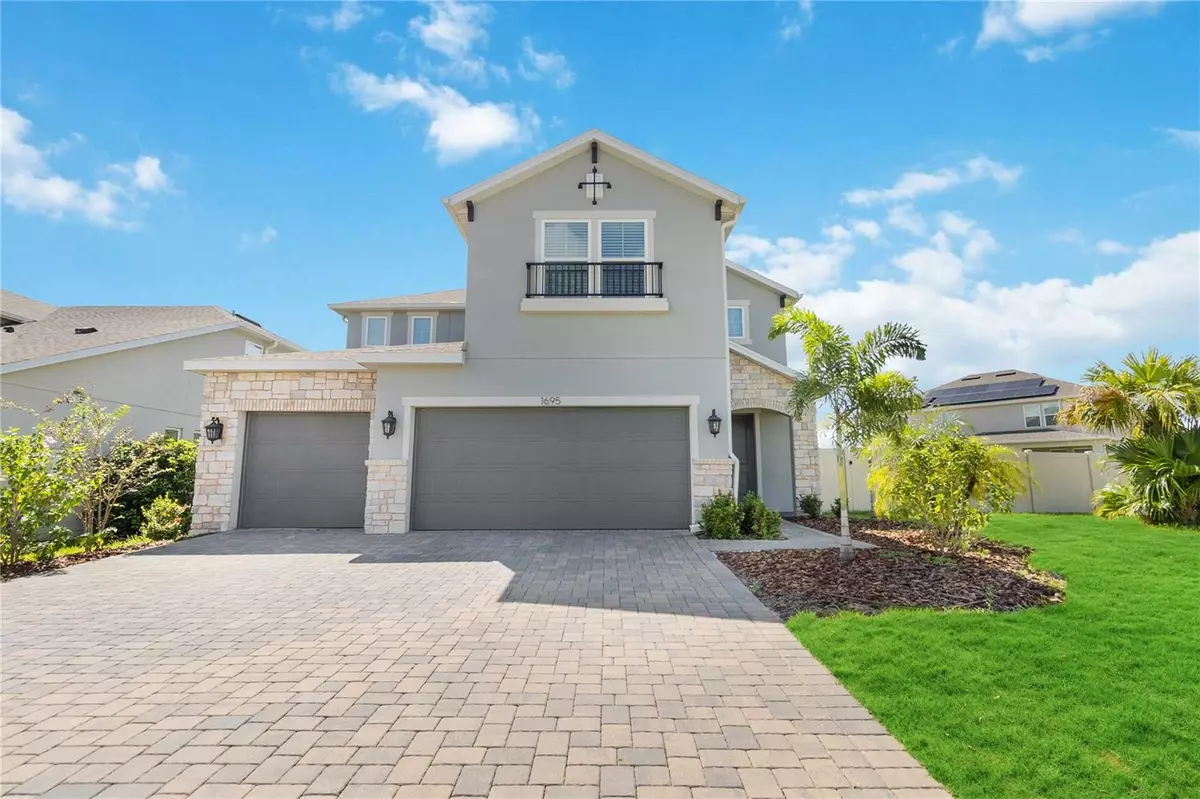$632,000
$639,000
1.1%For more information regarding the value of a property, please contact us for a free consultation.
5 Beds
3 Baths
2,975 SqFt
SOLD DATE : 12/16/2024
Key Details
Sold Price $632,000
Property Type Single Family Home
Sub Type Single Family Residence
Listing Status Sold
Purchase Type For Sale
Square Footage 2,975 sqft
Price per Sqft $212
Subdivision Park View At The Hills Phase 1 A Replat
MLS Listing ID G5086741
Sold Date 12/16/24
Bedrooms 5
Full Baths 3
HOA Fees $96/qua
HOA Y/N Yes
Originating Board Stellar MLS
Year Built 2021
Annual Tax Amount $7,861
Lot Size 10,454 Sqft
Acres 0.24
Property Description
Welcome to this stunning, Energy Star Certified home, just 3 years young, featuring 5 bedrooms, 3 baths, a loft, extended covered lanai, an oversized lot, and a spacious 3-car garage. Thoughtfully designed, the open-concept great room flows seamlessly into a formal dining area, creating an inviting atmosphere for entertaining and everyday living.
The chef-inspired kitchen is a culinary delight, with 42" designer cabinets, stainless steel Whirlpool® appliances, including a gas cooktop, hood, and built-in oven, all complemented by elegant granite countertops and a walk-in pantry for added convenience.
A first-floor bedroom offers the perfect retreat for guests. Upstairs, a versatile loft serves as an ideal space for entertainment or relaxation. The luxurious Primary Suite is a true haven, complete with a large walk-in closet, dual vanity sinks, a private lavatory, and an expanded glass-enclosed shower.
Located just minutes from Florida's Turnpike and Highway 50, and close to shopping and dining, Park View at the Hills offers residents a host of community amenities, including a pool with a cabana, a playground, and charming pocket parks sprinkled throughout the neighborhood.
Location
State FL
County Lake
Community Park View At The Hills Phase 1 A Replat
Zoning PUD-R
Interior
Interior Features Eat-in Kitchen, Kitchen/Family Room Combo, Open Floorplan, PrimaryBedroom Upstairs, Solid Wood Cabinets, Thermostat, Walk-In Closet(s)
Heating Central
Cooling Central Air
Flooring Carpet, Tile
Furnishings Unfurnished
Fireplace false
Appliance Built-In Oven, Cooktop, Dishwasher, Disposal, Dryer, Electric Water Heater, Microwave, Range Hood, Refrigerator, Tankless Water Heater, Trash Compactor, Washer, Water Filtration System, Water Softener
Laundry Electric Dryer Hookup, Gas Dryer Hookup, Inside, Laundry Room, Upper Level, Washer Hookup
Exterior
Exterior Feature Irrigation System, Lighting, Private Mailbox, Rain Gutters, Sliding Doors
Garage Spaces 3.0
Fence Vinyl
Community Features Community Mailbox, Playground, Pool, Sidewalks
Utilities Available Cable Available, Electricity Available, Electricity Connected, Natural Gas Connected, Phone Available, Public, Sewer Available, Sewer Connected, Street Lights, Underground Utilities, Water Available, Water Connected
Roof Type Shingle
Porch Covered, Enclosed, Front Porch, Rear Porch, Screened
Attached Garage true
Garage true
Private Pool No
Building
Story 2
Entry Level Two
Foundation Slab
Lot Size Range 0 to less than 1/4
Sewer Public Sewer
Water Public
Architectural Style Custom
Structure Type Stucco
New Construction false
Schools
Elementary Schools Grassy Lake Elementary
Middle Schools East Ridge Middle
High Schools Lake Minneola High
Others
Pets Allowed Cats OK, Dogs OK, Yes
HOA Fee Include Pool,Maintenance Grounds,Recreational Facilities
Senior Community No
Ownership Fee Simple
Monthly Total Fees $96
Acceptable Financing Cash, Conventional, FHA, VA Loan
Membership Fee Required Required
Listing Terms Cash, Conventional, FHA, VA Loan
Special Listing Condition None
Read Less Info
Want to know what your home might be worth? Contact us for a FREE valuation!

Our team is ready to help you sell your home for the highest possible price ASAP

© 2024 My Florida Regional MLS DBA Stellar MLS. All Rights Reserved.
Bought with ONE REAL ESTATE WORLD
"Molly's job is to find and attract mastery-based agents to the office, protect the culture, and make sure everyone is happy! "





