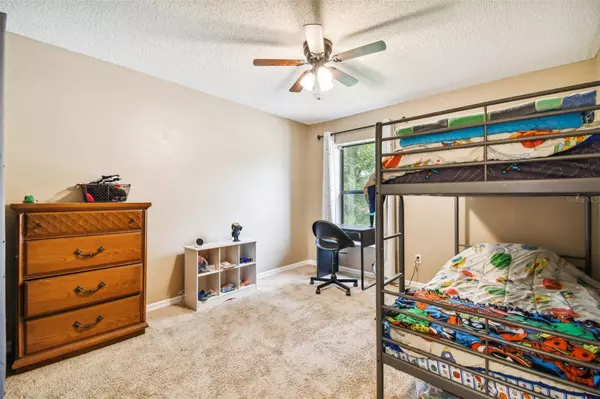$485,000
$480,000
1.0%For more information regarding the value of a property, please contact us for a free consultation.
4 Beds
2 Baths
2,408 SqFt
SOLD DATE : 10/29/2024
Key Details
Sold Price $485,000
Property Type Single Family Home
Sub Type Single Family Residence
Listing Status Sold
Purchase Type For Sale
Square Footage 2,408 sqft
Price per Sqft $201
Subdivision Deer Run Unit 20
MLS Listing ID T3537864
Sold Date 10/29/24
Bedrooms 4
Full Baths 2
HOA Fees $30/ann
HOA Y/N Yes
Originating Board Stellar MLS
Year Built 1986
Annual Tax Amount $3,032
Lot Size 10,018 Sqft
Acres 0.23
Property Description
LOCATION, LOCATION, LOCATION! Welcome to your new home nestled on a charming cul-de-sac in the desirable Tuskawilla Forest. This beautiful 4 bedroom, 2 bathroom home is just minutes from the 417 and is conveniently located near top-ranked schools, shopping, restaurants and entertainment. The well-appointed kitchen boasts granite countertops, an induction cooktop, a stainless steel vent hood and refrigerator, and a built-in oven and microwave. If you love to entertain, family and friends are sure to convene around the wood-burning fireplace situated in the heart of the home. In the spacious primary bedroom, you will find a recently remodeled bathroom featuring a double vanity and tiled shower. An enclosed Florida room adds an additional 460 SF of temperature-controlled living space. With no rear neighbors, you will enjoy the privacy of your fully fenced backyard. Mature trees and a pond view provide the perfect backdrop as well as an added sense of peace and tranquility. Recent upgrades include a new roof (2023) and gutters, new skylights that add an abundance of natural light, and a new air conditioning unit (2019) with added features like UV filtration to ensure the air is clean and running cool on these hot, hot days. Don't miss your opportunity to make this beautiful home YOURS!
Location
State FL
County Seminole
Community Deer Run Unit 20
Zoning PUD
Rooms
Other Rooms Florida Room
Interior
Interior Features Cathedral Ceiling(s), Ceiling Fans(s), Eat-in Kitchen, High Ceilings, Open Floorplan, Primary Bedroom Main Floor, Skylight(s), Stone Counters, Thermostat, Vaulted Ceiling(s), Walk-In Closet(s)
Heating Electric, Heat Pump
Cooling Central Air
Flooring Carpet, Ceramic Tile
Fireplace true
Appliance Built-In Oven, Cooktop, Dishwasher, Disposal, Microwave, Range Hood, Refrigerator
Laundry Washer Hookup
Exterior
Exterior Feature Irrigation System, Sidewalk
Garage Spaces 2.0
Fence Fenced
Utilities Available BB/HS Internet Available, Cable Connected, Electricity Connected, Sewer Connected, Underground Utilities, Water Available
Waterfront Description Pond
View Water
Roof Type Shingle
Porch Enclosed, Porch
Attached Garage true
Garage true
Private Pool No
Building
Entry Level One
Foundation Slab
Lot Size Range 0 to less than 1/4
Sewer Public Sewer
Water Public
Architectural Style Traditional
Structure Type Block,Stucco
New Construction false
Schools
Elementary Schools Red Bug Elementary
Middle Schools Tuskawilla Middle
High Schools Lake Howell High
Others
Pets Allowed Yes
Senior Community No
Ownership Fee Simple
Monthly Total Fees $30
Acceptable Financing Cash, Conventional, FHA, VA Loan
Membership Fee Required Required
Listing Terms Cash, Conventional, FHA, VA Loan
Special Listing Condition None
Read Less Info
Want to know what your home might be worth? Contact us for a FREE valuation!

Our team is ready to help you sell your home for the highest possible price ASAP

© 2025 My Florida Regional MLS DBA Stellar MLS. All Rights Reserved.
Bought with CREEGAN GROUP
"Molly's job is to find and attract mastery-based agents to the office, protect the culture, and make sure everyone is happy! "





