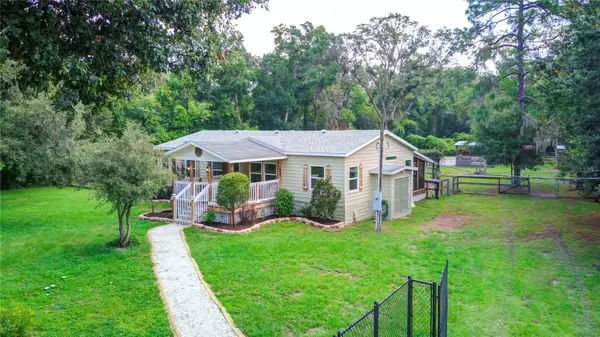$351,000
$350,000
0.3%For more information regarding the value of a property, please contact us for a free consultation.
2 Beds
3 Baths
1,296 SqFt
SOLD DATE : 10/04/2024
Key Details
Sold Price $351,000
Property Type Manufactured Home
Sub Type Manufactured Home - Post 1977
Listing Status Sold
Purchase Type For Sale
Square Footage 1,296 sqft
Price per Sqft $270
Subdivision Bear Creek Estates
MLS Listing ID T3547952
Sold Date 10/04/24
Bedrooms 2
Full Baths 2
Half Baths 1
Construction Status Inspections
HOA Y/N No
Originating Board Stellar MLS
Year Built 2004
Annual Tax Amount $633
Lot Size 1.120 Acres
Acres 1.12
Lot Dimensions 150 x 299
Property Description
Come and see this SPECTACULAR FULLY REMODELED home. No expense spared on this lovely 2 bedroom, 2-1/2 bath w/Den/Office/3rd bedroom POOL HOME on over an ACRE of land. NEW ROOF (2020), AC (2020), WINDOWS (2022) HOT WATER HEATER 2022), WATER SOFTNER. Truly worry-free from some of the top replacement items for years to come. 4x4 in concrete footers surround the entire unit. This is just the beginning. As you drive up to the home you will see a 6’ powder coated chain link fence with double gate entry in front of a 3-car parking area. Walk through the single gate and down the quaint curved walkway to the steps that lead to a 12x14 picket enclosed front porch with a vaulted roof, recessed lighting and ceiling fan. Perfect for sitting out looking over your beautiful, landscaped front yard and Majestic Oak trees. Open the front door and walk into the huge open floor plan with waterproof luxury vinyl plank floors throughout and custom installed at an angle as an extra feature. (All the subfloors were redone with hardy board on top of plywood for extra firm moisture resistant floors) You may gasp at a "cooks dream" of a custom kitchen complete with extra tall beautiful soft closed wood cabinets. Custom pull-out cabinet slides throughout all lower cabinets and pantries. These span almost 16 feet of wall space not to include the beautiful, curved breakfast bar complete with dishwasher, double basin sink, and cabinet/drawer space. Top it off with Newer Stainless-steel appliances, what else could you ask for? The kitchen looks over a large living space perfect for entertaining. This floorplan home boasts of 2 Master suites, each with their own en suite master bath. Both have tubs, separate showers elegantly designed with tile as well as water closets. One has a wood plank accent wall with custom LED soft blue lighting throughout the wall from floor to ceiling, a walk-in closet w/a tall safe that will stay with the house, and a slider that leads out to the back porch and a built-in spa. The other side of the house has a generously sized 3rd room with built ins that easily could be used for bedroom/den/office/baby room. Another half bath for guests and separate laundry room completes with cabinets and front entry washer and dryer. As if that was not enough let’s move outside trough one of 3 sliders that lead to a gorgeous 36’x14’ screened in back porch with lights all around and a sunken spa complete with Ozonater for easier upkeep. Walk out your back porch to a refreshing swim in the pool including steps up each side and stairs that lift and lock. Custom pergola with vines that skirt the back side of the pool featuring a beautiful water curtain and sails for your enjoyment and afternoon shading. The Lot is complete with multiple pens, corals, dog run and kennels. Zone AG so bring your fur babies big and small. From horses to chickens and just about everything in between. Double stall, 2 shed/barn, one w/Loft and both have lean-to and one has attach stall. Min's from shopping, restaurants, local beaches and the freshwater springs. Schedule your showing today.
Location
State FL
County Pasco
Community Bear Creek Estates
Zoning AR
Rooms
Other Rooms Den/Library/Office
Interior
Interior Features Attic Ventilator, Built-in Features, Ceiling Fans(s), Kitchen/Family Room Combo, Open Floorplan, Primary Bedroom Main Floor, Solid Surface Counters, Solid Wood Cabinets, Thermostat, Walk-In Closet(s), Window Treatments
Heating Central
Cooling Central Air
Flooring Vinyl
Fireplace false
Appliance Dishwasher, Dryer, Electric Water Heater, Exhaust Fan, Microwave, Range, Refrigerator, Washer, Water Softener
Laundry Inside, Laundry Room
Exterior
Exterior Feature Dog Run, Hurricane Shutters, Rain Gutters, Sliding Doors, Storage
Garage Driveway, Other, Oversized, RV Parking
Pool Above Ground, Deck, Fiber Optic Lighting, Lighting, Other
Utilities Available Cable Connected, Electricity Connected
Waterfront false
View Trees/Woods
Roof Type Shingle
Porch Covered, Front Porch, Rear Porch, Screened
Parking Type Driveway, Other, Oversized, RV Parking
Garage false
Private Pool Yes
Building
Lot Description Cleared, In County, Oversized Lot, Pasture, Paved, Zoned for Horses
Story 1
Entry Level One
Foundation Crawlspace
Lot Size Range 1 to less than 2
Sewer Septic Tank
Water Well
Structure Type Vinyl Siding,Wood Frame
New Construction false
Construction Status Inspections
Schools
Elementary Schools Moon Lake-Po
Middle Schools Hudson Academy ( 4-8)
High Schools Fivay High-Po
Others
Pets Allowed Yes
Senior Community No
Ownership Fee Simple
Acceptable Financing Cash, Conventional, FHA, VA Loan
Horse Property Round Pen
Listing Terms Cash, Conventional, FHA, VA Loan
Special Listing Condition None
Read Less Info
Want to know what your home might be worth? Contact us for a FREE valuation!

Our team is ready to help you sell your home for the highest possible price ASAP

© 2024 My Florida Regional MLS DBA Stellar MLS. All Rights Reserved.
Bought with SUNCOAST REALTY SOLUTIONS, LLC

"Molly's job is to find and attract mastery-based agents to the office, protect the culture, and make sure everyone is happy! "





