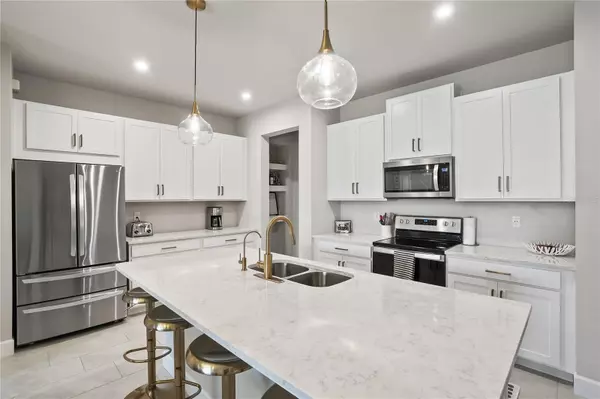$379,500
$379,500
For more information regarding the value of a property, please contact us for a free consultation.
3 Beds
3 Baths
1,888 SqFt
SOLD DATE : 09/17/2024
Key Details
Sold Price $379,500
Property Type Townhouse
Sub Type Townhouse
Listing Status Sold
Purchase Type For Sale
Square Footage 1,888 sqft
Price per Sqft $201
Subdivision Volanti
MLS Listing ID T3534103
Sold Date 09/17/24
Bedrooms 3
Full Baths 2
Half Baths 1
HOA Fees $203/mo
HOA Y/N Yes
Originating Board Stellar MLS
Year Built 2022
Annual Tax Amount $4,266
Lot Size 2,178 Sqft
Acres 0.05
Property Description
Stunning New construction community Volanti offers a Move-In Ready 3 Bedroom, 2.5 Bathroom, 1 car garage, contemporary Ormond model townhome in the heart of Wesley Chapel. Upon entering you notice right a way the modern upgrades and luxurious finishes added by the sellers. This exquisite property offers a beautiful kitchen with a huge island that seamlessly flows into the dining and living room, perfect for both everyday living and entertaining. Enjoy the elegance of upgraded cabinets, top-of-the-line stainless steel appliances, and contemporary light fixtures. The kitchen also features quartz countertops, a reverse osmosis water system with a dedicated faucet, and a Blair water softener for ultimate convenience. Both the kitchen and bathrooms boast pristine quartz countertops and large ceramic tile flooring, complemented by 6-inch baseboards and soaring 9.4 foot ceilings throughout the first floor. The primary suite is a true retreat, complete with a spacious walk-in closet and a enjoyable bathroom for two featuring Moen hardware and a seamless glass-enclosed shower. Each of the generously sized bedrooms include its own walk-in closet, ensuring ample storage space for all. The laundry room is conveniently located upstairs, making chores a breeze. A versatile loft area, currently set up as an office, adds extra functionality to the second floor, which showcases stunning NEW engineered hardwood floors throughout, including the staircase. Step outside to the serene screened-in back lanai, perfect for relaxing and enjoying the outdoors. This home also comes with a ten-year structural warranty, providing peace of mind for years to come. Don't miss the opportunity to make this incredible property your own. Sellers have an assumable mortgage at 3.75% if buyer is interested in going that route. Schedule a viewing today and experience the perfect blend of luxury and convenience. Welcome Home!
Location
State FL
County Pasco
Community Volanti
Zoning MPUD
Interior
Interior Features Eat-in Kitchen, In Wall Pest System, Living Room/Dining Room Combo, PrimaryBedroom Upstairs, Split Bedroom, Walk-In Closet(s)
Heating Central, Electric
Cooling Central Air
Flooring Ceramic Tile, Hardwood
Fireplace false
Appliance Dishwasher, Disposal, Dryer, Electric Water Heater, Microwave, Range, Refrigerator, Water Filtration System
Laundry Laundry Closet
Exterior
Exterior Feature Irrigation System, Lighting, Rain Gutters, Sidewalk, Sliding Doors
Parking Features Driveway, Garage Door Opener
Garage Spaces 1.0
Community Features Community Mailbox, Gated Community - No Guard, Pool, Sidewalks
Utilities Available BB/HS Internet Available, Cable Available, Electricity Available, Electricity Connected, Phone Available, Sewer Connected, Street Lights
Amenities Available Gated
Roof Type Shingle
Attached Garage true
Garage true
Private Pool No
Building
Story 2
Entry Level Two
Foundation Slab
Lot Size Range 0 to less than 1/4
Sewer Public Sewer
Water Public
Structure Type Block,Stucco,Wood Frame
New Construction false
Schools
Elementary Schools Veterans Elementary School
Middle Schools Cypress Creek Middle School
High Schools Cypress Creek High-Po
Others
Pets Allowed Cats OK, Dogs OK
HOA Fee Include Pool,Maintenance Grounds
Senior Community No
Pet Size Large (61-100 Lbs.)
Ownership Fee Simple
Monthly Total Fees $203
Acceptable Financing Assumable, Cash, Conventional, FHA, VA Loan
Membership Fee Required Required
Listing Terms Assumable, Cash, Conventional, FHA, VA Loan
Num of Pet 2
Special Listing Condition None
Read Less Info
Want to know what your home might be worth? Contact us for a FREE valuation!

Our team is ready to help you sell your home for the highest possible price ASAP

© 2025 My Florida Regional MLS DBA Stellar MLS. All Rights Reserved.
Bought with WRA BUSINESS & REAL ESTATE
"Molly's job is to find and attract mastery-based agents to the office, protect the culture, and make sure everyone is happy! "





