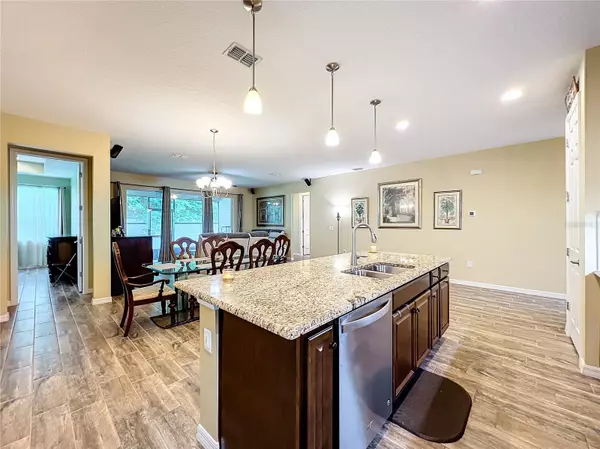$445,000
$449,000
0.9%For more information regarding the value of a property, please contact us for a free consultation.
4 Beds
3 Baths
2,061 SqFt
SOLD DATE : 08/20/2024
Key Details
Sold Price $445,000
Property Type Single Family Home
Sub Type Single Family Residence
Listing Status Sold
Purchase Type For Sale
Square Footage 2,061 sqft
Price per Sqft $215
Subdivision Wyndham Preserve
MLS Listing ID V4936712
Sold Date 08/20/24
Bedrooms 4
Full Baths 3
HOA Fees $106/qua
HOA Y/N Yes
Originating Board Stellar MLS
Year Built 2019
Annual Tax Amount $4,296
Lot Size 6,969 Sqft
Acres 0.16
Property Description
Discover luxury living at its finest in this exquisite 4-bedroom, 3-bathroom home, meticulously crafted with no expense spared. Tucked away in a serene gated community, tranquility and elegance await at every turn. Step inside to discover a symphony of upgraded features and impeccable design. From the moment you enter, you're greeted by the allure of custom closets in every bedroom, offering both functionality and style. This home boasts a seamless flow of space, where each room is a testament to unparalleled craftsmanship. Immerse yourself in the beauty of hardwood floors that grace every inch, ensuring comfort and sophistication throughout. The heart of the home lies in its gourmet kitchen, where culinary dreams come to life amidst top-of-the-line appliances and designer finishes. Entertain guests in style as you gather in the spacious living areas, bathed in natural light and exuding warmth. Retreat to the master suite, a sanctuary of relaxation and indulgence, complete with a spa-like ensuite bath and a walk-in closet that fulfills every organizational need. Experience the epitome of luxury living in this stunning abode, where every detail has been thoughtfully curated for the discerning homeowner. Don't miss your chance to make this dream home yours.
Location
State FL
County Seminole
Community Wyndham Preserve
Zoning 01R
Interior
Interior Features Ceiling Fans(s), Crown Molding, High Ceilings, Living Room/Dining Room Combo, Open Floorplan, Split Bedroom, Walk-In Closet(s)
Heating Central
Cooling Central Air
Flooring Tile
Furnishings Unfurnished
Fireplace false
Appliance Dishwasher, Disposal, Dryer, Microwave, Range, Refrigerator, Washer
Laundry Inside, Laundry Room
Exterior
Exterior Feature Irrigation System, Rain Gutters, Sliding Doors
Garage Spaces 2.0
Utilities Available Public
Waterfront false
Roof Type Shingle
Attached Garage true
Garage true
Private Pool No
Building
Entry Level One
Foundation Slab
Lot Size Range 0 to less than 1/4
Sewer Public Sewer
Water Public
Structure Type Block,Stucco
New Construction false
Schools
Elementary Schools Midway Elementary
Middle Schools Sanford Middle
High Schools Seminole High
Others
Pets Allowed Yes
Senior Community No
Ownership Fee Simple
Monthly Total Fees $106
Acceptable Financing Cash, Conventional, FHA, VA Loan
Membership Fee Required Required
Listing Terms Cash, Conventional, FHA, VA Loan
Special Listing Condition None
Read Less Info
Want to know what your home might be worth? Contact us for a FREE valuation!

Our team is ready to help you sell your home for the highest possible price ASAP

© 2024 My Florida Regional MLS DBA Stellar MLS. All Rights Reserved.
Bought with AKSHAYA REALTY LLC

"Molly's job is to find and attract mastery-based agents to the office, protect the culture, and make sure everyone is happy! "





