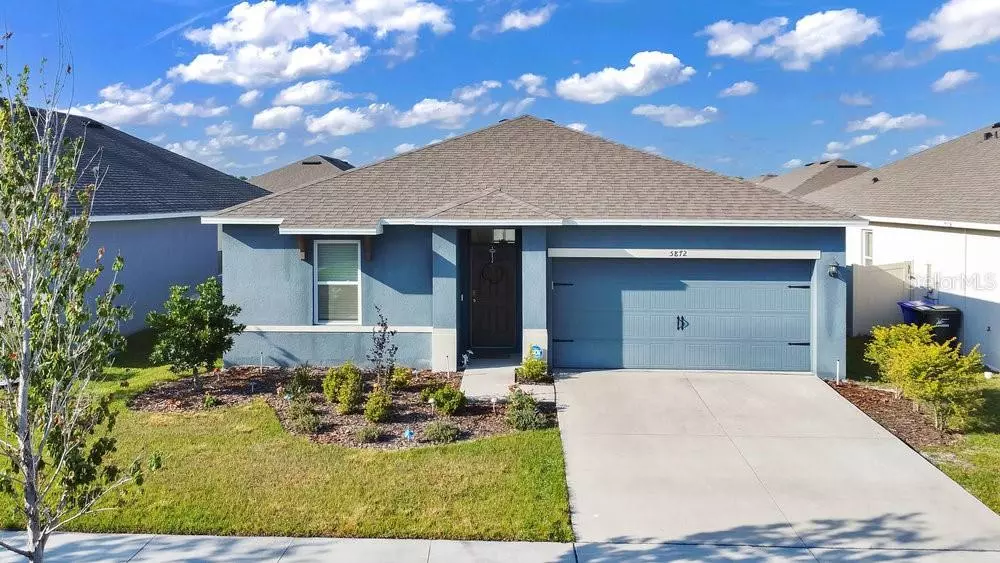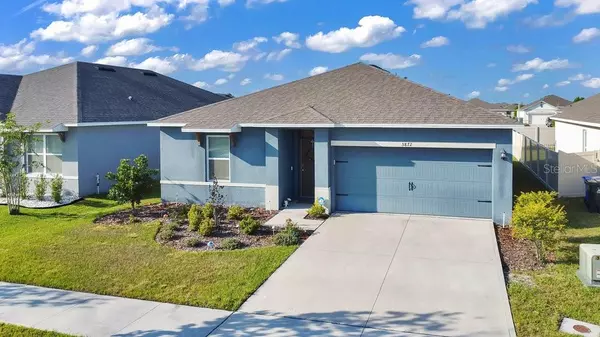$300,000
$300,000
For more information regarding the value of a property, please contact us for a free consultation.
4 Beds
2 Baths
1,485 SqFt
SOLD DATE : 07/01/2024
Key Details
Sold Price $300,000
Property Type Single Family Home
Sub Type Single Family Residence
Listing Status Sold
Purchase Type For Sale
Square Footage 1,485 sqft
Price per Sqft $202
Subdivision Riverstone Ph 2
MLS Listing ID L4944461
Sold Date 07/01/24
Bedrooms 4
Full Baths 2
Construction Status Appraisal,Financing,Inspections
HOA Fees $8/ann
HOA Y/N Yes
Originating Board Stellar MLS
Year Built 2020
Annual Tax Amount $5,183
Lot Size 5,662 Sqft
Acres 0.13
Property Description
Step into this modern 4-bedroom, 2-bathroom home built in 2020, this residence displays the essence of open-concept living, seamlessly blending style, functionality, and comfort. As you step through the front you are greeted by an airy and light-filled foyer that connects the front of the house to the open-concept living space. However, before reaching the living area; the three bedrooms at the front of the home provide a comfortable space for rest and relaxation. Each bedroom allows for personalization to suit your individual preferences. Whether preparing for the day ahead or unwinding after a long day, the shared bathroom provides everything needed for daily comfort. Then further along the home, the style seamlessly combines the living, dining, and kitchen areas. This seamless flow between the living, dining, and kitchen areas, provides the ideal setting for gatherings and dinner parties or simply everyday living. The heart of the home, the kitchen has granite countertops, stainless steel appliances, and pantry space with added shelving for storage. The island area with double sinks makes meal preparation and gathering all the more fun, also equipped with the space for adding bar stools serving as a focal point for socializing while preparing meals. Adjacent to the kitchen, the inviting living room offers a cozy ambiance, perfect for gathering with family and friends for movie nights. The primary bedroom serves as a quiet retreat, featuring plush carpeting, a walk-in closet, and an ensuite bathroom. Outside, the landscaped yard offers the space for gardening, play, or entertaining. Located in a community, that features amenities such as a pool, and a playground located at walking distance from this house. Conveniently, the home is very close to the I4 and S. Florida, shopping centers, grocery stores, and Sun 'n Fun. With its modern design, functional layout, and warm ambiance, this cozy home offers a welcoming haven to create lasting memories for years to come.
Location
State FL
County Polk
Community Riverstone Ph 2
Interior
Interior Features Ceiling Fans(s), Living Room/Dining Room Combo, Open Floorplan, Other, Primary Bedroom Main Floor
Heating Central
Cooling Central Air
Flooring Carpet, Ceramic Tile, Other
Fireplace false
Appliance Dishwasher, Disposal, Dryer, Electric Water Heater, Microwave, Range, Refrigerator, Washer
Laundry Inside
Exterior
Exterior Feature Other
Garage Spaces 2.0
Fence Fenced, Vinyl
Community Features Dog Park, Playground, Pool, Sidewalks
Utilities Available BB/HS Internet Available, Cable Available, Cable Connected, Electricity Available, Electricity Connected, Other, Public, Sewer Available, Sewer Connected, Water Available, Water Connected
Amenities Available Playground, Pool
Waterfront false
Roof Type Shingle
Attached Garage true
Garage true
Private Pool No
Building
Lot Description Landscaped, Sidewalk, Paved
Entry Level One
Foundation Slab
Lot Size Range 0 to less than 1/4
Sewer Public Sewer
Water Public
Structure Type Block,Stucco
New Construction false
Construction Status Appraisal,Financing,Inspections
Schools
Elementary Schools R. Bruce Wagner Elem
Middle Schools Southwest Middle School
High Schools George Jenkins High
Others
Pets Allowed Yes
Senior Community No
Ownership Fee Simple
Monthly Total Fees $8
Acceptable Financing Cash, Conventional, FHA, VA Loan
Membership Fee Required Required
Listing Terms Cash, Conventional, FHA, VA Loan
Special Listing Condition None
Read Less Info
Want to know what your home might be worth? Contact us for a FREE valuation!

Our team is ready to help you sell your home for the highest possible price ASAP

© 2024 My Florida Regional MLS DBA Stellar MLS. All Rights Reserved.
Bought with CHARLES RUTENBERG REALTY INC

"Molly's job is to find and attract mastery-based agents to the office, protect the culture, and make sure everyone is happy! "





