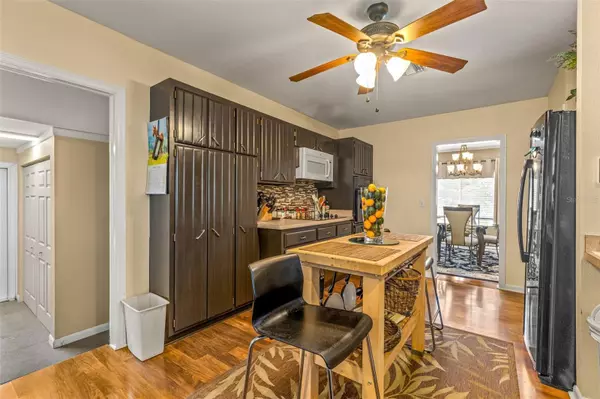$314,000
$324,900
3.4%For more information regarding the value of a property, please contact us for a free consultation.
2 Beds
1 Bath
1,068 SqFt
SOLD DATE : 06/28/2024
Key Details
Sold Price $314,000
Property Type Single Family Home
Sub Type Single Family Residence
Listing Status Sold
Purchase Type For Sale
Square Footage 1,068 sqft
Price per Sqft $294
Subdivision Breeze Hill
MLS Listing ID T3519875
Sold Date 06/28/24
Bedrooms 2
Full Baths 1
Construction Status Appraisal,Financing,Inspections
HOA Y/N No
Originating Board Stellar MLS
Year Built 1952
Annual Tax Amount $1,627
Lot Size 6,534 Sqft
Acres 0.15
Lot Dimensions 50x129
Property Description
Welcome to your new Clearwater home! This well maintained 2/1/1 checks so many boxes. This surprisingly spacious mid-century modern home features a formal living room, enormous kitchen w/newer appliances, built-in oven and cooktop, loads of counter space and cabinets w/glass tile backsplash, breakfast bar and closet pantry. There is also a dining area and generously sized family room w/arched ceilings and full laundry room w/utility sink (Washer/dryer included). You'll find laminate flooring throughout the living area. Home also features 2-bedrooms w/carpet and ceiling fans and 1-bath w/shower and tub. Enjoy the privacy of your 22x12 screened lanai and play in the ample sized fully fenced backyard w/utility shed and fire pit. Home also features a 1-car garage and expanded driveway for extra parking. Some of the homes many extras include; security system w/cameras and video doorbell, energy efficient attic fan, brand new electric panel, garage w/side door access, recycled water for exterior faucets, new Roof and AC 2016, new water heater 2020, rain gutters, transferrable termite bond/warranty, newer toilet and more. This home sits in an ideal location close to schools, shops and restaurants, Pinellas County Trail, just a few blocks from Glen Oaks Park and just a few miles from world famous Clearwater Beach.
Location
State FL
County Pinellas
Community Breeze Hill
Zoning LMDR
Direction E
Rooms
Other Rooms Family Room, Formal Living Room Separate, Inside Utility
Interior
Interior Features Attic Fan, Ceiling Fans(s), High Ceilings, Open Floorplan, Thermostat, Walk-In Closet(s)
Heating Central, Electric
Cooling Central Air
Flooring Carpet, Laminate
Furnishings Unfurnished
Fireplace false
Appliance Built-In Oven, Cooktop, Dishwasher, Disposal, Dryer, Electric Water Heater, Exhaust Fan, Microwave, Refrigerator, Washer
Laundry Inside, Laundry Room
Exterior
Exterior Feature French Doors, Private Mailbox, Rain Gutters, Sidewalk
Parking Features Driveway, Garage Door Opener, Parking Pad
Garage Spaces 1.0
Fence Chain Link, Wood
Utilities Available BB/HS Internet Available, Cable Available, Electricity Connected, Public, Sewer Connected, Sprinkler Recycled, Underground Utilities, Water Connected
Roof Type Shingle
Porch Rear Porch
Attached Garage true
Garage true
Private Pool No
Building
Lot Description Near Public Transit, Sidewalk, Paved
Entry Level One
Foundation Crawlspace
Lot Size Range 0 to less than 1/4
Sewer Public Sewer
Water Public
Architectural Style Mid-Century Modern
Structure Type Other,Wood Frame
New Construction false
Construction Status Appraisal,Financing,Inspections
Schools
Elementary Schools Plumb Elementary-Pn
Middle Schools Oak Grove Middle-Pn
High Schools Clearwater High-Pn
Others
Pets Allowed Yes
Senior Community No
Pet Size Extra Large (101+ Lbs.)
Ownership Fee Simple
Acceptable Financing Cash, Conventional, FHA, VA Loan
Listing Terms Cash, Conventional, FHA, VA Loan
Num of Pet 10+
Special Listing Condition None
Read Less Info
Want to know what your home might be worth? Contact us for a FREE valuation!

Our team is ready to help you sell your home for the highest possible price ASAP

© 2024 My Florida Regional MLS DBA Stellar MLS. All Rights Reserved.
Bought with DALTON WADE INC
"Molly's job is to find and attract mastery-based agents to the office, protect the culture, and make sure everyone is happy! "





