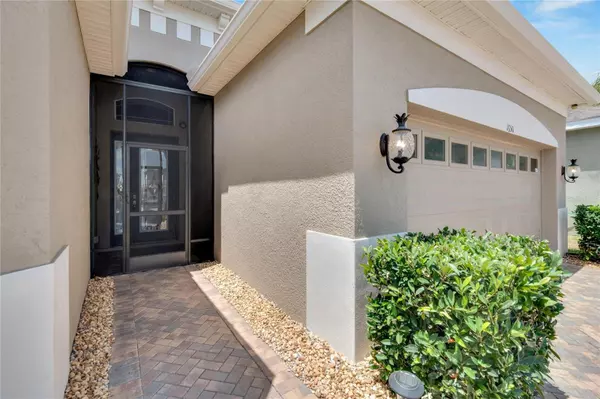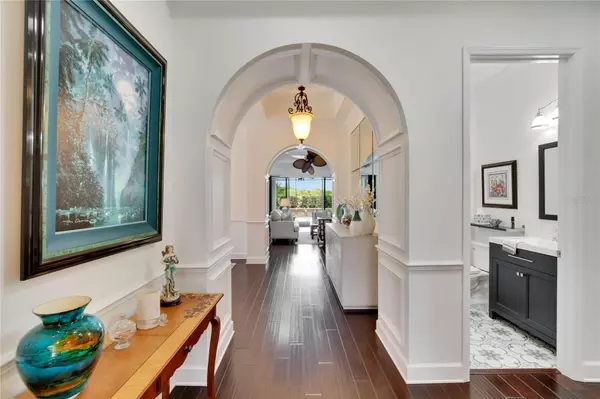$548,400
$549,400
0.2%For more information regarding the value of a property, please contact us for a free consultation.
3 Beds
3 Baths
2,159 SqFt
SOLD DATE : 06/28/2024
Key Details
Sold Price $548,400
Property Type Single Family Home
Sub Type Single Family Residence
Listing Status Sold
Purchase Type For Sale
Square Footage 2,159 sqft
Price per Sqft $254
Subdivision Sun City Center Unit 271
MLS Listing ID T3521244
Sold Date 06/28/24
Bedrooms 3
Full Baths 2
Half Baths 1
Construction Status Financing,Inspections
HOA Fees $80/qua
HOA Y/N Yes
Originating Board Stellar MLS
Year Built 2012
Annual Tax Amount $5,283
Lot Size 8,276 Sqft
Acres 0.19
Lot Dimensions 54.72x149
Property Description
ABSOLUTELY STUNNING! This Premium Renaissance Golf Course lot and solar heated pool home will amaze you with all it's UPGRADES. This beauty offers an open floor plan with a newly remodeled gourmet kitchen including a gas stove with two ovens and a convection/microwave. The large primary suite has two custom designed walk in closets. Enjoy sitting poolside with a screened lanai including motorized shade screen and watch a gorgeous sunset every night! It doesn't stop there - crown molding and detailed trim throughout, wood flooring, screened front porch, an elegant glass front door, tandem 3-car garage with epoxy coated floor & garage screen, plantation shutters, upgraded lighting and fans, solar tube, hurricane impact windows, tankless hot water heater, heat pump, whole house purifier, new pool light, custom outdoor borders in the front and back with fresh paint this year.
Sun City Center is one of Florida's most desired active living senior communities with an extensive range of clubs and activities; and is conveniently located to many shops, offices, medical facilities, and restaurants. Take advantage of your membership to the Renaissance Club that offers members a relaxing spa, state of the art fitness center, organized exercise classes, indoor walking track, beautiful resort style pool, various events and excellent dining. Don't miss this opportunity to make this house your HOME.
Location
State FL
County Hillsborough
Community Sun City Center Unit 271
Zoning PD-MU
Rooms
Other Rooms Formal Dining Room Separate, Great Room
Interior
Interior Features Ceiling Fans(s), Crown Molding, Eat-in Kitchen, High Ceilings, Kitchen/Family Room Combo, Open Floorplan, Primary Bedroom Main Floor, Skylight(s), Solid Surface Counters, Solid Wood Cabinets, Split Bedroom, Walk-In Closet(s), Window Treatments
Heating Heat Pump
Cooling Central Air
Flooring Carpet, Tile, Wood
Fireplace false
Appliance Convection Oven, Dishwasher, Dryer, Gas Water Heater, Microwave, Range, Refrigerator, Tankless Water Heater, Washer, Water Softener
Laundry Laundry Room
Exterior
Exterior Feature Irrigation System, Sidewalk, Sliding Doors, Sprinkler Metered
Parking Features Garage Door Opener, Ground Level, Tandem
Garage Spaces 3.0
Pool Gunite, Heated, In Ground, Lighting, Screen Enclosure, Solar Heat
Community Features Clubhouse, Dog Park, Fitness Center, Pool, Restaurant, Sidewalks, Special Community Restrictions, Tennis Courts
Utilities Available BB/HS Internet Available, Electricity Connected, Natural Gas Connected, Public, Sprinkler Meter, Street Lights
Amenities Available Clubhouse, Fitness Center, Golf Course, Pool, Recreation Facilities, Spa/Hot Tub, Tennis Court(s)
View Golf Course, Pool
Roof Type Shingle
Porch Covered, Rear Porch, Screened
Attached Garage true
Garage true
Private Pool Yes
Building
Lot Description Level, On Golf Course, Sidewalk, Paved
Story 1
Entry Level One
Foundation Slab
Lot Size Range 0 to less than 1/4
Sewer Public Sewer
Water Public
Architectural Style Traditional
Structure Type Stucco
New Construction false
Construction Status Financing,Inspections
Others
Pets Allowed Yes
HOA Fee Include Common Area Taxes,Pool,Maintenance Grounds
Senior Community Yes
Ownership Fee Simple
Monthly Total Fees $329
Acceptable Financing Cash, Conventional, FHA, VA Loan
Membership Fee Required Required
Listing Terms Cash, Conventional, FHA, VA Loan
Special Listing Condition None
Read Less Info
Want to know what your home might be worth? Contact us for a FREE valuation!

Our team is ready to help you sell your home for the highest possible price ASAP

© 2025 My Florida Regional MLS DBA Stellar MLS. All Rights Reserved.
Bought with ROBERT SLACK LLC
"Molly's job is to find and attract mastery-based agents to the office, protect the culture, and make sure everyone is happy! "





