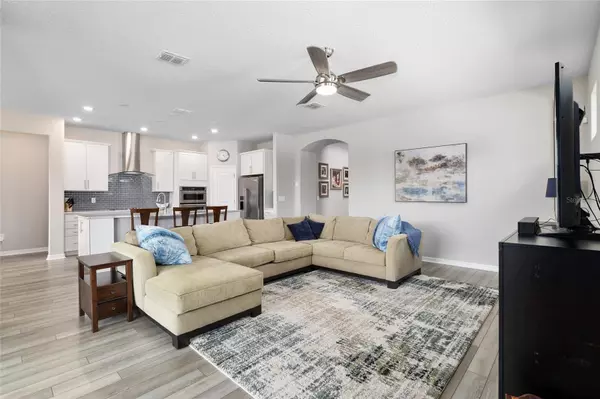$432,000
$449,940
4.0%For more information regarding the value of a property, please contact us for a free consultation.
2 Beds
2 Baths
1,916 SqFt
SOLD DATE : 06/27/2024
Key Details
Sold Price $432,000
Property Type Single Family Home
Sub Type Single Family Residence
Listing Status Sold
Purchase Type For Sale
Square Footage 1,916 sqft
Price per Sqft $225
Subdivision Stone Creek
MLS Listing ID OM675563
Sold Date 06/27/24
Bedrooms 2
Full Baths 2
HOA Fees $245/mo
HOA Y/N Yes
Originating Board Stellar MLS
Year Built 2020
Annual Tax Amount $5,556
Lot Size 6,534 Sqft
Acres 0.15
Lot Dimensions 55x120
Property Description
Pride of ownership and attention to detail show in this gorgeous Summerwood model home located in the gated, 55+ Stone Creek Golf Course Community. This home will impress upon arrival as it comes stacked with curb appeal with eye-pleasing landscaping, a front porch for welcoming guests or relaxing, and stunning architectural details. This versatile and open floor plan features a welcoming foyer opening to a Great Room with volume ceilings, low-maintenance luxury vinyl plank flooring, recessed lighting, and a bonus Den/Flex room providing ample space perfect for entertaining with family and friends. The top-of-the-line kitchen has been designed with flawless details including an upgraded KitchenAid stainless appliance package with a vented range hood, tiled backsplash, quartz countertops, and a large walk-in pantry for extra storage needs. The spacious Kitchen center island allows for additional, flexible dining space and overlooks the Great Room featuring expansive triple sliders that recess to open to a screen-enclosed Lanai providing desirable extra space to kick back and relax. The Master Suite offers a spacious walk-in closet and en suite bath with a Roman-style walk-in shower with detailed glass tile inlay and a seating ledge, a large double sink vanity, and a separate water closet. The extended 2.5 car Garage also provides desirable extra space for your golf cart or a workshop area. Make your move today and start enjoying the resort lifestyle with fantastic community activities and amenities including a golf course, resort-style pools, a health spa, trips and entertainment, and more!
Location
State FL
County Marion
Community Stone Creek
Zoning PUD
Rooms
Other Rooms Den/Library/Office
Interior
Interior Features Ceiling Fans(s), High Ceilings, Kitchen/Family Room Combo, Open Floorplan, Primary Bedroom Main Floor, Stone Counters, Walk-In Closet(s), Window Treatments
Heating Central, Electric, Heat Pump
Cooling Central Air
Flooring Carpet, Ceramic Tile, Vinyl
Fireplace false
Appliance Dishwasher, Disposal, Dryer, Microwave, Range, Refrigerator, Washer
Laundry Electric Dryer Hookup, Inside, Laundry Room, Washer Hookup
Exterior
Exterior Feature Irrigation System, Lighting, Rain Gutters, Sidewalk, Sliding Doors
Garage Spaces 2.0
Community Features Clubhouse, Deed Restrictions, Fitness Center, Gated Community - Guard, Golf Carts OK, Golf, Park, Pool, Racquetball, Restaurant, Sidewalks, Tennis Courts
Utilities Available Cable Available, Electricity Connected, Phone Available, Public, Sewer Connected, Street Lights, Underground Utilities, Water Connected
Roof Type Shingle
Porch Front Porch, Rear Porch, Screened
Attached Garage true
Garage true
Private Pool No
Building
Story 1
Entry Level One
Foundation Slab
Lot Size Range 0 to less than 1/4
Sewer Public Sewer
Water Public
Architectural Style Craftsman
Structure Type Block,Concrete,Stone,Stucco
New Construction false
Others
Pets Allowed Yes
HOA Fee Include Guard - 24 Hour,Common Area Taxes,Pool,Recreational Facilities
Senior Community Yes
Ownership Fee Simple
Monthly Total Fees $245
Acceptable Financing Cash, Conventional, VA Loan
Membership Fee Required Required
Listing Terms Cash, Conventional, VA Loan
Special Listing Condition None
Read Less Info
Want to know what your home might be worth? Contact us for a FREE valuation!

Our team is ready to help you sell your home for the highest possible price ASAP

© 2025 My Florida Regional MLS DBA Stellar MLS. All Rights Reserved.
Bought with KELLER WILLIAMS CORNERSTONE RE
"Molly's job is to find and attract mastery-based agents to the office, protect the culture, and make sure everyone is happy! "





