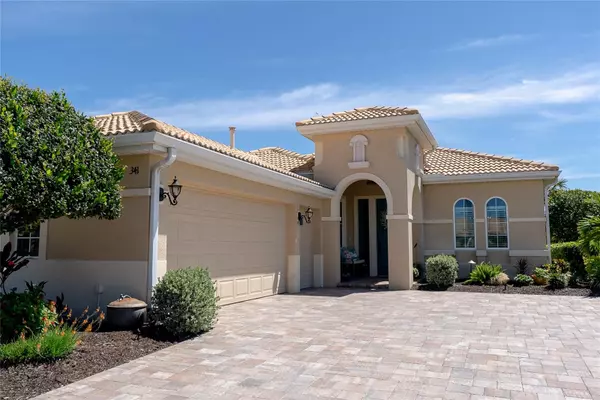$830,000
$850,000
2.4%For more information regarding the value of a property, please contact us for a free consultation.
3 Beds
2 Baths
2,135 SqFt
SOLD DATE : 06/17/2024
Key Details
Sold Price $830,000
Property Type Single Family Home
Sub Type Single Family Residence
Listing Status Sold
Purchase Type For Sale
Square Footage 2,135 sqft
Price per Sqft $388
Subdivision Venetian Golf & Riv Club A-D
MLS Listing ID N6131915
Sold Date 06/17/24
Bedrooms 3
Full Baths 2
Construction Status Inspections
HOA Fees $166/qua
HOA Y/N Yes
Originating Board Stellar MLS
Year Built 2006
Annual Tax Amount $9,787
Lot Size 0.360 Acres
Acres 0.36
Property Description
This is a must-see picture-perfect property for buyers that want it all! You'll love the panoramic
setting and the warm, cozy, yet elegant interior decor. This gorgeous home is situated on a
cul-de-sac with an extra large lot for the ultimate privacy. lt overlooks 2 lakes and the 17th
green.. Everything is in tip-top condition and is totally move-in ready. This maintenance-free
beauty features 3 bedrooms, 2 baths, separate dining room, great room, gourmet kitchen with
stainless steel top of the line appliances, built-in desk, breakfast bar and nook. The side-entry,
oversized 2 car garage with extra golf cart entrance plus enlarged paver brick drive is an added
bonus.. You can rest easy as the home has been updated with hurricane resistant windows
except for the sliding glass doors that have hurricane panels. The primary suite is spacious and
has french doors opening to the pool, laminate wood flooring, two walk-in closets, and a lovely
bath with marble shower, tub, and vanity. Both guest bedrooms also have laminate wood
flooring and bath with updated marble floor and shower. The gorgeous expansive outdoor
setting will take your breath away and requires very little maintenance as everything is
controlled at your fingertips. Features include an infinity self-cleaning heated saltwater pool, two
calming waterfalls, relaxing spa and a large covered area for entertaining and enjoying this
serene oasis in comfort and privacy. ln the distance, outdoor lovers will enjoy glimpses of a
variety of Florida wildlife from this space. The owners have recently replaced the landscaping,
outside lighting and irrigation system. Pride of ownership shows in every area of this special
home. If you love the social life, Venetian Golf & River Club has it all and boasts the luxury River
Club featuring fine dining and every imaginable amenity. There's even a 70 acre nature park
with boardwalk for leisure walks amidst Florida's natural foliage and habitat. Your HOA fees
include these amenities. The golf membership with clubhouse amenities is optional. The
location of this community is just perfect as it centers between Venice and Sarasota. lt's only
minutes to the beautiful Gulf of Mexico beaches, shopping, schools, the new state of the art
Sarasota Memorial Hospital and l-75. Also, the entrance is gated for the ultimate in security. The
true Florida lifestyle abounds with everything this community and property has to offer. You will
want to make this your forever home. Bedroom Closet Type: Walk-in Closet (Primary Bedroom).
Location
State FL
County Sarasota
Community Venetian Golf & Riv Club A-D
Zoning PUD
Rooms
Other Rooms Formal Dining Room Separate, Great Room, Inside Utility
Interior
Interior Features Ceiling Fans(s), Crown Molding, Eat-in Kitchen, High Ceilings, Open Floorplan, Split Bedroom, Stone Counters, Walk-In Closet(s), Window Treatments
Heating Central
Cooling Central Air
Flooring Ceramic Tile, Laminate
Furnishings Unfurnished
Fireplace false
Appliance Dishwasher, Dryer, Gas Water Heater, Ice Maker, Microwave, Range, Refrigerator, Washer
Laundry Gas Dryer Hookup, Inside, Laundry Room
Exterior
Exterior Feature French Doors, Hurricane Shutters, Irrigation System, Sidewalk, Sliding Doors
Parking Features Garage Door Opener, Garage Faces Side, Golf Cart Garage
Garage Spaces 2.0
Pool Gunite, Heated, In Ground, Infinity, Salt Water, Screen Enclosure, Self Cleaning
Community Features Clubhouse, Fitness Center, Gated Community - Guard, Golf Carts OK, Golf, Pool, Restaurant, Sidewalks, Tennis Courts
Utilities Available Cable Connected, Electricity Connected, Natural Gas Connected, Public, Sewer Connected, Water Connected
Amenities Available Clubhouse, Fitness Center, Gated
View Y/N 1
View Golf Course, Park/Greenbelt, Trees/Woods, Water
Roof Type Tile
Porch Covered, Enclosed, Front Porch
Attached Garage true
Garage true
Private Pool Yes
Building
Lot Description Cul-De-Sac, On Golf Course, Oversized Lot, Private, Sidewalk
Story 1
Entry Level One
Foundation Slab
Lot Size Range 1/4 to less than 1/2
Sewer Public Sewer
Water Public
Architectural Style Ranch
Structure Type Block,Stucco
New Construction false
Construction Status Inspections
Schools
Elementary Schools Laurel Nokomis Elementary
Middle Schools Laurel Nokomis Middle
High Schools Venice Senior High
Others
Pets Allowed Yes
HOA Fee Include Guard - 24 Hour,Pool,Maintenance Grounds
Senior Community No
Ownership Fee Simple
Monthly Total Fees $275
Acceptable Financing Cash, Conventional, VA Loan
Membership Fee Required Required
Listing Terms Cash, Conventional, VA Loan
Num of Pet 2
Special Listing Condition None
Read Less Info
Want to know what your home might be worth? Contact us for a FREE valuation!

Our team is ready to help you sell your home for the highest possible price ASAP

© 2025 My Florida Regional MLS DBA Stellar MLS. All Rights Reserved.
Bought with COLDWELL BANKER REALTY
"Molly's job is to find and attract mastery-based agents to the office, protect the culture, and make sure everyone is happy! "





