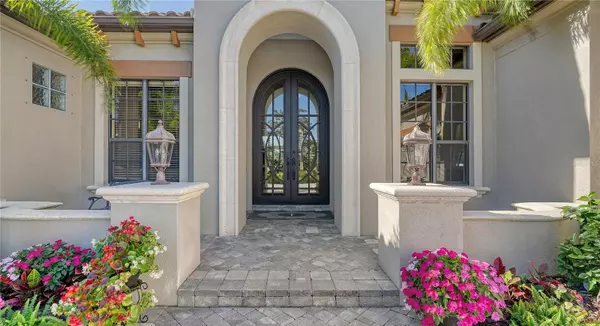$2,150,000
$2,199,990
2.3%For more information regarding the value of a property, please contact us for a free consultation.
5 Beds
4 Baths
4,171 SqFt
SOLD DATE : 05/06/2024
Key Details
Sold Price $2,150,000
Property Type Single Family Home
Sub Type Single Family Residence
Listing Status Sold
Purchase Type For Sale
Square Footage 4,171 sqft
Price per Sqft $515
Subdivision Country Club East At Lakewd Rnch Pp
MLS Listing ID A4604273
Sold Date 05/06/24
Bedrooms 5
Full Baths 4
Construction Status Inspections
HOA Fees $379/ann
HOA Y/N Yes
Originating Board Stellar MLS
Year Built 2008
Annual Tax Amount $16,125
Lot Size 0.470 Acres
Acres 0.47
Property Description
Outstanding former Lee Wetherington model - perfectly poised in one of the most desired locales in all of Lakewood Ranch – Camargo in Country Club East. The setting is sublime – a half-acre with golf and water vistas providing endless views of nature and its sunsets. Custom details and luxurious upgrades are the hallmark of this 5 bed, 4 bath home with dual offices, game room and almost 4200 sf. Lush landscaping leads you past the paved circular drive to the custom 12 ft iron entry doors. You’re greeted by expansive tray ceilings and a cast coral stone fireplace – the ideal spot to entertain guests in your living and dining rooms. The most demanding chef will enjoy the kitchen’s stainless appliances, gas cooktop, pot filler, wine cooler, display cabinets and stone countertops. Open and inviting, the kitchen flows seamlessly into the family room – complete with a disappearing wall of 10-ft pocketing sliders. Working from home is a breeze with built-in bookshelves and desks. The owner’s retreat offers quiet luxury with a sitting area, outdoor access, two oversized custom closets as well as an ensuite bathroom with dual vanities, soaking tub and generous walk-in shower. This true split plan provides the family with a separate downstairs wing of the home complete with two bedrooms and a jack-n-jill bath; or an additional private suite off the pool and rear office. Guests and teenagers alike will appreciate the upstairs – outfitted with a game/tv room, extra bed and bath, wet bar and screened balcony overlooking the fantastic water views. Outdoor living at its finest! Your own private resort awaits with a custom PebbleTec heated pool and spa, outdoor kitchen, cast stone fireplace, cypress ceilings and a separate cabana with sunken fire pit. And there’s plenty of room for all the toys with a tremendous 3-car garage, built-in storage and epoxy floors. Loaded with architectural details and endless upgrades, you’ll find the impact windows, tankless hot water heaters and WHOLE HOUSE generator especially impressive! Country Club East is a premier gated Lakewood Ranch neighborhood – featuring three community pools, fitness center, and clubhouse. Enjoy A-rated public schools, plus Out-of-Door Academy and IMG are nearby. Join Lakewood Ranch Country Club for golf and dining at the nearby Retreat – plus have access to two additional championship courses, tennis, pickleball, fitness, clubhouses and social activities. Just a short drive to UTC Mall, SRQ airport, beaches and the vibrant Sarasota downtown area – teaming with upscale dining, shopping and cultural venues. Start living your Florida dream!
Location
State FL
County Manatee
Community Country Club East At Lakewd Rnch Pp
Zoning PDMU
Rooms
Other Rooms Den/Library/Office, Loft, Media Room
Interior
Interior Features Built-in Features, Coffered Ceiling(s), Crown Molding, Eat-in Kitchen, High Ceilings, Kitchen/Family Room Combo, Living Room/Dining Room Combo, Primary Bedroom Main Floor, Solid Wood Cabinets, Split Bedroom, Tray Ceiling(s), Walk-In Closet(s), Window Treatments
Heating Central
Cooling Central Air
Flooring Carpet, Hardwood, Tile
Fireplaces Type Gas, Living Room, Outside
Fireplace true
Appliance Bar Fridge, Built-In Oven, Dishwasher, Disposal, Dryer, Freezer, Gas Water Heater, Microwave, Range, Range Hood, Tankless Water Heater, Washer, Wine Refrigerator
Laundry Laundry Room
Exterior
Exterior Feature Balcony, French Doors, Garden, Hurricane Shutters, Irrigation System, Lighting, Outdoor Grill, Outdoor Kitchen, Sliding Doors
Garage Circular Driveway, Driveway, Garage Door Opener
Garage Spaces 3.0
Pool Gunite, Heated, In Ground, Screen Enclosure
Community Features Association Recreation - Owned, Deed Restrictions, Gated Community - Guard, Golf Carts OK, Golf, Irrigation-Reclaimed Water, Pool
Utilities Available Cable Connected, Electricity Connected, Natural Gas Connected, Sewer Connected, Sprinkler Recycled, Underground Utilities, Water Connected
Waterfront false
View Golf Course, Water
Roof Type Tile
Parking Type Circular Driveway, Driveway, Garage Door Opener
Attached Garage true
Garage true
Private Pool Yes
Building
Lot Description On Golf Course, Street Dead-End, Private
Story 2
Entry Level Two
Foundation Block
Lot Size Range 1/4 to less than 1/2
Sewer Public Sewer
Water Public
Architectural Style Mediterranean
Structure Type Block,Stucco,Wood Frame
New Construction false
Construction Status Inspections
Schools
Elementary Schools Robert E Willis Elementary
Middle Schools Nolan Middle
High Schools Lakewood Ranch High
Others
Pets Allowed Yes
HOA Fee Include Common Area Taxes,Pool,Private Road,Recreational Facilities,Security
Senior Community No
Ownership Fee Simple
Monthly Total Fees $379
Acceptable Financing Cash, Conventional, VA Loan
Membership Fee Required Required
Listing Terms Cash, Conventional, VA Loan
Special Listing Condition None
Read Less Info
Want to know what your home might be worth? Contact us for a FREE valuation!

Our team is ready to help you sell your home for the highest possible price ASAP

© 2024 My Florida Regional MLS DBA Stellar MLS. All Rights Reserved.
Bought with COLDWELL BANKER REALTY

"Molly's job is to find and attract mastery-based agents to the office, protect the culture, and make sure everyone is happy! "





