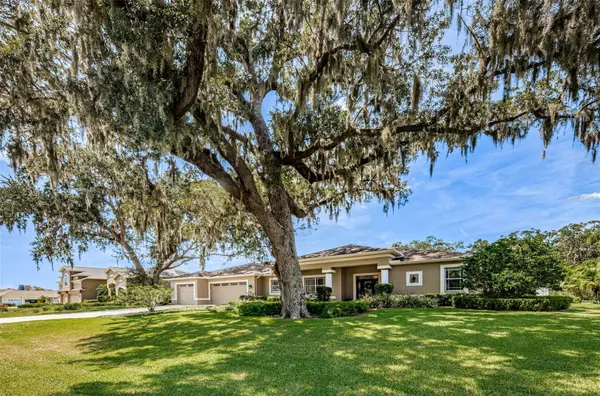$705,000
$735,000
4.1%For more information regarding the value of a property, please contact us for a free consultation.
3 Beds
3 Baths
2,898 SqFt
SOLD DATE : 04/23/2024
Key Details
Sold Price $705,000
Property Type Single Family Home
Sub Type Single Family Residence
Listing Status Sold
Purchase Type For Sale
Square Footage 2,898 sqft
Price per Sqft $243
Subdivision Riverside Estates
MLS Listing ID U8230876
Sold Date 04/23/24
Bedrooms 3
Full Baths 2
Half Baths 1
Construction Status Inspections,Other Contract Contingencies
HOA Fees $116/qua
HOA Y/N Yes
Originating Board Stellar MLS
Year Built 2001
Annual Tax Amount $6,343
Lot Size 0.460 Acres
Acres 0.46
Property Description
Great opportunity to enjoy living in this beautiful, custom-built 3 car garage home in the highly desirable community of Riverside Estates. This stylish split-floor plan home sits on .46 acres and offers amazing views, privacy, 2,898 sf of living space, and it is only a short drive to the neighboring communities of Tarpon Springs and Trinity/East Lake area. Homes like this are a RARE find! From the moment you step inside you’ll be greeted with high ceilings, crown molding, and a spacious open floor plan. The large foyer conveys a welcoming feel and provides an additional space overlooking the pool, which can be used as an office, reading nook, or the perfect spot to relax and enjoy the views. Just off the foyer you’ll find the dining room and the entrance to the spacious extra bedrooms, both with walk-in closets and a large bath with 2 separate sink areas. The bright open kitchen boasts granite counters, walk-in pantry, island, newer appliances, wine bar, tons of storage, and an inviting breakfast nook. Kitchen opens to the spacious living area with French Doors that lead to the paver pool deck. Just off the living area you’ll find the luxurious master suite which has both a walk-in and wall closet. The ensuite bath has distinctive custom wood cabinets, granite, and an oversized walk-in shower w/dual shower heads. In addition to all of these incredible interior features, is the impressive laundry room with granites counters, extra work spaces, cabinets and closet…in this space laundry won’t even feel like a chore! W/D INCLUDED. The 3-car garage has an oversized 3rd bay accommodating larger vehicles (boats, jet skis, trailers). As an EXTRA BONUS there is also a separate workshop in the garage with utility sink and work area. The exterior features of the home speak for themselves. Wide-open expansive views of the natural pasture and mature landscaping provide a peaceful retreat that is perfect for entertaining or relaxing. Flood Insurance Not Required! The sparkling covered pool and spa are heated and has a saltwater system(2021) providing refreshing comfort year round. Convenient entrance to the half bath off the patio. Pool cage screening 2020, Roof 2019, Hot water 2020, all appliances newer for peace of mind. Equipped with 2 AC units 2015/2012. Riverside Estates is a unique community nestled between open pastures and conservation areas, yet it offers easy access to shopping, restaurants, airport, schools and beaches. Downtown Tarpon Springs approx. 15 min. The distinct FEATURES and fantastic location of this property make it an AMAZING home!
Location
State FL
County Pasco
Community Riverside Estates
Zoning MPUD
Interior
Interior Features Ceiling Fans(s), Crown Molding, Eat-in Kitchen, High Ceilings, Open Floorplan, Split Bedroom, Stone Counters, Walk-In Closet(s), Window Treatments
Heating Central, Electric
Cooling Central Air
Flooring Laminate, Tile
Fireplace false
Appliance Dishwasher, Disposal, Dryer, Electric Water Heater, Microwave, Range, Refrigerator, Washer, Water Softener
Laundry Inside, Laundry Room
Exterior
Exterior Feature French Doors, Garden, Irrigation System, Rain Gutters, Sidewalk
Garage Garage Door Opener, Oversized, Workshop in Garage
Garage Spaces 3.0
Pool Gunite, Heated, In Ground, Pool Sweep, Salt Water, Screen Enclosure
Community Features Deed Restrictions, Gated Community - No Guard, Sidewalks
Utilities Available BB/HS Internet Available, Cable Available, Electricity Connected, Natural Gas Connected, Public, Street Lights, Underground Utilities
Amenities Available Gated
Waterfront false
View Garden, Pool
Roof Type Shingle
Porch Covered, Front Porch, Patio, Screened
Parking Type Garage Door Opener, Oversized, Workshop in Garage
Attached Garage true
Garage true
Private Pool Yes
Building
Lot Description Landscaped, Oversized Lot, Sidewalk, Paved, Private
Story 1
Entry Level One
Foundation Slab
Lot Size Range 1/4 to less than 1/2
Sewer Public Sewer
Water Public
Architectural Style Custom
Structure Type Block,Concrete,Stucco
New Construction false
Construction Status Inspections,Other Contract Contingencies
Schools
Elementary Schools Seven Springs Elementary-Po
Middle Schools Seven Springs Middle-Po
High Schools J.W. Mitchell High-Po
Others
Pets Allowed Breed Restrictions, Yes
HOA Fee Include Escrow Reserves Fund,Private Road
Senior Community No
Pet Size Extra Large (101+ Lbs.)
Ownership Fee Simple
Monthly Total Fees $116
Acceptable Financing Cash, Conventional
Membership Fee Required Required
Listing Terms Cash, Conventional
Num of Pet 4
Special Listing Condition None
Read Less Info
Want to know what your home might be worth? Contact us for a FREE valuation!

Our team is ready to help you sell your home for the highest possible price ASAP

© 2024 My Florida Regional MLS DBA Stellar MLS. All Rights Reserved.
Bought with RE/MAX ALLIANCE GROUP

"Molly's job is to find and attract mastery-based agents to the office, protect the culture, and make sure everyone is happy! "





