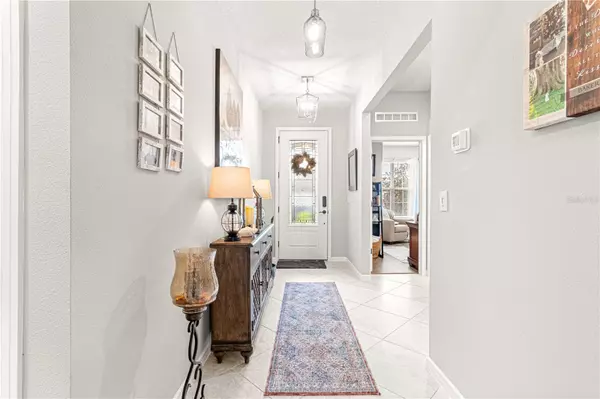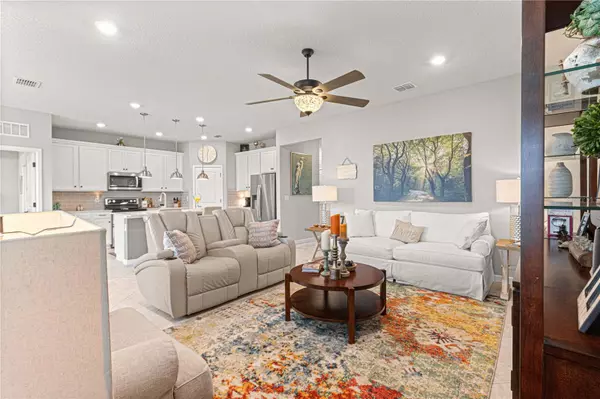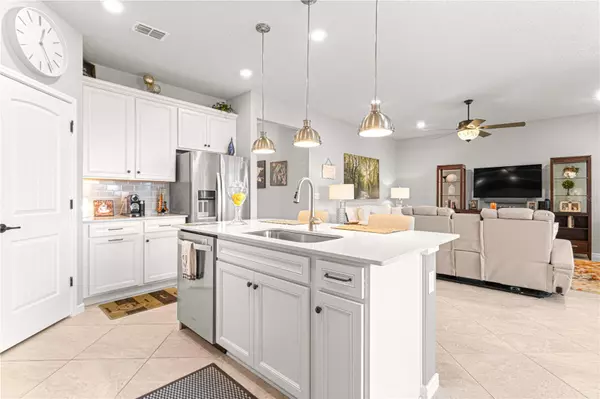$370,000
$370,000
For more information regarding the value of a property, please contact us for a free consultation.
3 Beds
2 Baths
1,695 SqFt
SOLD DATE : 03/28/2024
Key Details
Sold Price $370,000
Property Type Single Family Home
Sub Type Single Family Residence
Listing Status Sold
Purchase Type For Sale
Square Footage 1,695 sqft
Price per Sqft $218
Subdivision Stone Creek By Del Webb Saratoga
MLS Listing ID OM673103
Sold Date 03/28/24
Bedrooms 3
Full Baths 2
Construction Status Inspections
HOA Fees $295/mo
HOA Y/N Yes
Originating Board Stellar MLS
Year Built 2021
Annual Tax Amount $2,498
Lot Size 6,534 Sqft
Acres 0.15
Lot Dimensions 55x120
Property Description
Welcome to your dream home in the serene Del Webb Stone Creek 55+ community—a sublime retreat that promises an invigorating yet tranquil lifestyle. Picture yourself in this charming Cedar model residence boasting a classic brick front exterior, elegantly framed by professional landscaping and paver curbing that sets the tone for the uniqueness of the home. Step inside to discover a delightful culinary space with dazzling shaker cabinets and an inviting eat-at bar, perfect for lively conversation over a home-cooked meal. The stainless steel appliances shine against the ceramic tile floors, ensuring that this kitchen is not only beautiful but also highly functional. A spacious walk-in pantry keeps your essentials neatly stored away. Dine in elegance in the adjacent dining room where the day's events are shared. Escape to the master suite where the soft touch of laminate flooring leads you to restful nights and refreshing mornings. The tray ceiling adds an extra layer of sophistication to your private haven. Experience the oasis that is the master bathroom, with its dual-sink vanity, an expansive walk-in shower featuring a built-in seat—thoughtfully designed for comfort and accessibility. A spacious walk-in closet keeps you organized and ready for any occasion. An added layer of convenience is presented with the inside laundry room, inclusive of a washer and dryer set, providing all the necessities for modern living. Indulge in the beauty of nature from your screened-in paver patio with pastoral views offering peace and privacy. Extend your living space with the open paver patio, a fenced-in area for your intimate gatherings or quiet contemplation. This home is nestled in a golf course community where the clubhouse is the heart of social life, featuring a spa, state-of-the-art fitness center, and an array of activities such as pickleball, tennis, and a dog park for your furry companions. Find tranquility as you stroll around the pond or engage in a bit of catch-and-release fishing. This isn't just a home; it's a lifestyle waiting for you. Come, see it for yourself and embrace the luxury and comfort of your new beginning in Del Webb Stone Creek. For a closer look and to discover why this should be your next home, please get in touch to arrange a private tour. Your new chapter in Del Webb Stone Creek awaits!
Location
State FL
County Marion
Community Stone Creek By Del Webb Saratoga
Zoning PUD
Rooms
Other Rooms Family Room, Formal Dining Room Separate, Inside Utility
Interior
Interior Features Ceiling Fans(s), High Ceilings, Kitchen/Family Room Combo, Open Floorplan, Solid Surface Counters, Split Bedroom, Tray Ceiling(s), Walk-In Closet(s), Window Treatments
Heating Electric, Heat Pump
Cooling Central Air
Flooring Ceramic Tile, Laminate
Fireplace false
Appliance Dishwasher, Disposal, Microwave, Range, Refrigerator, Water Softener
Laundry Inside, Laundry Room
Exterior
Exterior Feature Irrigation System, Rain Gutters, Sliding Doors
Garage Spaces 2.0
Fence Fenced
Community Features Clubhouse, Community Mailbox, Dog Park, Fitness Center, Gated Community - Guard, Golf Carts OK, Golf, Pool, Restaurant, Tennis Courts
Utilities Available Electricity Connected, Sewer Connected
Amenities Available Clubhouse, Fitness Center, Gated, Pickleball Court(s), Pool, Shuffleboard Court, Spa/Hot Tub, Tennis Court(s)
Roof Type Shingle
Porch Rear Porch, Screened
Attached Garage true
Garage true
Private Pool No
Building
Lot Description Cleared, Landscaped, Near Golf Course, Paved
Story 1
Entry Level One
Foundation Slab
Lot Size Range 0 to less than 1/4
Builder Name Pulte Homes
Sewer Public Sewer
Water Public
Architectural Style Ranch
Structure Type Block,Concrete,Stucco
New Construction false
Construction Status Inspections
Others
Pets Allowed Cats OK, Dogs OK
HOA Fee Include Guard - 24 Hour,Pool,Trash
Senior Community Yes
Ownership Fee Simple
Monthly Total Fees $295
Acceptable Financing Cash, Conventional, VA Loan
Membership Fee Required Required
Listing Terms Cash, Conventional, VA Loan
Num of Pet 3
Special Listing Condition None
Read Less Info
Want to know what your home might be worth? Contact us for a FREE valuation!

Our team is ready to help you sell your home for the highest possible price ASAP

© 2025 My Florida Regional MLS DBA Stellar MLS. All Rights Reserved.
Bought with REMAX/PREMIER REALTY
"Molly's job is to find and attract mastery-based agents to the office, protect the culture, and make sure everyone is happy! "





