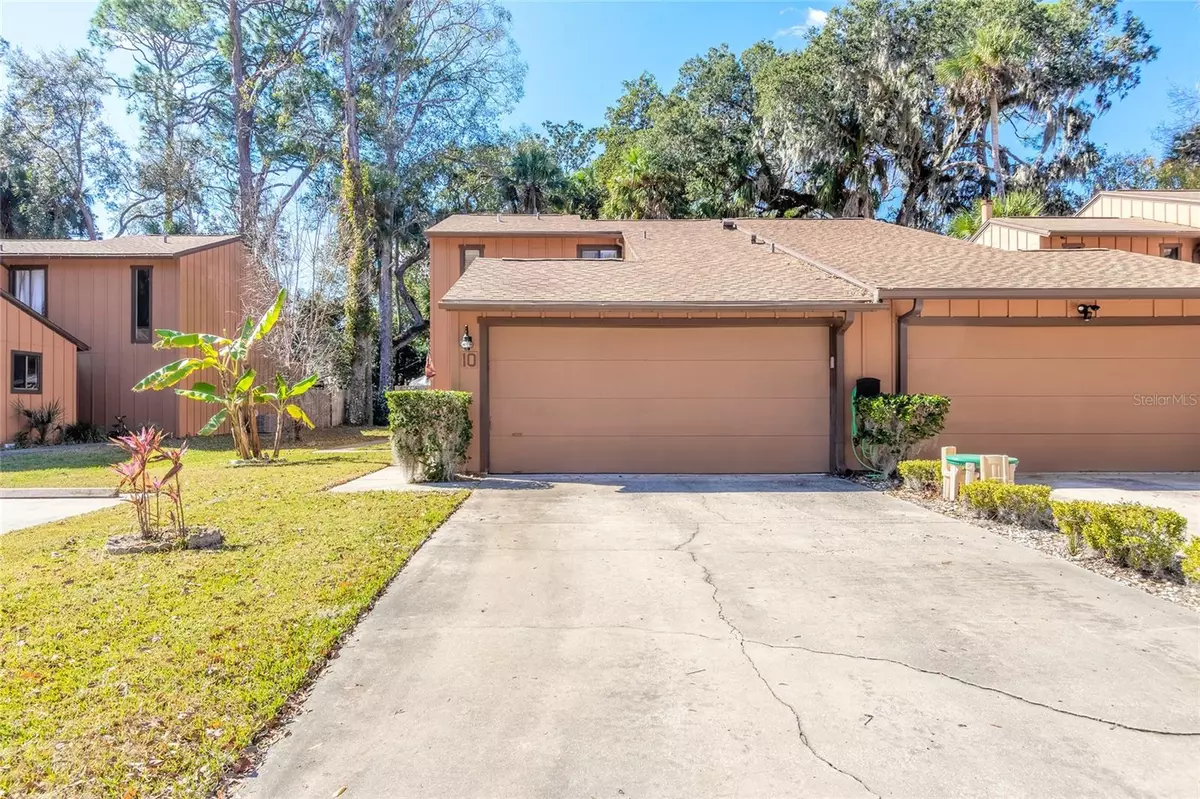$305,000
$305,000
For more information regarding the value of a property, please contact us for a free consultation.
2 Beds
2 Baths
1,477 SqFt
SOLD DATE : 03/15/2024
Key Details
Sold Price $305,000
Property Type Townhouse
Sub Type Townhouse
Listing Status Sold
Purchase Type For Sale
Square Footage 1,477 sqft
Price per Sqft $206
Subdivision Park Place Ph 01
MLS Listing ID V4934196
Sold Date 03/15/24
Bedrooms 2
Full Baths 2
Construction Status No Contingency
HOA Fees $141/mo
HOA Y/N Yes
Originating Board Stellar MLS
Year Built 1983
Annual Tax Amount $3,239
Lot Size 4,791 Sqft
Acres 0.11
Property Description
Welcome to this charming two-story, two-bedroom, two-bathroom townhome nestled in the desirable neighborhood of Park Place in Ormond Beach. Upon entry, the open floor plan reveals a spacious kitchen boasting abundant cabinetry, an island for extra prep space, stainless steel appliances, a chef's hood, and a tiled backsplash. Both the kitchen and living area feature elegant ceramic tile flooring. The main level hosts the master bedroom, adorned with vinyl flooring, a walk-in closet, and an en suite bathroom showcasing a walk-in shower. Ascend the stairs to discover a versatile loft that could easily serve as a third bedroom, complete with a sizable walk-in closet currently utilized for storage. The guest bedroom upstairs provides plush carpeting and a picturesque view of the oasis backyard. Step outside to the enclosed lanai, adorned with tiled flooring, leading to a fully fenced backyard – your personal paradise. The backyard oasis includes an inground fire pit, perfect for entertaining guests. A short walk takes you to the community pool, and nearby sidewalks guide you to miles of walking trails connecting Five Ponds in Ormond Beach Central Park. Conveniently located near shopping and restaurants, this townhome offers a harmonious blend of comfort and accessibility. All information deemed accurate but cannot be guaranteed.
Location
State FL
County Volusia
Community Park Place Ph 01
Zoning 13PUD
Interior
Interior Features Ceiling Fans(s), Kitchen/Family Room Combo, Open Floorplan, Thermostat, Walk-In Closet(s)
Heating Central
Cooling Central Air
Flooring Carpet, Ceramic Tile, Tile, Vinyl
Fireplace false
Appliance Dishwasher, Microwave, Range, Refrigerator
Laundry In Garage
Exterior
Exterior Feature Sidewalk
Garage Spaces 2.0
Fence Wood
Community Features Clubhouse, Pool, Sidewalks
Utilities Available Electricity Connected, Water Connected
Waterfront false
Roof Type Shingle
Attached Garage true
Garage true
Private Pool No
Building
Story 2
Entry Level Two
Foundation Slab
Lot Size Range 0 to less than 1/4
Sewer Public Sewer
Water Public
Structure Type Wood Frame
New Construction false
Construction Status No Contingency
Others
Pets Allowed Cats OK, Dogs OK
HOA Fee Include Pool,Maintenance Grounds,Pest Control,Pool,Trash
Senior Community No
Ownership Fee Simple
Monthly Total Fees $141
Acceptable Financing Cash, Conventional, FHA, VA Loan
Membership Fee Required Required
Listing Terms Cash, Conventional, FHA, VA Loan
Special Listing Condition None
Read Less Info
Want to know what your home might be worth? Contact us for a FREE valuation!

Our team is ready to help you sell your home for the highest possible price ASAP

© 2024 My Florida Regional MLS DBA Stellar MLS. All Rights Reserved.
Bought with STELLAR NON-MEMBER OFFICE

"Molly's job is to find and attract mastery-based agents to the office, protect the culture, and make sure everyone is happy! "





