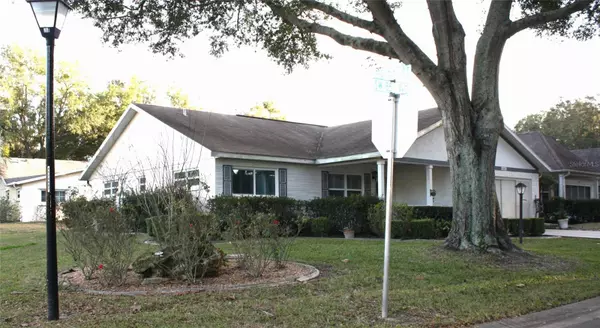$185,000
$199,900
7.5%For more information regarding the value of a property, please contact us for a free consultation.
2 Beds
2 Baths
1,748 SqFt
SOLD DATE : 03/08/2024
Key Details
Sold Price $185,000
Property Type Single Family Home
Sub Type Villa
Listing Status Sold
Purchase Type For Sale
Square Footage 1,748 sqft
Price per Sqft $105
Subdivision On Top Of The World
MLS Listing ID OM671114
Sold Date 03/08/24
Bedrooms 2
Full Baths 2
HOA Fees $425/mo
HOA Y/N Yes
Originating Board Stellar MLS
Year Built 1993
Annual Tax Amount $1,031
Lot Size 1,742 Sqft
Acres 0.04
Property Description
MOVE-IN READY! This well-kept corner lot, end-unit, expanded Bostonian model villa home is in our 55+ Golf community of On Top of the World. The home is on a beautiful street and is conveniently located near the main gate of On Top of the World that gives you golf cart access to two shopping centers. The home features: 2 Bedrooms, 2 Baths, 2 Car garages, newer double-pane windows, newer laminate flooring throughout the home except tile flooring in Kitchen and both baths, and newer appliances. A large front porch under the roof welcomes you to the home. Step inside to the lovely Living and Dining Room. To the left of the living Room are the Master and Guest Bedrooms which are joined by a common hallway and Guest Bath. The Master Bedroom is located at the back-left corner of the home and features a large walk-in closet and Master Bath with a single vanity and step in shower w/glass slider doors. The Guest Bedroom is located on the left front corner of home and Guest Bath with tub/shower combo. Moving forward from the Living & Dining Room you will find a spacious, open, and airy area with the combination of Kitchen, Casual Dining and expanded Great Room which is the heart of the home. Open Kitchen with eat at prep-island and pull-out shelves for storage all upgraded appliances, and large pantry by exit door to 2 Car garage. The Great Room is connected to provides a comfortable environment for entertainment, relaxation or what else you may choose. Exit door off Great Room to screened enclosed patio for grilling out.
Location
State FL
County Marion
Community On Top Of The World
Zoning PUD
Interior
Interior Features Ceiling Fans(s), Eat-in Kitchen, Living Room/Dining Room Combo, Open Floorplan, Primary Bedroom Main Floor, Walk-In Closet(s), Window Treatments
Heating Central, Electric
Cooling Central Air
Flooring Hardwood, Tile
Fireplace false
Appliance Dishwasher, Disposal, Dryer, Microwave, Range, Refrigerator, Washer
Laundry Electric Dryer Hookup, In Garage, Washer Hookup
Exterior
Exterior Feature Irrigation System
Garage Spaces 2.0
Community Features Association Recreation - Owned, Buyer Approval Required, Clubhouse, Deed Restrictions, Dog Park, Fitness Center, Gated Community - Guard, Golf Carts OK, Golf, Park, Playground, Pool, Racquetball, Restaurant, Special Community Restrictions, Tennis Courts
Utilities Available Cable Available, Electricity Connected, Phone Available, Sewer Connected, Street Lights, Underground Utilities, Water Connected
Amenities Available Basketball Court, Clubhouse, Fence Restrictions, Fitness Center, Gated, Golf Course, Maintenance, Pickleball Court(s), Playground, Pool, Racquetball, Recreation Facilities, Shuffleboard Court, Spa/Hot Tub, Tennis Court(s), Vehicle Restrictions
Roof Type Shingle
Attached Garage true
Garage true
Private Pool No
Building
Story 1
Entry Level One
Foundation Slab
Lot Size Range 0 to less than 1/4
Sewer Private Sewer
Water Private
Structure Type Block,Concrete
New Construction false
Others
Pets Allowed Cats OK, Dogs OK, Number Limit
HOA Fee Include Guard - 24 Hour,Common Area Taxes,Pool,Maintenance Grounds,Pool,Private Road,Recreational Facilities,Trash
Senior Community Yes
Ownership Condominium
Monthly Total Fees $425
Acceptable Financing Cash, Conventional
Membership Fee Required Required
Listing Terms Cash, Conventional
Num of Pet 3
Special Listing Condition None
Read Less Info
Want to know what your home might be worth? Contact us for a FREE valuation!

Our team is ready to help you sell your home for the highest possible price ASAP

© 2025 My Florida Regional MLS DBA Stellar MLS. All Rights Reserved.
Bought with SELLSTATE NEXT GENERATION REAL
"Molly's job is to find and attract mastery-based agents to the office, protect the culture, and make sure everyone is happy! "





