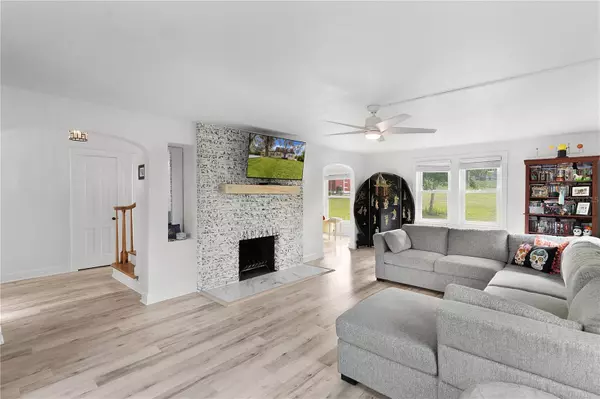$415,000
$429,900
3.5%For more information regarding the value of a property, please contact us for a free consultation.
4 Beds
3 Baths
2,623 SqFt
SOLD DATE : 03/05/2024
Key Details
Sold Price $415,000
Property Type Single Family Home
Sub Type Single Family Residence
Listing Status Sold
Purchase Type For Sale
Square Footage 2,623 sqft
Price per Sqft $158
Subdivision Groveland
MLS Listing ID G5077543
Sold Date 03/05/24
Bedrooms 4
Full Baths 2
Half Baths 1
HOA Y/N No
Originating Board Stellar MLS
Year Built 1930
Annual Tax Amount $1,690
Lot Size 0.410 Acres
Acres 0.41
Lot Dimensions 120x150
Property Description
***4 BEDROOM*** ***2.5 BATH*** ***.41 ACRES*** ***NO HOA*** Welcome to 126 E BEACH ST, GROVELAND, located in Groveland, FL, where classic charm meets modern elegance. As you enter, the original wood staircase, beautifully refinished, greets you, setting the stage for the meticulously crafted interior. To your right, the oversized living room beckons with a cozy wood-burning fireplace, promising warmth and comfort for your family gatherings.
Adjacent to the living room, a bright and inviting den features a sliding glass door that opens onto the patio, offering a seamless blend of indoor and outdoor living. The spacious backyard, complete with a storage shed, awaits your personal touch for outdoor activities or tranquil relaxation.
The heart of the home is undoubtedly the 18x18 kitchen, a culinary dream with new cabinets, quartz countertops, and state-of-the-art stainless steel appliances. A large pantry, along with a coffee bar complete with a wine cooler, make this space perfect for hosting and entertaining. Attached to the kitchen, the laundry room adds convenience to daily living.
A downstairs bedroom and a fully updated bathroom with a glass walk-in shower provide comfort and privacy for guests or family members. Upstairs, a versatile 14x19 room with an attached half bath offers endless possibilities as a bedroom, game room, or playroom. Two more bedrooms, including the spacious master and a welcoming guest room, ensure personal retreats for all. The upstairs bathroom, completely refurbished with trendy tile and modern fixtures, offers a shower/tub combo for a spa-like experience.
The home's charm is enhanced by the original oak flooring upstairs and new, durable vinyl wood flooring downstairs, creating a seamless flow of elegance and durability. All bathrooms have been tastefully remodeled, reflecting a commitment to quality and style. New double-pane windows throughout the home ensure energy efficiency, complemented by updated light fixtures, outlets, and switches.
Exterior enhancements include a newer driveway, front porch, and sidewalk. Located within the city limits of Groveland and free from HOA constraints, the home is a stone's throw away from Lake David Park, featuring a splash pad, skate park and a bandshell.
This Groveland gem is more than just a house; it's a sanctuary designed for making lasting memories. Don't miss the chance to make it your forever home.
Location
State FL
County Lake
Community Groveland
Zoning R-1A
Interior
Interior Features Ceiling Fans(s), Eat-in Kitchen, L Dining, Solid Wood Cabinets, Stone Counters, Thermostat, Window Treatments
Heating Natural Gas
Cooling Central Air
Flooring Tile, Vinyl, Wood
Fireplaces Type Living Room
Fireplace true
Appliance Built-In Oven, Cooktop, Dishwasher, Electric Water Heater, Refrigerator, Wine Refrigerator
Laundry Inside, Laundry Room
Exterior
Exterior Feature Lighting, Rain Gutters, Sliding Doors
Garage Driveway
Utilities Available BB/HS Internet Available, Cable Available, Electricity Connected, Fiber Optics, Phone Available, Sewer Connected, Street Lights, Water Connected
Waterfront false
Roof Type Shingle
Porch Covered, Front Porch
Parking Type Driveway
Garage false
Private Pool No
Building
Lot Description City Limits, Landscaped, Near Public Transit, Oversized Lot, Paved
Entry Level Two
Foundation Crawlspace
Lot Size Range 1/4 to less than 1/2
Sewer Public Sewer
Water Public
Architectural Style Cape Cod
Structure Type Wood Frame
New Construction false
Others
Pets Allowed Yes
Senior Community No
Ownership Fee Simple
Acceptable Financing Cash, Conventional, FHA, VA Loan
Listing Terms Cash, Conventional, FHA, VA Loan
Special Listing Condition None
Read Less Info
Want to know what your home might be worth? Contact us for a FREE valuation!

Our team is ready to help you sell your home for the highest possible price ASAP

© 2024 My Florida Regional MLS DBA Stellar MLS. All Rights Reserved.
Bought with WHEATLEY REALTY GROUP

"Molly's job is to find and attract mastery-based agents to the office, protect the culture, and make sure everyone is happy! "





