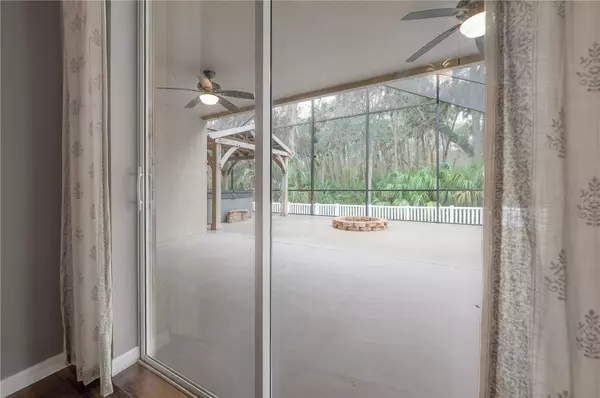$415,000
$449,900
7.8%For more information regarding the value of a property, please contact us for a free consultation.
3 Beds
2 Baths
1,640 SqFt
SOLD DATE : 02/28/2024
Key Details
Sold Price $415,000
Property Type Single Family Home
Sub Type Single Family Residence
Listing Status Sold
Purchase Type For Sale
Square Footage 1,640 sqft
Price per Sqft $253
Subdivision Grand Oaks Ph 02 Unit 03 & 05
MLS Listing ID T3498418
Sold Date 02/28/24
Bedrooms 3
Full Baths 2
HOA Fees $105/mo
HOA Y/N Yes
Originating Board Stellar MLS
Year Built 2004
Annual Tax Amount $2,721
Lot Size 8,712 Sqft
Acres 0.2
Property Description
Welcome to 4623 Barchetta Drive—a meticulously cared-for 3-bedroom, 2-bathroom, 2-car garage home, nestled on a conservation lot within the idyllic Grand Oaks community in Land O' Lakes, Florida. Offering a serene cul-de-sac location and convenient boardwalk access, this property is a true gem.
As you step onto the premises, take in the expertly landscaped approach that leads you to a welcoming entrance. Cross the threshold and be greeted by the warmth of an expansive space, characterized by soaring cathedral ceilings and an open floor plan that draws the eye to an alluring conservation view and an expansive 33x23 lanai—your own private oasis.
With 1,640 square feet of elegant living space, this home boasts exquisite bamboo flooring and nuanced architectural features, fostering a feeling of grandeur and continuity. Enjoy the luxury of indoor-outdoor living as the home seamlessly transitions to the recently extended lanai, complete with a gazebo housing a 6-person hot tub, perfect for entertainment or peaceful contemplation.
A true embodiment of casual elegance, the great room's modern electric fireplace, offering a kaleidoscope of colors and options, serves as both focal point and cozy gathering place, complemented by a mounted 75-inch TV for your viewing pleasure.
Culinary adventures await in the upgraded kitchen, where hand-glazed wood cabinets, custom glass uppers, an undermount sink, tumbled stone backsplash, and a suite of newer stainless appliances—including a wine fridge—invite you to indulge your inner chef. A closet pantry and breakfast nook complete this heart of the home.
Every corner of this residence reflects a decorator's touch, from the Zebra blinds and Plantation shutters, optimizing light and privacy, to the smallest of high-design details that set this home apart.
Retreat to the owner's suite, a generously sized sanctuary featuring direct lanai access, a walk-in closet, an included 65-inch mounted TV, and an en suite master bath complete with a large open shower, split vanities with granite counters, and a sumptuous soaking tub.
Not only does this home aesthetically impress, but it also provides peace of mind with practical upgrades: a new roof installed in 2020, a recently replaced A/C equipped with an upgraded UV light, and a water heater that's merely three years new.
Live the Florida lifestyle to its fullest in this move-in-ready residence at Grand Oaks—a remarkable opportunity to own a home that's as much a statement of style as it is a testament to refined comfort.
Location
State FL
County Pasco
Community Grand Oaks Ph 02 Unit 03 & 05
Zoning MPUD
Interior
Interior Features Cathedral Ceiling(s), Ceiling Fans(s)
Heating Central
Cooling Central Air
Flooring Bamboo
Fireplace false
Appliance Bar Fridge, Dishwasher, Dryer, Range, Refrigerator, Washer
Laundry Inside
Exterior
Exterior Feature Courtyard, Irrigation System, Sliding Doors
Garage Spaces 2.0
Community Features Clubhouse, Park, Playground, Pool
Utilities Available Electricity Connected, Phone Available, Sewer Connected, Water Connected
Roof Type Shingle
Attached Garage true
Garage true
Private Pool No
Building
Story 1
Entry Level One
Foundation Block, Slab
Lot Size Range 0 to less than 1/4
Sewer Public Sewer
Water None
Structure Type Block
New Construction false
Schools
Elementary Schools Veterans Elementary School
Middle Schools Cypress Creek Middle School
High Schools Cypress Creek High-Po
Others
Pets Allowed Yes
HOA Fee Include Pool,Recreational Facilities
Senior Community No
Ownership Fee Simple
Monthly Total Fees $105
Acceptable Financing Cash, Conventional, FHA, VA Loan
Membership Fee Required Required
Listing Terms Cash, Conventional, FHA, VA Loan
Special Listing Condition None
Read Less Info
Want to know what your home might be worth? Contact us for a FREE valuation!

Our team is ready to help you sell your home for the highest possible price ASAP

© 2024 My Florida Regional MLS DBA Stellar MLS. All Rights Reserved.
Bought with RE/MAX PREMIER GROUP
"Molly's job is to find and attract mastery-based agents to the office, protect the culture, and make sure everyone is happy! "





