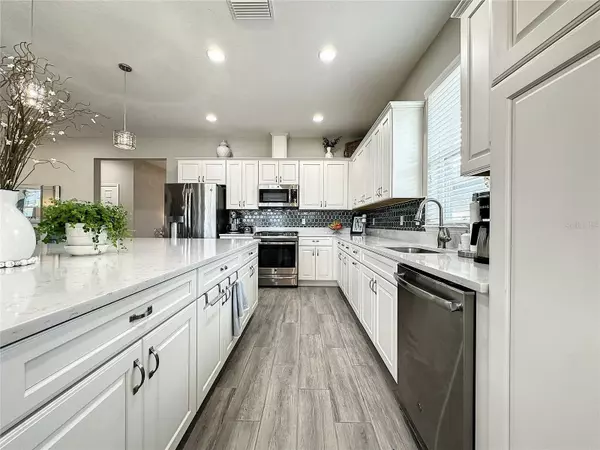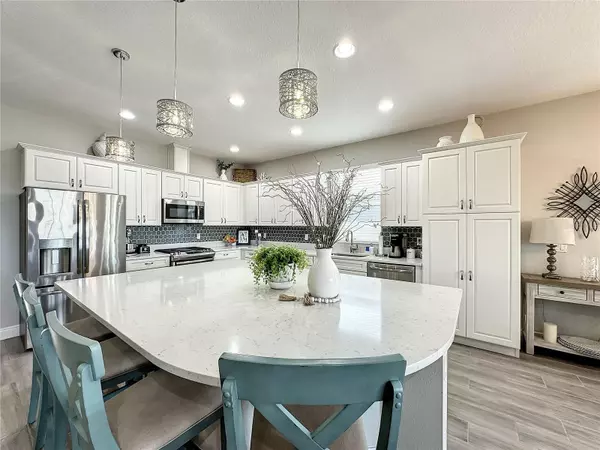$485,000
$499,000
2.8%For more information regarding the value of a property, please contact us for a free consultation.
2 Beds
3 Baths
2,107 SqFt
SOLD DATE : 02/05/2024
Key Details
Sold Price $485,000
Property Type Single Family Home
Sub Type Single Family Residence
Listing Status Sold
Purchase Type For Sale
Square Footage 2,107 sqft
Price per Sqft $230
Subdivision Cascades/Groveland Ph 5
MLS Listing ID O6161544
Sold Date 02/05/24
Bedrooms 2
Full Baths 2
Half Baths 1
HOA Fees $475/mo
HOA Y/N Yes
Originating Board Stellar MLS
Year Built 2018
Annual Tax Amount $7,769
Lot Size 6,098 Sqft
Acres 0.14
Property Description
This ENERGY EFFICIENT, UPGRADED home with a SCENIC LAKE VIEW and NO REAR NEIGHBORS could be yours! You will be impressed from the time you drive on your EXTENDED DRIVEWAY to watching nature at its best on your ADDITIONAL PAVERED OUTDOOR SPACE.
Enter through the 8' GLASS FRONT DOOR onto a CERAMIC PLANK floor and take in the features this luxury home has to offer. It is chic, modern, comfortable and trendy.
Your kitchen is graced with a GAS RANGE, CABINETRY and LARGE PANTRY WITH PULLOUTS THROUGHOUT, DECORATIVE HARDWARE, and CROWN MOLDING. The designer BACKSPLASH complements the QUARTZ COUNTERTOPS. Entertaining is a breeze on the OVERSIZED ISLAND that comfortably seats 4-6. Three carefully selected PENDANT LIGHTS add to the elegance.
Both the DINING AND LIVING ROOMS are flooded with NATURAL LIGHT and adjacent to the kitchen. The dining room features upgraded lighting, and the family room features a large DESIGNER FAN with great wall space for a wide screen TV.
If you work from home, your DEN, OFFICE, FLEX SPACE is perfect for two work areas with additional room for a sofa sleeper. Plus, you have an additional FLEX SPACE/UTILITY ROOM with additional cabinetry and desk area with drawers.
You will say “Wow” when you enter the PRIMARY BEDROOM. Imagine waking up to see the sun rise over the lake! It is GENEROUS IN SIZE and the TRAY CEILING and DECORATOR FAN add to the ambiance. It includes a huge en-suite bathroom with DUAL SINKS, SEPARATE WATER CLOSET, LINEN CLOSET and DECORATIVE LIGHTING. The CUSTOM CLOSET with SHELVES, HANGING BARS AND DRAWERS are features you will not want to live without.
The GUEST BEDROOM is an EN-SUITE WITH A FULL BATH. It is spacious and can accommodate a king-sized bed.
Step through the triple slider onto your lanai and take in sweeping views of the lake. The Owners specially designed this SEAMLESS SCREEN without seeing cross bars or wires so that there is not an obstructed view. The endless features continue with an extended pavered area. It is the perfect location for relaxing and enjoying the year-round Florida sunshine.
This home will not last long and on that you will truly love calling it yours!
The HOA monthly fees include lawn/shrub maintenance, basic cable, internet with landline, home security monitoring, streetlights, streets, guard gated front entrance and clubhouse amenities.
Trilogy Orlando is a guard gated community centered around the 57,000 square ft. Magnolia House. It has a full-service restaurant and bar, two gyms, indoor and outdoor pools, spas, dog park, tennis, pickle, and bocce ball and walking trails. There is a demonstration kitchen, massage room, dance studio, poker lounge, a golf simulator, billiards, and more. It is like living on a permanent cruise ship!
Location
State FL
County Lake
Community Cascades/Groveland Ph 5
Interior
Interior Features Ceiling Fans(s), Eat-in Kitchen, High Ceilings, Primary Bedroom Main Floor, Open Floorplan
Heating Natural Gas
Cooling Central Air
Flooring Carpet, Tile
Fireplace false
Appliance Convection Oven, Dishwasher, Disposal, Gas Water Heater, Microwave, Range, Refrigerator
Exterior
Exterior Feature Irrigation System, Lighting, Rain Gutters, Sidewalk, Sliding Doors, Sprinkler Metered, Tennis Court(s)
Garage Spaces 2.0
Community Features Clubhouse, Deed Restrictions, Dog Park, Fitness Center, Gated Community - Guard, Golf Carts OK, Pool, Restaurant, Sidewalks, Tennis Courts, Wheelchair Access
Utilities Available Cable Connected, Electricity Connected, Natural Gas Connected, Phone Available, Public, Sewer Connected, Sprinkler Meter, Sprinkler Recycled, Street Lights, Water Connected
Amenities Available Basketball Court, Clubhouse, Fence Restrictions, Fitness Center, Gated, Pickleball Court(s), Pool, Recreation Facilities
Roof Type Shingle
Attached Garage true
Garage true
Private Pool No
Building
Entry Level One
Foundation Slab
Lot Size Range 0 to less than 1/4
Sewer Public Sewer
Water Public
Structure Type Concrete
New Construction false
Others
Pets Allowed Number Limit
HOA Fee Include Cable TV,Pool,Escrow Reserves Fund,Internet,Maintenance Grounds,Management,Private Road,Recreational Facilities
Senior Community Yes
Ownership Fee Simple
Monthly Total Fees $475
Acceptable Financing Cash, Conventional, FHA, VA Loan
Membership Fee Required Required
Listing Terms Cash, Conventional, FHA, VA Loan
Num of Pet 2
Special Listing Condition None
Read Less Info
Want to know what your home might be worth? Contact us for a FREE valuation!

Our team is ready to help you sell your home for the highest possible price ASAP

© 2025 My Florida Regional MLS DBA Stellar MLS. All Rights Reserved.
Bought with OPTIMA ONE REALTY, INC.
"Molly's job is to find and attract mastery-based agents to the office, protect the culture, and make sure everyone is happy! "





