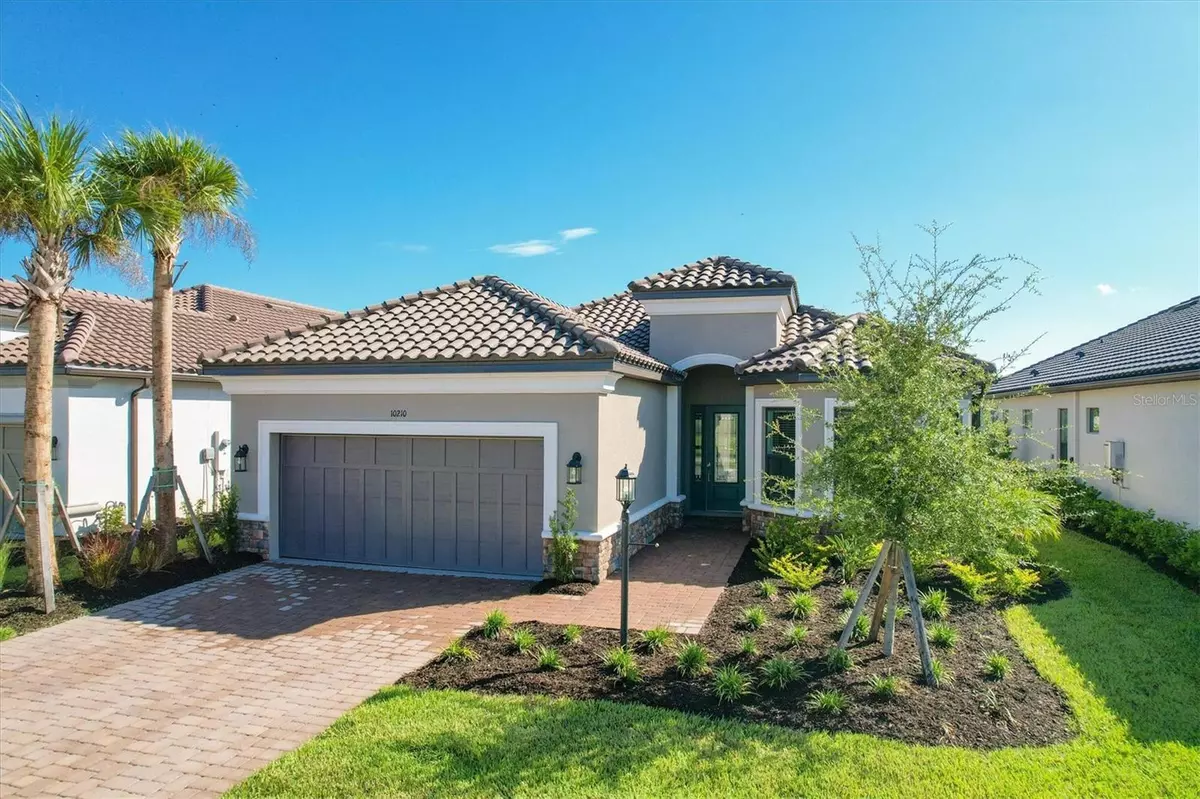$890,000
$950,000
6.3%For more information regarding the value of a property, please contact us for a free consultation.
3 Beds
3 Baths
2,405 SqFt
SOLD DATE : 01/12/2024
Key Details
Sold Price $890,000
Property Type Single Family Home
Sub Type Single Family Residence
Listing Status Sold
Purchase Type For Sale
Square Footage 2,405 sqft
Price per Sqft $370
Subdivision Esplanade At Skye Ranch
MLS Listing ID A4583421
Sold Date 01/12/24
Bedrooms 3
Full Baths 3
HOA Fees $365/qua
HOA Y/N Yes
Originating Board Stellar MLS
Year Built 2022
Annual Tax Amount $3,423
Lot Size 7,840 Sqft
Acres 0.18
Property Description
Why wait 15 months when you can enjoy immediate gratification today?! Discover this meticulously crafted brand-new Taylor Morrison (TM) Lazio home nestled within the gated community of Esplanade at Skye Ranch. This Lazio floorplan is the most desirable home configuration offered by TM. As you enter via the leaded front glass door, you will be greeted by an inviting open floor plan and breathtaking water and preserve views! The charming foyer sets the stage, leading you into a spacious dining room - perfect for hosting intimate dinners or family gatherings. The dining room seamlessly flows into the inviting great room, creating a warm and welcoming ambiance. The heart of the home is the designer kitchen with solid wood white shaker cabinets, quartz counters, and brand-new GE appliances. An expansive island takes center stage with its prep sink and abundance of cabinetry, providing ample space for meal preparation and casual dining. Retreat to the owner's suite, your private oasis within the home. Here, you'll find dual sinks, make-up vanity, a spacious Roman shower surrounded by seamless glass, water closet, and oversized walk-in closet - almost large enough to be a bedroom! Two guest bedroom suites offer privacy for visitors. Guest bedroom #2 offers a beautiful bay window overlooking luscious Florida landscaping. Bedroom #3 features an en-suite bath, as well as a spacious walk-in closet. Pocketing sliding doors from the great room lead you outside to the pavered lanai, creating a seamless indoor-outdoor connection. Your outdoor living spaces come prepped for a state of the art outdoor kitchen. The 12' lanai expansion highlighted by picture frame screens captures uninterrupted pond and preserve views and the majestic morning sunrise. Enjoy your favorite libation or dive into luxury and unwind in the custom designed heated saltwater pool with sun deck and spa. You will have peace of mind during stormy weather via hurricane shutters and security system. The tandem garage offers extra parking and storage for your golf cart, toys, and more. This stunning home is only two blocks from the fabulous resort-style amenities Skye Ranch offers such as resort style pool, bocce ball courts, pickleball courts, event lawn, fireside seating, and sport fields. Discover Skye Ranch, Sarasota County's most exciting up-and-coming neighborhood. With great schools within walking distance and an array of amenities, this is the perfect place to call home. Conveniently located to the east of I-75 at the intersection of Clark Road and Lorraine Road, Esplanade Sky Ranch is your gateway to adventure as you explore the natural beauty of Myakka State Park or bask in the sun at Siesta Key Beach, a short 25-minute drive.
Location
State FL
County Sarasota
Community Esplanade At Skye Ranch
Zoning VPD
Rooms
Other Rooms Den/Library/Office, Great Room
Interior
Interior Features Attic Ventilator, Central Vaccum, Crown Molding, Open Floorplan, Smart Home, Solid Surface Counters, Thermostat, Tray Ceiling(s), Window Treatments
Heating Central
Cooling Central Air
Flooring Carpet, Tile, Vinyl
Furnishings Unfurnished
Fireplace false
Appliance Built-In Oven, Convection Oven, Cooktop, Dishwasher, Disposal, Dryer, Microwave, Range Hood, Refrigerator, Tankless Water Heater, Washer, Wine Refrigerator
Laundry Inside, Laundry Room
Exterior
Exterior Feature Hurricane Shutters, Irrigation System, Sliding Doors
Parking Features Driveway, Garage Door Opener, Ground Level, Tandem
Garage Spaces 2.0
Pool Child Safety Fence, Heated, In Ground, Lighting, Salt Water, Screen Enclosure
Community Features Association Recreation - Owned, Deed Restrictions, Fitness Center, Gated Community - Guard, Irrigation-Reclaimed Water, Park, Playground, Pool, Sidewalks
Utilities Available BB/HS Internet Available, Cable Available, Electricity Connected, Natural Gas Connected, Sewer Connected, Water Connected
Amenities Available Basketball Court, Fitness Center, Gated, Pickleball Court(s), Playground, Pool, Recreation Facilities, Tennis Court(s), Trail(s)
View Y/N 1
View Trees/Woods, Water
Roof Type Tile
Porch Screened
Attached Garage true
Garage true
Private Pool Yes
Building
Lot Description In County, Paved
Entry Level One
Foundation Slab
Lot Size Range 0 to less than 1/4
Builder Name Taylor Morrison
Sewer Public Sewer
Water Public
Architectural Style Mediterranean
Structure Type Block,Stucco
New Construction false
Schools
Elementary Schools Lakeview Elementary
Middle Schools Sarasota Middle
High Schools Riverview High
Others
Pets Allowed Number Limit
HOA Fee Include Pool,Escrow Reserves Fund,Maintenance Grounds,Private Road,Recreational Facilities
Senior Community No
Ownership Fee Simple
Monthly Total Fees $365
Acceptable Financing Cash, Conventional
Membership Fee Required Required
Listing Terms Cash, Conventional
Num of Pet 3
Special Listing Condition None
Read Less Info
Want to know what your home might be worth? Contact us for a FREE valuation!

Our team is ready to help you sell your home for the highest possible price ASAP

© 2025 My Florida Regional MLS DBA Stellar MLS. All Rights Reserved.
Bought with FINE PROPERTIES
"Molly's job is to find and attract mastery-based agents to the office, protect the culture, and make sure everyone is happy! "





