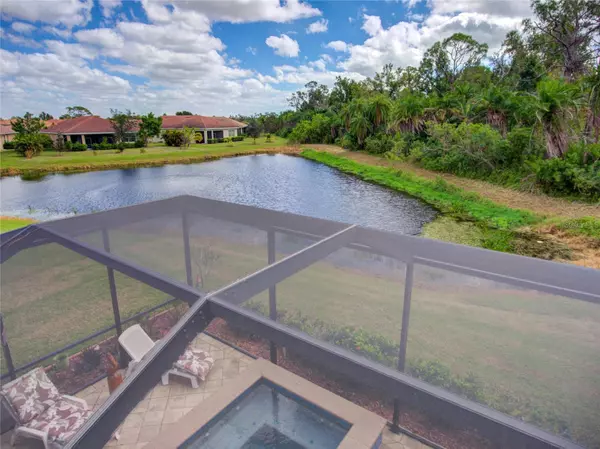$485,000
$485,000
For more information regarding the value of a property, please contact us for a free consultation.
3 Beds
2 Baths
1,986 SqFt
SOLD DATE : 01/09/2024
Key Details
Sold Price $485,000
Property Type Single Family Home
Sub Type Single Family Residence
Listing Status Sold
Purchase Type For Sale
Square Footage 1,986 sqft
Price per Sqft $244
Subdivision Talon Bay
MLS Listing ID A4587919
Sold Date 01/09/24
Bedrooms 3
Full Baths 2
HOA Fees $210/mo
HOA Y/N Yes
Originating Board Stellar MLS
Year Built 2015
Annual Tax Amount $3,635
Lot Size 9,147 Sqft
Acres 0.21
Property Description
Discover the extraordinary allure of this remarkable Talon Bay residence. Boasting 3 bedrooms, 2 bathrooms, a refreshing pool, a generously sized den, and a thoughtfully designed open floor plan, this home also offers the convenience of a split living area. Nestled on a tranquil cul-de-sac, the property is graced by a private preserve and picturesque lake views. Constructed in 2015 this home is a testament to fine craftsmanship and impeccable taste. It's brimming with luxurious features, including expansive granite countertops, a built-in breakfast bar, 42” solid wood cabinets, gleaming stainless-steel appliances, elegant under-counter lighting, upgraded flooring, and high tray ceilings adorned with tasteful crown molding. In 2016, the original owners enhanced the property by adding a saltwater pool equipped with an energy-efficient variable speed heat/cool pump. The spacious lanai extends your outdoor living space, making it perfect for entertainment and relaxation. To keep your tropical oasis pristine, a well with an integrated irrigation system is at your disposal. Talon Bay is a captivating community, surrounded by six serene lakes and 15 acres of unspoiled nature preserves. Residents here enjoy access to a well-appointed clubhouse, featuring a meeting room for club events and social gatherings. A resort-style pool, fitness center, and two tennis courts provide endless opportunities for recreation. Imagine grilling at the poolside kitchen/bar or unwinding on the sun deck, all within the comfort of your own community. Additionally, a private kayak and canoe launch invites you to explore the surrounding waterways. At Talon Bay, every day feels like a vacation. Make this exceptional home yours today and experience the epitome of Florida living.
Location
State FL
County Sarasota
Community Talon Bay
Zoning PCDN
Rooms
Other Rooms Bonus Room, Den/Library/Office, Inside Utility
Interior
Interior Features Ceiling Fans(s), Crown Molding, High Ceilings, Living Room/Dining Room Combo, Primary Bedroom Main Floor, Open Floorplan, Solid Surface Counters, Solid Wood Cabinets, Split Bedroom, Stone Counters, Thermostat, Tray Ceiling(s), Walk-In Closet(s), Window Treatments
Heating Electric
Cooling Central Air
Flooring Carpet, Tile
Furnishings Unfurnished
Fireplace false
Appliance Dishwasher, Disposal, Dryer, Electric Water Heater, Ice Maker, Microwave, Range, Refrigerator, Washer
Laundry Inside, Laundry Room
Exterior
Exterior Feature Garden, Hurricane Shutters, Irrigation System, Lighting, Private Mailbox, Rain Gutters, Sidewalk, Sliding Doors
Parking Features Driveway, Oversized
Garage Spaces 2.0
Pool Gunite, Heated, Lighting, Salt Water, Screen Enclosure
Community Features Clubhouse, Deed Restrictions, Fitness Center, Gated Community - No Guard, Irrigation-Reclaimed Water, Tennis Courts, Water Access
Utilities Available BB/HS Internet Available, Electricity Connected, Fiber Optics, Public, Sewer Connected, Street Lights, Underground Utilities, Water Connected
Amenities Available Cable TV, Clubhouse, Pool, Recreation Facilities
Waterfront Description Pond
View Y/N 1
View Garden, Trees/Woods, Water
Roof Type Tile
Porch Covered, Enclosed, Front Porch, Rear Porch, Screened
Attached Garage true
Garage true
Private Pool Yes
Building
Lot Description Cul-De-Sac, Landscaped, Private, Sidewalk, Paved, Private
Story 1
Entry Level One
Foundation Block
Lot Size Range 0 to less than 1/4
Sewer Public Sewer
Water Public
Architectural Style Custom, Traditional
Structure Type Block
New Construction false
Schools
Elementary Schools Lamarque Elementary
Middle Schools Heron Creek Middle
High Schools North Port High
Others
Pets Allowed Yes
HOA Fee Include Cable TV,Pool,Escrow Reserves Fund,Recreational Facilities
Senior Community No
Pet Size Extra Large (101+ Lbs.)
Ownership Fee Simple
Monthly Total Fees $210
Acceptable Financing Cash, Conventional, VA Loan
Membership Fee Required Required
Listing Terms Cash, Conventional, VA Loan
Num of Pet 2
Special Listing Condition None
Read Less Info
Want to know what your home might be worth? Contact us for a FREE valuation!

Our team is ready to help you sell your home for the highest possible price ASAP

© 2025 My Florida Regional MLS DBA Stellar MLS. All Rights Reserved.
Bought with COLDWELL BANKER REALTY
"Molly's job is to find and attract mastery-based agents to the office, protect the culture, and make sure everyone is happy! "





