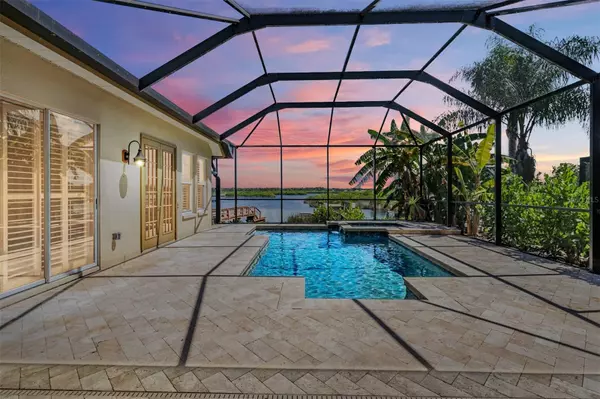$949,900
$949,900
For more information regarding the value of a property, please contact us for a free consultation.
4 Beds
3 Baths
2,540 SqFt
SOLD DATE : 01/05/2024
Key Details
Sold Price $949,900
Property Type Single Family Home
Sub Type Single Family Residence
Listing Status Sold
Purchase Type For Sale
Square Footage 2,540 sqft
Price per Sqft $373
Subdivision River Watch
MLS Listing ID U8214782
Sold Date 01/05/24
Bedrooms 4
Full Baths 3
Construction Status Appraisal,Financing,Inspections
HOA Fees $67/ann
HOA Y/N Yes
Originating Board Stellar MLS
Year Built 1999
Annual Tax Amount $6,883
Lot Size 9,583 Sqft
Acres 0.22
Lot Dimensions 62x117
Property Description
Calling all Boat lovers! If your dream is to Fish or Boat out your back door, this is it. Enjoy WATERFRONT Living in this 4 Bedroom, 3 Bath, 3 Car Garage POOL Home Nestled on a Lushly Landscape lot. Private Dock and Boat Lift awaits you for a hassle free Waterfront Lifestyle. With the Press of a Button, you can be out to the Gulf in no time! This Home offers Wonderful Curb appeal with a Brick Paver Drive and Decorative Stacked Stone. The minute you walk in to the Elegant foyer you will notice the Breathtaking Water views that overlooks the Anclote River from the Formal Living, Dining Room & Master Bedroom. This Home has been Updated and Meticulously cared for. Upgrades include Luxury Hardwood Flooring throughout with Crown and Base Moldings. You will be Impressed by the OPEN Split Floor Plan with Soaring Ceilings providing Natural Light, Custom Plantation Shutters and Arched Doorways. This Gorgeous Home features a Gourmet Kitchen which opens to the Family Room which is Great for Entertaining. Take in the Breathtaking Waterviews from the Sun Room right off the Large Family Room. The Updated Kitchen features Granite Countertops and lots of wood cabinetry, Stainless Steel Appliances, Gas Range, Breakfast bar, Working Desk with Wine Storage above. Relax with a Cup of Coffee in the Breakfast Nook with Custom Built-in Seating and watch the morning sunrise. The Private Owner Suite features Tray Ceiling Crown Moldings, Large Walk-in Closet and En-Suite Bath with Dual sinks, Soaking tub and Separate Step-in Shower. The Split Bedroom Floor plan allows for an optimal set up for you and guests offering 3 additional Bedrooms with adjacent Baths. Enjoy the Large Sparkling Pool and Spill over Heated Spa (Natural Gas) featuring Travertine Decking (2017) and Covered Screened Lanai area. This Home is Move-in ready. The best part is that you can BOAT right outside your back door. There is an extended BOAT dock and boat LIFT allowing you to cruise down the Anclote river, and enjoy the beautiful scenery along the way to the open Gulf of Mexico. Upgrades include Roof 2016, Seawall 2014, and much more! River Watch community provides a private part, playground, picnic area. Conveniently close restaurants, shopping, Golf, Pinellas trail, the famous Tarpon Springs sponge docks, Honeymoon Island, State Park, and Clearwater Beach. You will enjoy endless opportunities for outdoor recreation and entertainment. Don't miss out on this opportunity to own your slice of paradise.
Location
State FL
County Pinellas
Community River Watch
Rooms
Other Rooms Family Room, Inside Utility
Interior
Interior Features Ceiling Fans(s), Split Bedroom, Tray Ceiling(s), Vaulted Ceiling(s), Walk-In Closet(s)
Heating Central, Electric
Cooling Central Air
Flooring Carpet, Ceramic Tile, Wood
Fireplace false
Appliance Dishwasher, Disposal, Dryer, Electric Water Heater, Microwave, Range, Refrigerator, Washer
Laundry Inside, Laundry Room
Exterior
Exterior Feature Sidewalk, Sliding Doors
Parking Features Driveway, Garage Door Opener
Garage Spaces 3.0
Pool Gunite, In Ground, Screen Enclosure
Community Features Deed Restrictions, Park, Playground
Utilities Available Cable Available, Electricity Connected, Natural Gas Connected, Public
Amenities Available Park
Waterfront Description River Front
View Y/N 1
Water Access 1
Water Access Desc River
View Water
Roof Type Shingle
Porch Covered, Patio, Screened
Attached Garage true
Garage true
Private Pool Yes
Building
Lot Description Corner Lot
Story 1
Entry Level One
Foundation Slab
Lot Size Range 0 to less than 1/4
Sewer Public Sewer
Water Public
Structure Type Block,Stucco
New Construction false
Construction Status Appraisal,Financing,Inspections
Schools
Elementary Schools Tarpon Springs Elementary-Pn
Middle Schools Tarpon Springs Middle-Pn
High Schools Tarpon Springs High-Pn
Others
Pets Allowed Yes
Senior Community No
Ownership Fee Simple
Monthly Total Fees $67
Acceptable Financing Cash, Conventional, FHA, VA Loan
Membership Fee Required Required
Listing Terms Cash, Conventional, FHA, VA Loan
Num of Pet 2
Special Listing Condition None
Read Less Info
Want to know what your home might be worth? Contact us for a FREE valuation!

Our team is ready to help you sell your home for the highest possible price ASAP

© 2025 My Florida Regional MLS DBA Stellar MLS. All Rights Reserved.
Bought with KELLER WILLIAMS TAMPA PROP.
"Molly's job is to find and attract mastery-based agents to the office, protect the culture, and make sure everyone is happy! "





