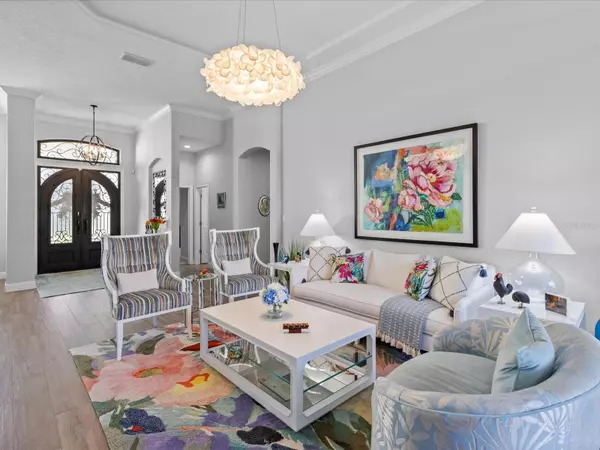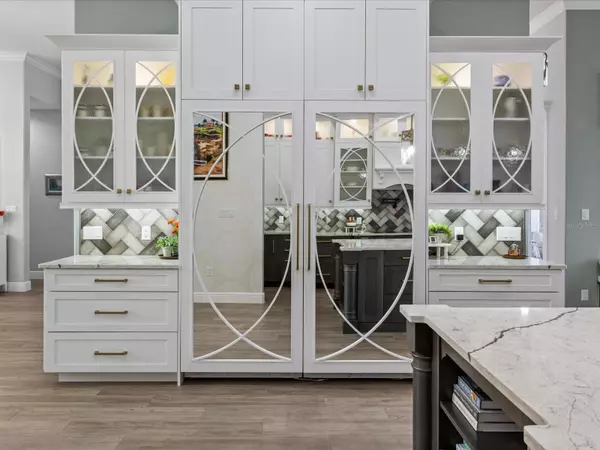$1,200,000
$1,249,000
3.9%For more information regarding the value of a property, please contact us for a free consultation.
6 Beds
5 Baths
4,311 SqFt
SOLD DATE : 01/05/2024
Key Details
Sold Price $1,200,000
Property Type Single Family Home
Sub Type Single Family Residence
Listing Status Sold
Purchase Type For Sale
Square Footage 4,311 sqft
Price per Sqft $278
Subdivision Kensington Park
MLS Listing ID O6152730
Sold Date 01/05/24
Bedrooms 6
Full Baths 5
HOA Fees $125/ann
HOA Y/N Yes
Originating Board Stellar MLS
Year Built 2002
Annual Tax Amount $12,393
Lot Size 0.290 Acres
Acres 0.29
Property Description
MUST SEE to fully appreciate the custom features in this luxurious retreat in the heart of Dr. Phillips. This magnificent home boasts six spacious bedrooms, five elegantly appointed bathrooms, and a sprawling 4,311 square feet of living space. As you step inside, you'll discover a world of comfort and sophistication, where no detail has been spared. SEE ATTACHMENTS FOR EXTENSIVE FEATURES LIST.
The heart of this home is undoubtedly the newly renovated gourmet kitchen, featuring pro-style appliances including Sub-Zero and Thermador that will delight even the most discerning chefs. With top-of-the-line fixtures, custom cabinetry, and an expansive island, this kitchen is a culinary masterpiece, perfect for creating memorable meals and hosting gatherings.
On cooler evenings, gather around the gas fireplace in the family room, which not only provides warmth but also adds a cozy ambiance to the space. It's a charming feature that makes the living area the perfect place to unwind.
Indulge in the epitome of relaxation in the recently remodeled master bathroom, complete with a luxurious soaking tub. After a long day, immerse yourself in the soothing waters, allowing your cares to melt away. This master bathroom is a sanctuary of tranquility and style.
Organization enthusiasts will appreciate the custom master closet. Designed to accommodate the most extensive wardrobes, this space offers a harmonious blend of functionality and aesthetics, ensuring your attire is always impeccably arranged. For the automobile lover or those in need of ample storage, the three-car garage provides plenty of space for vehicles, equipment, and additional storage. It's a practical feature that enhances your lifestyle.
Step outside to the backyard oasis, where you'll find a pristine pool and a screened lanai. Perfect for enjoying the Florida sunshine, entertaining guests, or simply unwinding, this outdoor space is a private haven that beckons for relaxation. Efficiency and style come together with all NEW WINDOWS that not only enhance the property's aesthetic appeal but also improve energy efficiency. Enjoy abundant natural light and a refreshed interior atmosphere.
This impeccable home combines elegance, functionality, and comfort, offering a lifestyle of luxury and convenience. Don't miss the opportunity to make this exquisite property your own and experience the finest in Southwest Orlando living. Gated Kensington Park is ideally located near major highways, theme parks and first rate hospitals and medical care, world class dining, shopping and golf courses. Community playground and tennis courts are being updated and will include Pickleball.
Location
State FL
County Orange
Community Kensington Park
Zoning R-L-D
Interior
Interior Features Built-in Features, Ceiling Fans(s), Chair Rail, Crown Molding, Eat-in Kitchen, High Ceilings, Kitchen/Family Room Combo, Primary Bedroom Main Floor, Solid Surface Counters, Solid Wood Cabinets, Split Bedroom, Thermostat, Tray Ceiling(s), Walk-In Closet(s), Window Treatments
Heating Central
Cooling Central Air
Flooring Carpet, Tile, Wood
Fireplaces Type Gas
Fireplace true
Appliance Built-In Oven, Convection Oven, Cooktop, Dishwasher, Disposal, Exhaust Fan, Gas Water Heater, Microwave, Refrigerator, Water Softener, Wine Refrigerator
Laundry Inside
Exterior
Exterior Feature Irrigation System, Private Mailbox, Rain Gutters, Sidewalk, Sliding Doors, Sprinkler Metered
Garage Driveway, Garage Door Opener, Garage Faces Side
Garage Spaces 3.0
Pool Child Safety Fence, Gunite, In Ground, Salt Water, Screen Enclosure, Tile
Community Features Deed Restrictions, Gated Community - Guard, Playground, Sidewalks, Tennis Courts
Utilities Available Electricity Connected, Natural Gas Connected, Sewer Connected, Street Lights, Water Available
Amenities Available Gated, Playground, Tennis Court(s)
Waterfront false
View Pool
Roof Type Tile
Porch Covered, Screened
Parking Type Driveway, Garage Door Opener, Garage Faces Side
Attached Garage true
Garage true
Private Pool Yes
Building
Lot Description Landscaped, Near Golf Course, Sidewalk, Private
Entry Level Two
Foundation Slab
Lot Size Range 1/4 to less than 1/2
Sewer Public Sewer
Water Public
Architectural Style Traditional
Structure Type Block,Stucco
New Construction false
Schools
Elementary Schools Palm Lake Elem
Middle Schools Chain Of Lakes Middle
High Schools Olympia High
Others
Pets Allowed Yes
HOA Fee Include Common Area Taxes,Private Road,Recreational Facilities
Senior Community No
Ownership Fee Simple
Monthly Total Fees $125
Acceptable Financing Cash, Conventional, VA Loan
Membership Fee Required Required
Listing Terms Cash, Conventional, VA Loan
Special Listing Condition None
Read Less Info
Want to know what your home might be worth? Contact us for a FREE valuation!

Our team is ready to help you sell your home for the highest possible price ASAP

© 2024 My Florida Regional MLS DBA Stellar MLS. All Rights Reserved.
Bought with CASTLE & COTTAGE REALTY LLC

"Molly's job is to find and attract mastery-based agents to the office, protect the culture, and make sure everyone is happy! "





