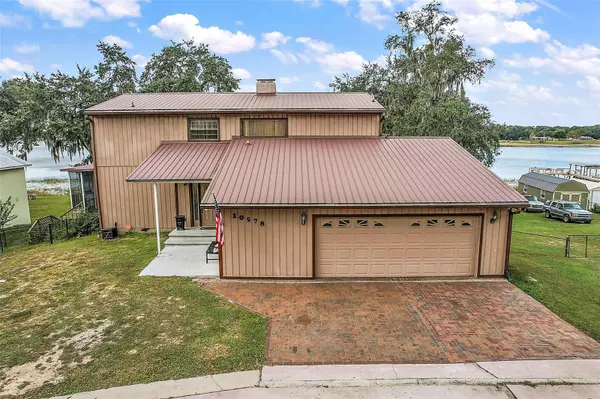$410,000
$425,000
3.5%For more information regarding the value of a property, please contact us for a free consultation.
4 Beds
3 Baths
3,422 SqFt
SOLD DATE : 12/21/2023
Key Details
Sold Price $410,000
Property Type Single Family Home
Sub Type Single Family Residence
Listing Status Sold
Purchase Type For Sale
Square Footage 3,422 sqft
Price per Sqft $119
Subdivision Magnolia Shores
MLS Listing ID G5075203
Sold Date 12/21/23
Bedrooms 4
Full Baths 3
Construction Status Inspections
HOA Y/N No
Originating Board Stellar MLS
Year Built 1981
Annual Tax Amount $5,899
Lot Size 0.670 Acres
Acres 0.67
Lot Dimensions 139x175x172x201
Property Description
LAKEFRONT HOME IN BELLEVIEW OFFERS FUN LAKE LIVING ON BEAUTIFUL SMITH LAKE AND THE OPPORTUNITY TO MAKE THIS UNIQUE PROPERTY INTO YOUR DREAM HOME. Welcome home to this well-established, tranquil, rural community with no HOA. Enjoy this spacious .67 acre lot offering 172 Ft of water frontage on Lake Smith and a private dock in this fenced back yard. There’s plenty of room for outdoor activities, pets to run and play, and to store big boy toys like jet skis or a boat. The front paver driveway provides ample parking in addition to the 2-car attached garage with extra storage areas, a laundry room, and a utility sink. Step through the front door into a light and bright foyer, where you will notice the crown molding and attractive wood laminate flooring. Hardwood and wood laminate flow throughout the living areas. On this main level, you will find the kitchen, dining, living, primary master bedroom en-suite, and screened balconies. From the foyer, step into the living room and be captivated by the soaring ceilings, stone fireplace, floor-to-ceiling windows, and glass balcony sliding doors boasting stunning lake views. The open-concept kitchen and dining areas also entice with pristine water views! Enjoy ample cabinetry storage, a cooktop island with a spacious breakfast area, and a formal dining room with a corner fireplace. The primary en-suite has loads of closet space a separate sitting room ideal as a home office, fitness room, library, art studio, etc. The en-suite includes a dual sink vanity and tiled shower. Upstairs is a loft/landing area with views into the living room and, of course, gorgeous lake views from almost every angle! Bedrooms two and three are found here, along with a full bathroom with a jetted tub. The basement level is an incredible additional space that can be utilized to suit your personal needs. On the lower level, you will find bedroom four and a full bathroom. Plus, there is a large laundry/storage/flex space room, and a spacious family room with a stone fireplace, and a large slider out to the ground-level screened lanai. What an ideal space to host outdoor parties! Kayak, paddleboard, boat, or ski in your own lakefront paradise! A recent addition of a 10 x 32 shed with a 50-year warranty is so convenient for your outdoor toys and loft for extra storage. Nestled in a tranquil, idyllic neighborhood, the property is surrounded by a community known for its friendliness and welcoming nature. In this neighborhood, you're not just buying a property, you're becoming part of a thriving, harmonious community.
Location
State FL
County Marion
Community Magnolia Shores
Zoning R1
Rooms
Other Rooms Bonus Room, Breakfast Room Separate, Family Room, Formal Living Room Separate, Inside Utility
Interior
Interior Features Ceiling Fans(s), Crown Molding, Eat-in Kitchen, Solid Wood Cabinets, Vaulted Ceiling(s), Walk-In Closet(s), Window Treatments
Heating Central, Electric
Cooling Central Air
Flooring Carpet, Hardwood, Laminate, Tile
Fireplaces Type Basement, Family Room, Gas, Living Room
Furnishings Unfurnished
Fireplace true
Appliance Built-In Oven, Cooktop, Dishwasher, Microwave, Refrigerator, Water Softener
Laundry Inside, In Garage, Other
Exterior
Exterior Feature Lighting, Private Mailbox, Rain Gutters, Sliding Doors
Garage Driveway, Garage Door Opener, Oversized, Parking Pad, Workshop in Garage
Garage Spaces 2.0
Fence Chain Link
Utilities Available Cable Connected, Electricity Connected, Phone Available, Propane
Waterfront true
Waterfront Description Lake
View Y/N 1
Water Access 1
Water Access Desc Lake
View Water
Roof Type Metal
Porch Covered, Rear Porch, Screened, Side Porch
Parking Type Driveway, Garage Door Opener, Oversized, Parking Pad, Workshop in Garage
Attached Garage true
Garage true
Private Pool No
Building
Lot Description In County, Rolling Slope, Paved
Entry Level Three Or More
Foundation Slab
Lot Size Range 1/2 to less than 1
Sewer Septic Tank
Water Well
Structure Type Wood Frame,Wood Siding
New Construction false
Construction Status Inspections
Schools
Elementary Schools Emerald Shores Elem. School
Middle Schools Lake Weir Middle School
High Schools Lake Weir High School
Others
Pets Allowed Yes
Senior Community No
Ownership Fee Simple
Acceptable Financing Cash, Conventional, FHA, VA Loan
Membership Fee Required None
Listing Terms Cash, Conventional, FHA, VA Loan
Special Listing Condition None
Read Less Info
Want to know what your home might be worth? Contact us for a FREE valuation!

Our team is ready to help you sell your home for the highest possible price ASAP

© 2024 My Florida Regional MLS DBA Stellar MLS. All Rights Reserved.
Bought with BROWN FOX REAL ESTATE SERVICES

"Molly's job is to find and attract mastery-based agents to the office, protect the culture, and make sure everyone is happy! "





