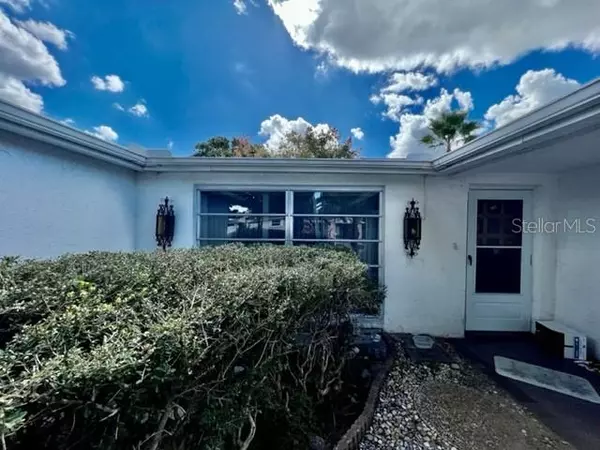$225,000
$225,000
For more information regarding the value of a property, please contact us for a free consultation.
2 Beds
2 Baths
1,470 SqFt
SOLD DATE : 12/20/2023
Key Details
Sold Price $225,000
Property Type Single Family Home
Sub Type Single Family Residence
Listing Status Sold
Purchase Type For Sale
Square Footage 1,470 sqft
Price per Sqft $153
Subdivision Regency Park
MLS Listing ID W7859876
Sold Date 12/20/23
Bedrooms 2
Full Baths 2
Construction Status Financing,Inspections
HOA Y/N No
Originating Board Stellar MLS
Year Built 1974
Annual Tax Amount $2,639
Lot Size 5,227 Sqft
Acres 0.12
Lot Dimensions 60x85
Property Description
ATTENTION INVESTORS, FLIPPERS & CONTRACTORS: THIS HOME IS FOR YOU!!! This once-lovely GEM at 7024 Parrot Dr, Port Richey in the FANTASTIC community of Regency Park in SUNNY FL features 2 bedrooms, 2 bathrooms, 1 car garage in a NO HOA, NO CDD & NO FLOOD ZONE! Key exterior features are UNIQUE front elevation reminiscent of mid-century Spanish-Mediterranean style with its arches, front courtyard, rain gutters & mature tropical landscaping including BEAUTIFUL palms. The OPEN FLOOR PLAN consists of the foyer, kitchen, dinette, family, living & dining rooms. As you step inside, 1974 CLASSIC VINTAGE is what comes to mind - from the colorful carpet to the ELABORATE iron floor to ceiling railings that adorn the foyer to Brady Bunch window drapes are all reminiscent of this era. The spacious kitchen features all appliances, pantry closet, double sink & breakfast bar with a pair of RETRO pendant lights. Off the dining & family rooms are double glass sliding doors into the Florida room/lanai. In this POPULAR El Dorado model, the family room can easily be turned into a third bedroom. The primary bedroom can easily fit king size furniture, has a GENEROUS walk-in closet, ceiling fan & private bathroom with dual sinks & tub/shower combo. Located at the front of the home is the second bedroom which has ample closet space & a ceiling fan. More great features are pretty chandelier in the dining room, lots of storage options throughout the house, oversized garage & GORGEOUS thick wood etched custom front door. A COOL FACT about this house is that it has NEVER BEEN SOLD YET & has remained in the family since it was built in 1974. Naturally, the lucky buyer needs to do their due diligence; however, the electrical panel looks electrifyingly great, the water heater appears tall & stout & the AC is cooling the house. The shingle roof has been recently replaced from the original tile roof (permitted, 9/2013). This home needs cosmetic updates & this is already reflected in this price. There is a LOT OF SWEAT EQUITY IN THIS HOUSE! Can you transform it to an ELEGANT BEAUTY? The location is IDEAL near restaurants, shopping, schools, places of worship, medical plazas, beaches & tourist attractions. MAKE THIS YOUR FUTURE HOME!
Location
State FL
County Pasco
Community Regency Park
Zoning R4
Rooms
Other Rooms Breakfast Room Separate, Family Room, Formal Dining Room Separate, Formal Living Room Separate, Inside Utility
Interior
Interior Features Built-in Features, Ceiling Fans(s), Kitchen/Family Room Combo, Living Room/Dining Room Combo, Primary Bedroom Main Floor, Open Floorplan, Solid Surface Counters, Solid Wood Cabinets, Split Bedroom, Thermostat, Walk-In Closet(s), Window Treatments
Heating Central, Electric, Heat Pump
Cooling Central Air
Flooring Carpet, Ceramic Tile
Furnishings Unfurnished
Fireplace false
Appliance Dishwasher, Dryer, Electric Water Heater, Range, Range Hood, Refrigerator, Washer
Laundry In Garage
Exterior
Exterior Feature Courtyard, Irrigation System, Lighting, Private Mailbox, Rain Gutters, Sidewalk, Sliding Doors
Garage Covered, Driveway, Garage Door Opener, Ground Level, Off Street, Oversized
Garage Spaces 1.0
Utilities Available BB/HS Internet Available, Cable Available, Cable Connected, Electricity Available, Electricity Connected, Public, Sewer Connected, Street Lights, Water Connected
Waterfront false
View Garden
Roof Type Shingle
Porch Covered, Enclosed, Front Porch, Patio, Porch, Rear Porch, Screened
Parking Type Covered, Driveway, Garage Door Opener, Ground Level, Off Street, Oversized
Attached Garage true
Garage true
Private Pool No
Building
Lot Description Cleared, In County, Landscaped, Level, Near Golf Course, Near Marina, Near Public Transit, Sidewalk, Paved
Story 1
Entry Level One
Foundation Slab
Lot Size Range 0 to less than 1/4
Sewer Public Sewer
Water Public
Architectural Style Courtyard, Florida, Patio Home, Ranch, Mediterranean
Structure Type Block,Concrete,Stucco
New Construction false
Construction Status Financing,Inspections
Schools
Elementary Schools Fox Hollow Elementary-Po
Middle Schools Chasco Middle-Po
High Schools Fivay High-Po
Others
Pets Allowed Cats OK, Dogs OK, Yes
Senior Community No
Pet Size Extra Large (101+ Lbs.)
Ownership Fee Simple
Acceptable Financing Cash, Conventional
Membership Fee Required None
Listing Terms Cash, Conventional
Num of Pet 5
Special Listing Condition None
Read Less Info
Want to know what your home might be worth? Contact us for a FREE valuation!

Our team is ready to help you sell your home for the highest possible price ASAP

© 2024 My Florida Regional MLS DBA Stellar MLS. All Rights Reserved.
Bought with FUTURE HOME REALTY INC

"Molly's job is to find and attract mastery-based agents to the office, protect the culture, and make sure everyone is happy! "





