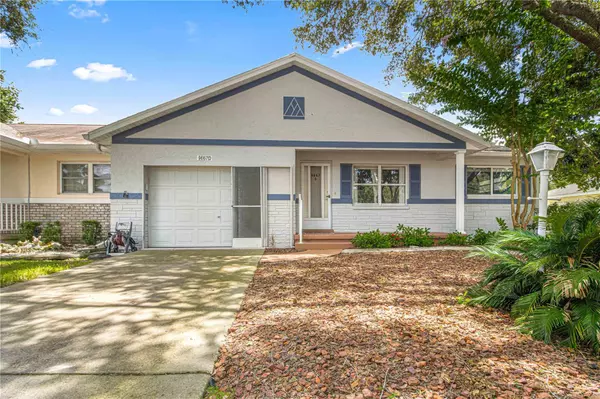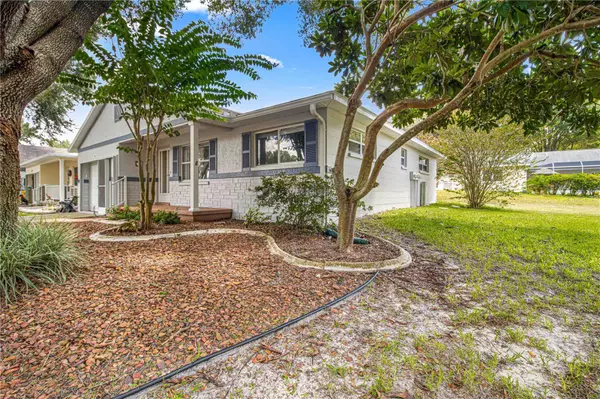$165,000
$179,900
8.3%For more information regarding the value of a property, please contact us for a free consultation.
2 Beds
2 Baths
1,412 SqFt
SOLD DATE : 11/02/2023
Key Details
Sold Price $165,000
Property Type Single Family Home
Sub Type Villa
Listing Status Sold
Purchase Type For Sale
Square Footage 1,412 sqft
Price per Sqft $116
Subdivision On Top Of The World
MLS Listing ID OM662912
Sold Date 11/02/23
Bedrooms 2
Full Baths 2
Construction Status Inspections,Other Contract Contingencies
HOA Fees $407/mo
HOA Y/N Yes
Originating Board Stellar MLS
Year Built 1996
Annual Tax Amount $543
Lot Size 2,613 Sqft
Acres 0.06
Property Description
Freshly Painted End Unit Delphina Model Villa on a Quiet Tree Lined Street! Located in the Crescent Ridge Neighborhood of On Top of the World's Gated 55+ Very Active Golf Course Community. ROOF installed in 2011, HVAC in 2018, low maintenance/water conserving hardscape landscaping, and custom concrete curbing. A few steps up to the welcoming front porch with just enough room for 2 chairs and a table to enjoy your morning coffee, or evening beverage! Enter the home via a spacious Great Room. To the right in the front of the home is the guest bedroom with a large closet and lots of natural light. The large guest/hall bath divides the bedrooms with plenty of vanity space, and a tub with tiled surround. In the back right of the home is the spacious master bedroom for privacy with a large walk-in closet and en-suite bathroom with updated vanity and sink, comfort height toilet and step-in shower. As you move back through the Great Room to the left you will find the open concept kitchen/family room. This area is nice and bright thanks to a solar tube! The kitchen is open with a prep island/breakfast bar, especially great for entertaining, newer appliances, table space, and a window over the sink. Glass sliding doors leads you out to the enclosed lanai with vinyl windows, and even a ceiling fan. The 25' x 15' elongated 1-1/2 car garage features washer & dryer, workbench, storage cabinets, pull-down attic stairs, a ramp, and plenty of space for a car and golf cart. The monthly HOA fee includes basic cable, exterior maintenance, 24/7 guarded gates and all the amenities that OTOW has to offer; swimming, tennis, fitness classes, two state of the art fitness centers, pickleball, archery, billiards, softball, bocce, tennis, softball, 175+ resident clubs and much more! A golf cart community with access to three shopping centers and multiple restaurants.
Location
State FL
County Marion
Community On Top Of The World
Zoning PUD
Rooms
Other Rooms Attic, Great Room
Interior
Interior Features Ceiling Fans(s), Eat-in Kitchen, Living Room/Dining Room Combo, Master Bedroom Main Floor, Open Floorplan, Walk-In Closet(s), Window Treatments
Heating Electric, Heat Pump
Cooling Central Air
Flooring Carpet, Ceramic Tile, Laminate
Furnishings Unfurnished
Fireplace false
Appliance Dishwasher, Disposal, Dryer, Electric Water Heater, Microwave, Range, Refrigerator, Washer
Exterior
Exterior Feature Sliding Doors, Sprinkler Metered
Parking Features Driveway, Garage Door Opener, Ground Level, Off Street
Garage Spaces 1.0
Community Features Buyer Approval Required, Clubhouse, Community Mailbox, Deed Restrictions, Dog Park, Fitness Center, Gated Community - Guard, Golf Carts OK, Golf, Park, Playground, Pool, Racquetball, Restaurant, Special Community Restrictions, Tennis Courts
Utilities Available Cable Available, Electricity Connected, Phone Available, Sewer Connected, Sprinkler Meter, Street Lights, Underground Utilities, Water Connected
Amenities Available Basketball Court, Cable TV, Clubhouse, Fence Restrictions, Fitness Center, Gated, Maintenance, Optional Additional Fees, Park, Pickleball Court(s), Playground, Pool, Racquetball, Recreation Facilities, Sauna, Security, Shuffleboard Court, Spa/Hot Tub, Tennis Court(s), Trail(s)
View Garden
Roof Type Shingle
Porch Front Porch, Rear Porch
Attached Garage true
Garage true
Private Pool No
Building
Lot Description Landscaped, Near Golf Course, Paved
Story 1
Entry Level One
Foundation Slab
Lot Size Range 0 to less than 1/4
Sewer Public Sewer
Water None
Architectural Style Florida
Structure Type Block, Stucco
New Construction false
Construction Status Inspections,Other Contract Contingencies
Others
Pets Allowed Number Limit
HOA Fee Include Guard - 24 Hour, Cable TV, Pool, Maintenance Structure, Maintenance Grounds, Management, Pool, Recreational Facilities, Security, Trash
Senior Community Yes
Monthly Total Fees $407
Acceptable Financing Cash, Conventional, VA Loan
Membership Fee Required Required
Listing Terms Cash, Conventional, VA Loan
Num of Pet 3
Special Listing Condition None
Read Less Info
Want to know what your home might be worth? Contact us for a FREE valuation!

Our team is ready to help you sell your home for the highest possible price ASAP

© 2025 My Florida Regional MLS DBA Stellar MLS. All Rights Reserved.
Bought with KEYS TO THE BAY REAL ESTATE
"Molly's job is to find and attract mastery-based agents to the office, protect the culture, and make sure everyone is happy! "





