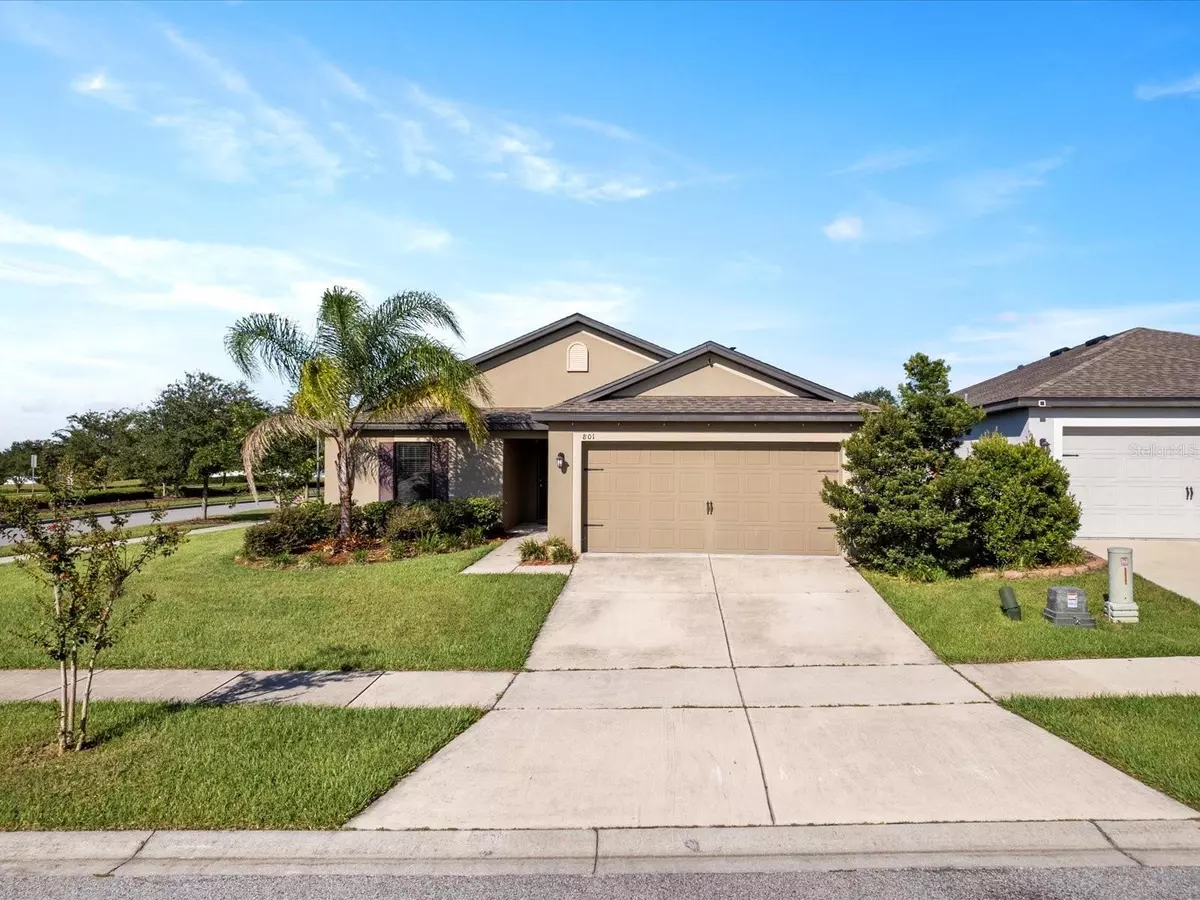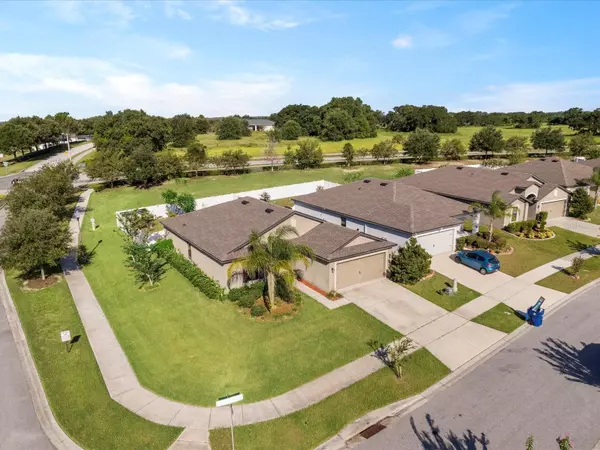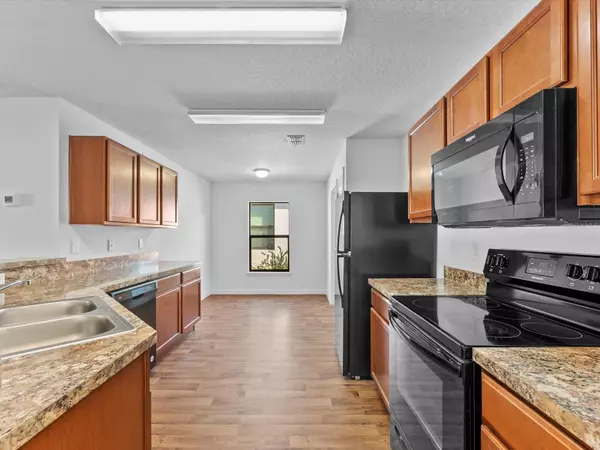$350,000
$350,000
For more information regarding the value of a property, please contact us for a free consultation.
3 Beds
2 Baths
1,540 SqFt
SOLD DATE : 10/30/2023
Key Details
Sold Price $350,000
Property Type Single Family Home
Sub Type Single Family Residence
Listing Status Sold
Purchase Type For Sale
Square Footage 1,540 sqft
Price per Sqft $227
Subdivision Crestridge At Estates At Cherry Lake
MLS Listing ID O6133934
Sold Date 10/30/23
Bedrooms 3
Full Baths 2
Construction Status Inspections
HOA Fees $56/qua
HOA Y/N Yes
Originating Board Stellar MLS
Year Built 2018
Annual Tax Amount $2,542
Lot Size 6,969 Sqft
Acres 0.16
Property Description
Presenting a captivating residence in Groveland, showcasing the impressive Bokeelia plan by LGI Homes. Nestled within the sought-after master-planned community of Crestridge at Estates at Cherry Lake, this 3 bedroom, 2 bathroom home offers a thoughtfully designed space and an abundance of amenities. Step inside to discover a modern haven featuring energy-efficient appliances, spacious countertops, custom wood cabinets, and brushed nickel hardware. The vinyl floors add a touch of elegance, while the attached two-car garage offers convenience. This home encompasses a master suite with a massive walk-in closet, providing ample storage. The large utility room adds practicality, and the covered back patio invites outdoor relaxation. The front yard landscaping enhances the curb appeal and sets the stage for a welcoming atmosphere. The Crestridge at Estates at Cherry Lake community presents a wealth of amenities, including nature preserves, trails, conservation areas, lakes, and community parks. Immerse yourself in world-class water recreation and the beauty of the surrounding environment. This exceptional home offers comfort, style, and a vibrant community experience. Discover the potential for upscale living and an abundance of amenities within the welcoming community of Crestridge at Estates at Cherry Lake.
Location
State FL
County Lake
Community Crestridge At Estates At Cherry Lake
Zoning R
Interior
Interior Features Eat-in Kitchen, Thermostat, Walk-In Closet(s)
Heating Central
Cooling Central Air
Flooring Carpet, Vinyl
Furnishings Unfurnished
Fireplace false
Appliance Dishwasher, Disposal, Range, Refrigerator
Laundry Inside, Laundry Room
Exterior
Exterior Feature Irrigation System, Sliding Doors
Parking Features Driveway
Garage Spaces 2.0
Fence Fenced, Vinyl
Community Features Boat Ramp, Playground
Utilities Available Cable Available, Electricity Connected, Water Connected
Amenities Available Playground, Private Boat Ramp, Trail(s)
Water Access 1
Water Access Desc Lake - Chain of Lakes
Roof Type Shingle
Porch Covered, Patio, Porch, Rear Porch
Attached Garage true
Garage true
Private Pool No
Building
Entry Level One
Foundation Slab
Lot Size Range 0 to less than 1/4
Sewer Public Sewer
Water Public
Architectural Style Traditional
Structure Type Block, Stucco
New Construction false
Construction Status Inspections
Schools
Elementary Schools Clermont Elem
Middle Schools Windy Hill Middle
High Schools South Lake High
Others
Pets Allowed No
Senior Community No
Ownership Fee Simple
Monthly Total Fees $56
Acceptable Financing Cash, Conventional, FHA, VA Loan
Membership Fee Required Required
Listing Terms Cash, Conventional, FHA, VA Loan
Special Listing Condition None
Read Less Info
Want to know what your home might be worth? Contact us for a FREE valuation!

Our team is ready to help you sell your home for the highest possible price ASAP

© 2025 My Florida Regional MLS DBA Stellar MLS. All Rights Reserved.
Bought with EXP REALTY LLC
"Molly's job is to find and attract mastery-based agents to the office, protect the culture, and make sure everyone is happy! "





