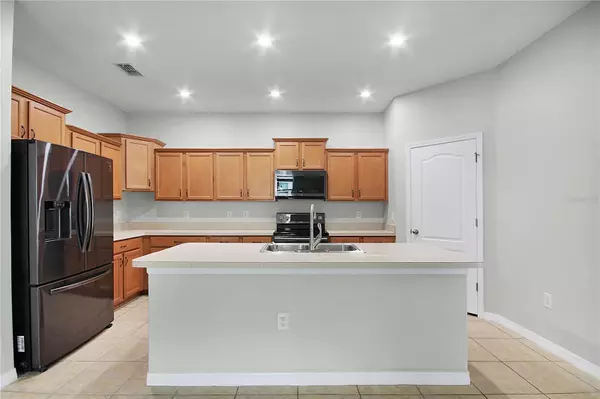$345,000
$365,000
5.5%For more information regarding the value of a property, please contact us for a free consultation.
4 Beds
3 Baths
2,027 SqFt
SOLD DATE : 10/16/2023
Key Details
Sold Price $345,000
Property Type Single Family Home
Sub Type Single Family Residence
Listing Status Sold
Purchase Type For Sale
Square Footage 2,027 sqft
Price per Sqft $170
Subdivision Cedarcrest
MLS Listing ID T3471889
Sold Date 10/16/23
Bedrooms 4
Full Baths 3
Construction Status Appraisal,Financing,Inspections
HOA Fees $38/qua
HOA Y/N Yes
Originating Board Stellar MLS
Year Built 2009
Annual Tax Amount $2,380
Lot Size 7,840 Sqft
Acres 0.18
Property Description
Nestled in a tranquil neighborhood, this 4-bedroom, 3-bathroom single-family home strikes a balance between practicality and elegance.
Upon entry, an inviting open floor plan welcomes you, featuring wood-like tiled floors throughout that not only add charm but also simplify maintenance, ensuring that daily life is as effortless as it is appealing.
The master bedroom boasts two spacious walk-in closets that maximizes functionality and organization. Attached, you will find a large ensuite, with dual vanity, tub, and separate shower.
The modern kitchen, equipped with newer appliances, generous counter space, and tasteful cabinetry, caters to the culinary enthusiast and entertainer within you. It serves as a central hub for daily life and gatherings, offering both style and functionality.
Convenience is further emphasized by the two-car garage, ensuring you have a hassle-free parking solution that also grants direct access to your home.
Step outside onto the screened-in lanai, an inviting space for sipping morning coffee or hosting gatherings with friends and family. Shielded from the elements, it extends your living area seamlessly into the outdoors.
The home's crowning feature is its expansive, fenced-in backyard, a versatile canvas for outdoor activities. Whether you have a green thumb for gardening, beloved pets in need of space, this backyard provides the freedom and security you seek.
Location plays a pivotal role in a home's appeal, and this residence shines in that aspect. Nestled in a family-friendly neighborhood, it enjoys proximity to excellent schools, parks, shopping centers, and a variety of dining options. Major transportation routes are within easy reach, making commuting a breeze.
Finally, you can expect to save on AC replacement costs because it was recently replaced in April of this year.
Location
State FL
County Polk
Community Cedarcrest
Interior
Interior Features Eat-in Kitchen, Kitchen/Family Room Combo, Living Room/Dining Room Combo, Master Bedroom Main Floor, Open Floorplan, Thermostat
Heating Electric
Cooling Central Air
Flooring Ceramic Tile
Fireplace false
Appliance Dishwasher, Electric Water Heater, Microwave, Range, Refrigerator
Exterior
Exterior Feature Sidewalk, Sliding Doors
Garage Spaces 2.0
Fence Vinyl
Utilities Available BB/HS Internet Available, Electricity Available, Electricity Connected, Sewer Available, Sewer Connected, Street Lights, Underground Utilities, Water Available, Water Connected
Waterfront false
Roof Type Shingle
Attached Garage true
Garage true
Private Pool No
Building
Lot Description Level, Sidewalk
Story 1
Entry Level One
Foundation Slab
Lot Size Range 0 to less than 1/4
Sewer Public Sewer
Water None
Architectural Style Contemporary
Structure Type Block, Stucco
New Construction false
Construction Status Appraisal,Financing,Inspections
Schools
Elementary Schools Dr. N. E Roberts Elem
Middle Schools Sleepy Hill Middle
High Schools Kathleen High
Others
Pets Allowed Cats OK, Dogs OK
Senior Community No
Ownership Fee Simple
Monthly Total Fees $38
Acceptable Financing Cash, Conventional, FHA, VA Loan
Membership Fee Required Required
Listing Terms Cash, Conventional, FHA, VA Loan
Num of Pet 4
Special Listing Condition None
Read Less Info
Want to know what your home might be worth? Contact us for a FREE valuation!

Our team is ready to help you sell your home for the highest possible price ASAP

© 2024 My Florida Regional MLS DBA Stellar MLS. All Rights Reserved.
Bought with FIRST FLORIDA SUN REALTY, INC.

"Molly's job is to find and attract mastery-based agents to the office, protect the culture, and make sure everyone is happy! "





