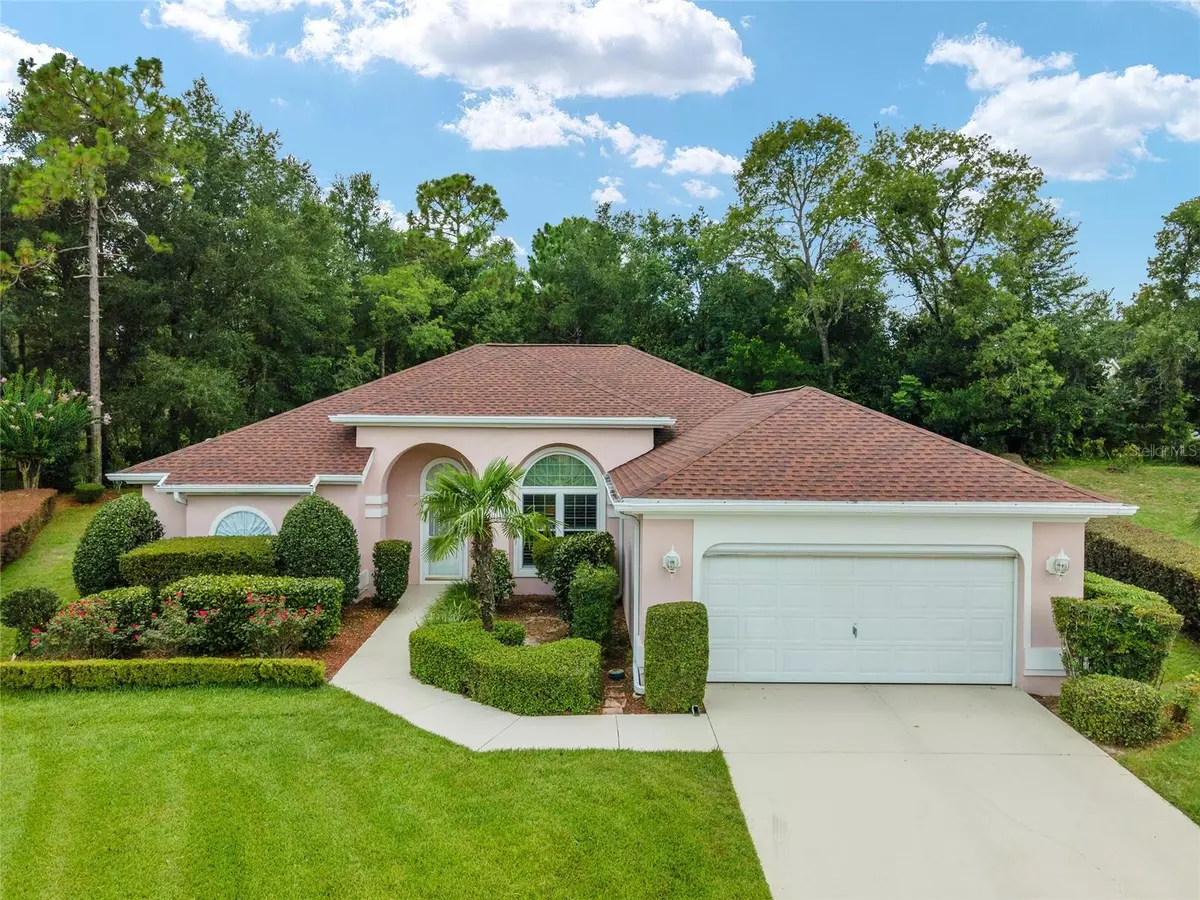$320,000
$345,000
7.2%For more information regarding the value of a property, please contact us for a free consultation.
3 Beds
2 Baths
1,994 SqFt
SOLD DATE : 10/12/2023
Key Details
Sold Price $320,000
Property Type Single Family Home
Sub Type Single Family Residence
Listing Status Sold
Purchase Type For Sale
Square Footage 1,994 sqft
Price per Sqft $160
Subdivision Oak Run/Preserve Un A
MLS Listing ID OM661265
Sold Date 10/12/23
Bedrooms 3
Full Baths 2
Construction Status Other Contract Contingencies
HOA Fees $167/mo
HOA Y/N Yes
Originating Board Stellar MLS
Year Built 1994
Annual Tax Amount $1,564
Lot Size 0.440 Acres
Acres 0.44
Lot Dimensions 98x195
Property Description
Welcome to the beautiful community of Oak Run, a 55+ community. This pristinely maintained home is in The Preserve, a neighborhood in Oak Run. This one-owner home greets you with beautiful, lush landscaping and features a split floor plan with 3 bedrooms and 2 baths. Spacious eat-in kitchen perfect for chefs with recessed lighting, plant shelves, pantry closet, upgraded quartzite countertops, sink and faucet, garbage disposal, Bosch stove, retractable hood, Bosch dishwasher, and Samsung refrigerator – all upgraded within the last 2 years. Other recent updates include roof 2019, commercial-grade water heater 2019, HVAC Carrier unit 2019 with HALO house purifier, house painted in 2015, windows replaced in 2011, and recent paint in driveway, patio and sidewalk in 2022. Commercial grade washer and dryer - 2021. Lanai area was completely enclosed at time of construction and flows nicely into the large great room, dining room and kitchen making this home perfect for entertaining. Tile floors, Lifetime Carpet, luxury vinyl tile flooring and plantation shutters throughout the home. Oversized primary suite has two walk-in closets, garden tub, new granite countertops, sinks and faucet, and great sitting area which is perfect for your morning coffee, office, or morning reflections. Lots of natural light throughout the home make the home light and airy. Beautiful backyard with sprinkler system backs up into the Greenway which offers great privacy. Double car garage was extended an extra 4 feet on the front at time of construction and has a motorized screen, back-up battery for the door and screen, LED lighting and pull-down attic ladder. The community service fees cover maintenance of private roads, garbage/yard debris pickup, basic cable with channel 12, use of amenities (golf extra fee). Oak Run Country Club has 6 pools, 5 whirlpools, library, 2 workout rooms, card room, ceramics/craft room, on site restaurant, driving range and an 18-hole golf course. Shuffleboard, pickle ball, horseshoes, bocce ball and tennis. Numerous clubs to join and Doggie Park too. Schedule your showing today!
Location
State FL
County Marion
Community Oak Run/Preserve Un A
Zoning PUD
Rooms
Other Rooms Florida Room, Formal Dining Room Separate, Formal Living Room Separate
Interior
Interior Features Ceiling Fans(s), Split Bedroom, Stone Counters, Walk-In Closet(s), Window Treatments
Heating Electric, Heat Pump
Cooling Central Air
Flooring Carpet, Ceramic Tile, Vinyl
Fireplace false
Appliance Dishwasher, Disposal, Dryer, Electric Water Heater, Microwave, Range, Refrigerator, Washer
Exterior
Exterior Feature Garden, Lighting, Private Mailbox, Sidewalk
Garage Spaces 2.0
Community Features Association Recreation - Owned, Clubhouse, Deed Restrictions, Fitness Center, Gated Community - No Guard, Golf Carts OK, Golf, Pool, Restaurant, Tennis Courts
Utilities Available Cable Connected, Electricity Connected, Sewer Connected, Street Lights, Underground Utilities
Waterfront false
Roof Type Shingle
Attached Garage true
Garage true
Private Pool No
Building
Lot Description Landscaped, Level, Sidewalk, Paved
Story 1
Entry Level One
Foundation Slab
Lot Size Range 1/4 to less than 1/2
Sewer Public Sewer
Water Public
Structure Type Concrete
New Construction false
Construction Status Other Contract Contingencies
Others
Pets Allowed Yes
HOA Fee Include Cable TV, Pool, Private Road, Recreational Facilities, Security, Trash
Senior Community Yes
Ownership Fee Simple
Monthly Total Fees $167
Acceptable Financing Cash, Conventional, FHA, VA Loan
Membership Fee Required Required
Listing Terms Cash, Conventional, FHA, VA Loan
Num of Pet 2
Special Listing Condition None
Read Less Info
Want to know what your home might be worth? Contact us for a FREE valuation!

Our team is ready to help you sell your home for the highest possible price ASAP

© 2024 My Florida Regional MLS DBA Stellar MLS. All Rights Reserved.
Bought with KELLER WILLIAMS REALTY PROFESS

"Molly's job is to find and attract mastery-based agents to the office, protect the culture, and make sure everyone is happy! "





