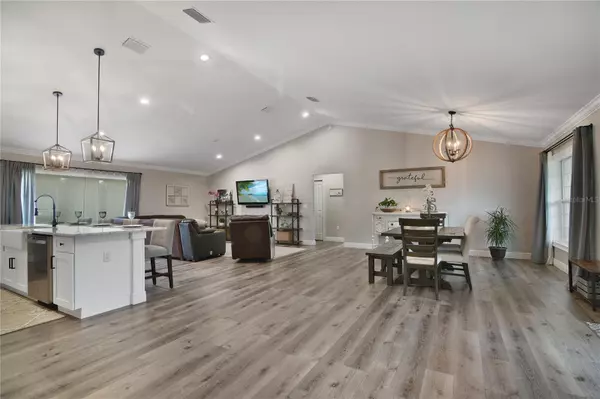$600,000
$625,000
4.0%For more information regarding the value of a property, please contact us for a free consultation.
3 Beds
2 Baths
2,105 SqFt
SOLD DATE : 10/10/2023
Key Details
Sold Price $600,000
Property Type Single Family Home
Sub Type Single Family Residence
Listing Status Sold
Purchase Type For Sale
Square Footage 2,105 sqft
Price per Sqft $285
Subdivision Rolling Hills
MLS Listing ID O6131091
Sold Date 10/10/23
Bedrooms 3
Full Baths 2
Construction Status Other Contract Contingencies
HOA Y/N No
Originating Board Stellar MLS
Year Built 2020
Annual Tax Amount $4,141
Lot Size 1.050 Acres
Acres 1.05
Lot Dimensions 150x305
Property Description
Looking for a property with no HOA that includes a separate garage to park your RV and large pickup? This stunning 2020 single-story home is perfect for you. In addition to the huge 40-by-60-by-22-foot detached garage that was completed this year, the sellers added a connecting patio, rain gutters, full irrigation and a whole-house filtration system. This Craftsmen-style, carpet-free home sits on a 1.05-acre corner lot with wooded boundaries on two sides. The home boasts a welcoming front porch and captivating frosted glass and iron front door. Upon entry, the 12-foot vaulted ceiling, warm, neutral colors and open floor plan offer a calming wow factor. Luxury details are evident throughout this split-plan home including crown molding, 5.5-inch baseboards, upgraded black hardware and vinyl flooring. The gorgeous designer kitchen is the perfect centerpiece with its stunning herringbone backsplash, hood vent, pot filler, upgraded soft-close cabinets and stainless appliances. In addition, the large granite island includes a porcelain farm sink and eat-in breakfast space and is finished with shiplap paneling. Storage is plentiful with a huge walk-in pantry easily accessed by a lovely frosted-glass barn door. The main bedroom, graced with a tray ceiling and recessed lighting, easily accommodates a king-sized bed. The en-suite bath is stunning with a huge walk-in shower, water closet, free-standing tub, granite countertops and a large walk-in closet. The two remaining bedrooms are generously sized at 13-by-11 feet. The large laundry room provides a great drop-zone from the side-facing attached garage which has also has attic flooring for additional storage. The unattached garage is outfitted with a huge 16-foot wide by 14-foot-high electric rollup door plus two 10-by-10-foot rollup doors, two traditional doors and a few windows. The 4,000 PSI concrete floor is 6 inches thick and sealed. The shop also includes a workbench and is pre-plumbed for the addition of a bath. This property is one of a kind!
Location
State FL
County Marion
Community Rolling Hills
Zoning R1
Interior
Interior Features Ceiling Fans(s), Eat-in Kitchen, High Ceilings, Kitchen/Family Room Combo, Living Room/Dining Room Combo, Master Bedroom Main Floor, Open Floorplan, Solid Surface Counters, Solid Wood Cabinets, Tray Ceiling(s), Vaulted Ceiling(s), Walk-In Closet(s), Window Treatments
Heating Central
Cooling Central Air
Flooring Tile, Vinyl
Furnishings Unfurnished
Fireplace false
Appliance Built-In Oven, Convection Oven, Cooktop, Dishwasher, Dryer, Exhaust Fan, Ice Maker, Microwave, Range Hood, Refrigerator, Washer, Water Filtration System, Water Softener
Laundry Inside, Laundry Room
Exterior
Exterior Feature Irrigation System, Private Mailbox, Sliding Doors, Storage
Parking Features Boat, Covered, Driveway, Garage Door Opener, Garage Faces Side, Guest, On Street, Oversized, RV Garage, Workshop in Garage
Garage Spaces 6.0
Community Features Fishing, Golf Carts OK, Horses Allowed, Lake, Park, Playground, Tennis Courts
Utilities Available Cable Available, Electricity Available, Water Available
Amenities Available Basketball Court, Park, Playground, Trail(s)
View Park/Greenbelt, Trees/Woods
Roof Type Shingle
Porch Front Porch, Patio
Attached Garage true
Garage true
Private Pool No
Building
Lot Description Cleared, Corner Lot, Greenbelt, In County, Landscaped, Level, Oversized Lot, Unpaved
Story 2
Entry Level One
Foundation Block
Lot Size Range 1 to less than 2
Builder Name Mac Builders LLC
Sewer Septic Tank
Water Well
Architectural Style Traditional
Structure Type Block, Stucco
New Construction false
Construction Status Other Contract Contingencies
Schools
Elementary Schools Dunnellon Elementary School
Middle Schools Dunnellon Middle School
High Schools Dunnellon High School
Others
Pets Allowed No
Senior Community No
Ownership Fee Simple
Acceptable Financing Cash, Conventional, VA Loan
Listing Terms Cash, Conventional, VA Loan
Special Listing Condition None
Read Less Info
Want to know what your home might be worth? Contact us for a FREE valuation!

Our team is ready to help you sell your home for the highest possible price ASAP

© 2025 My Florida Regional MLS DBA Stellar MLS. All Rights Reserved.
Bought with BEACH DRIVE REALTY
"Molly's job is to find and attract mastery-based agents to the office, protect the culture, and make sure everyone is happy! "





