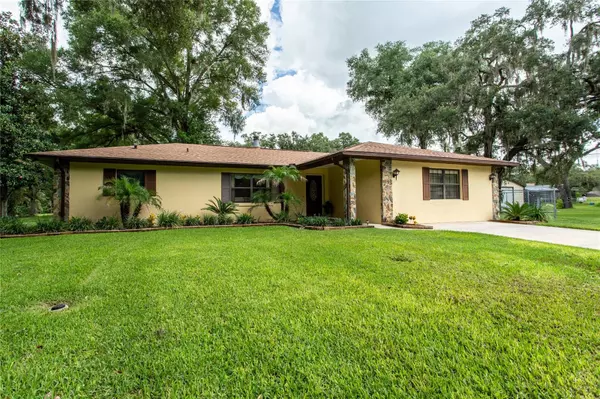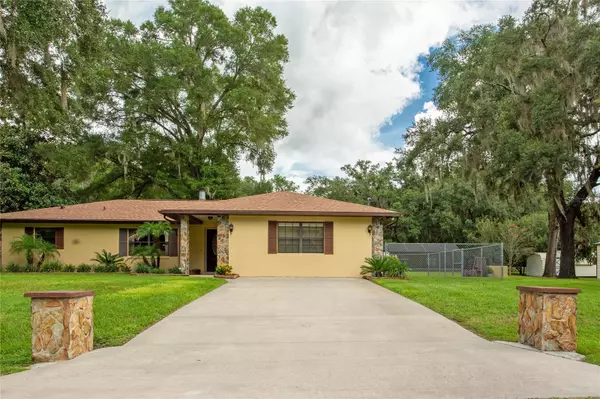$335,000
$335,000
For more information regarding the value of a property, please contact us for a free consultation.
3 Beds
2 Baths
1,812 SqFt
SOLD DATE : 08/31/2023
Key Details
Sold Price $335,000
Property Type Single Family Home
Sub Type Single Family Residence
Listing Status Sold
Purchase Type For Sale
Square Footage 1,812 sqft
Price per Sqft $184
Subdivision Rolling Ranch Estate
MLS Listing ID OM660033
Sold Date 08/31/23
Bedrooms 3
Full Baths 2
HOA Y/N No
Originating Board Stellar MLS
Year Built 1982
Annual Tax Amount $1,169
Lot Size 0.650 Acres
Acres 0.65
Lot Dimensions 225X125
Property Description
Under contract-accepting backup offers. EXTREMELY MOTIVATED SELLER** This GEM of a home is gracefully seated upon 65 acres overlooking a park-like setting and located in a quiet wooded neighborhood in SW Ocala. Private, yet conveniently located only 7 miles to the historic Downtown and Rainbow River where swimming, kayaking, tubing, and canoeing are just a few of the exciting outdoor adventures that Dunnellon has to offer. As you approach this home, you see pride in ownership. This meticulously maintained home has been well-loved and cared for from the luscious green lawn and mature landscape to the majestic oaks that adorn the property. The homeowner did not hold back on any details, with a 5-zone irrigation system, new pressure tank and settlement filter and Reverse Osmosis inside, multi-zone connection for a generator (OR Generac system) to hook up in the event of a power failure, to the hand built stone Lincoln Log fire grill, sensor lights on all comers of the house, gutters and down spouts, multiple hose bibs, a new and upgraded drain field (3 y/o), and a dog run for your fur babies. We don't want to forget the awesome 24'x24' aluminum garage with 110 v and 220 v electric, a 10' roll-up door, completely insulated with a cooling system, as well as a lean-to for storing the Club Cadet and Craftsman mowers that stay with the property. As you walk through the beveled cut glass front door you are instantly welcomed by a beautifully tiled foyer and authentic wood burning fireplace overlooking the living room with a picturesque view, then the dining room that leads out onto the 46' screened patio through sliding doors. The kitchen will truly surprise you with more cabinets than you could imagine, Corian counter tops and a touch of tongue and groove ceiling that stylishly offsets the recessed lighting, completed by an island bar Moving into the spacious owner's suite with walk-in closet, custom bathroom with jetted tub, granite countertop vanity and walk-in shower with glass sliders makes for a peaceful retreat. There is a large laundry room with new water heater and wash tub, a convenient office area for privacy for the work from home family and 2 additional spacious bedrooms.
Location
State FL
County Marion
Community Rolling Ranch Estate
Zoning R1
Interior
Interior Features Attic Fan, Attic Ventilator, Ceiling Fans(s), Thermostat, Window Treatments
Heating Central, Electric, Heat Pump
Cooling Central Air
Flooring Carpet, Ceramic Tile, Tile
Fireplaces Type Circulating, Family Room
Furnishings Unfurnished
Fireplace true
Appliance Dishwasher, Electric Water Heater, Range, Range Hood, Refrigerator
Laundry Inside, Laundry Room
Exterior
Exterior Feature Dog Run, Irrigation System, Lighting, Outdoor Grill, Rain Barrel/Cistern(s), Sliding Doors, Storage
Parking Features Workshop in Garage
Garage Spaces 1.0
Utilities Available BB/HS Internet Available, Cable Connected, Electricity Connected
Roof Type Shingle
Porch Enclosed, Rear Porch, Screened
Attached Garage true
Garage true
Private Pool No
Building
Entry Level One
Foundation Slab
Lot Size Range 1/2 to less than 1
Sewer Septic Tank
Water Well
Architectural Style Ranch
Structure Type Block, Concrete, Stone, Stucco
New Construction false
Schools
Elementary Schools Dunnellon Elementary School
Middle Schools Dunnellon Middle School
High Schools Dunnellon High School
Others
Senior Community No
Ownership Fee Simple
Acceptable Financing Cash, Conventional, FHA, USDA Loan, VA Loan
Listing Terms Cash, Conventional, FHA, USDA Loan, VA Loan
Special Listing Condition None
Read Less Info
Want to know what your home might be worth? Contact us for a FREE valuation!

Our team is ready to help you sell your home for the highest possible price ASAP

© 2025 My Florida Regional MLS DBA Stellar MLS. All Rights Reserved.
Bought with WEICHERT REALTORS HALLMARK PRO
"Molly's job is to find and attract mastery-based agents to the office, protect the culture, and make sure everyone is happy! "





