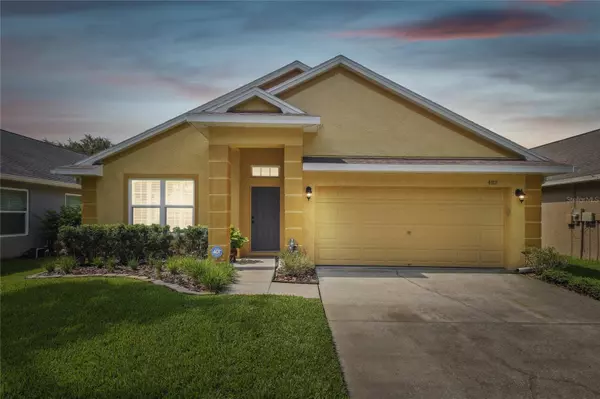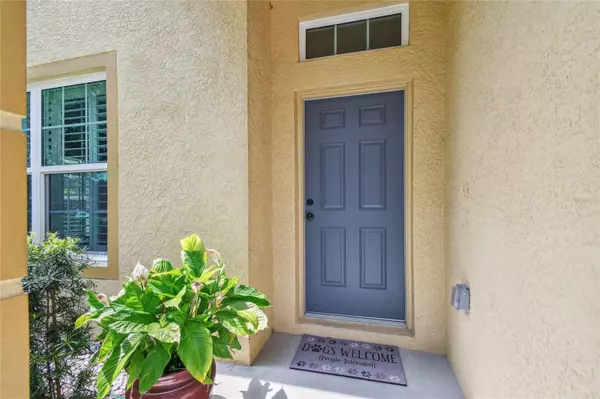$535,000
$524,900
1.9%For more information regarding the value of a property, please contact us for a free consultation.
4 Beds
2 Baths
1,911 SqFt
SOLD DATE : 08/31/2023
Key Details
Sold Price $535,000
Property Type Single Family Home
Sub Type Single Family Residence
Listing Status Sold
Purchase Type For Sale
Square Footage 1,911 sqft
Price per Sqft $279
Subdivision Villarosa K
MLS Listing ID T3454496
Sold Date 08/31/23
Bedrooms 4
Full Baths 2
Construction Status Inspections
HOA Fees $70/qua
HOA Y/N Yes
Originating Board Stellar MLS
Year Built 2000
Annual Tax Amount $2,827
Lot Size 7,840 Sqft
Acres 0.18
Lot Dimensions 58x137
Property Description
Welcome to this stunning 4 bedroom 2 bath fenced home in the most desired community of Villa Rosa. This home has been updated and meticulously maintained. Entering this home you will notice a living room/dining room combo with porcelain flooring making way to a new kitchen with an abundance of beautiful cabinetry manufactured by KraftMaid, granite countertops, and new stainless steel appliances in October 2022 overlooking the family room. This home has been updated with hurricane windows, sliding doors, plantation shutters, and sliding shades installed in December 2022. Each bedroom boasts beautiful hardwood floors. The porcelain flooring and wood floors were updated in 2012 and the bathrooms in 2017. Garage floor redone with Epoxy 6/2023. Roof was replaced in 2015 and AC in 2012. NO CDD FEES! Come check out this move-in ready home before its too late!! Please check out the Virtual 3D tours!! There is an indoor and outdoor virtual tour for your viewing pleasure.
Kitchen remodel 10/2022 $50K spent, Hurricane Windows and sliding doors 9/2022 $32K, Plantation Shutters and SLider Shades 12/2022 $8K, Bathrooms and Floors $28K.
Contract fell through due to buyer not meeting the contingency of the sale of their home.
Location
State FL
County Hillsborough
Community Villarosa K
Zoning PD
Interior
Interior Features Ceiling Fans(s), Eat-in Kitchen, Kitchen/Family Room Combo, Living Room/Dining Room Combo, Open Floorplan, Solid Wood Cabinets, Stone Counters, Thermostat, Walk-In Closet(s), Window Treatments
Heating Central, Electric
Cooling Central Air
Flooring Tile, Travertine, Wood
Fireplace false
Appliance Dishwasher, Disposal, Dryer, Electric Water Heater, Microwave, Range, Washer
Laundry Laundry Room
Exterior
Exterior Feature Irrigation System, Rain Gutters, Sidewalk, Sliding Doors
Parking Features Driveway, Garage Door Opener
Garage Spaces 2.0
Fence Wood
Community Features Deed Restrictions, Park, Playground, Sidewalks, Tennis Courts
Utilities Available Electricity Available, Electricity Connected, Sewer Available, Sewer Connected, Water Available, Water Connected
Amenities Available Basketball Court, Pickleball Court(s), Tennis Court(s)
View Garden
Roof Type Shingle
Porch Covered, Front Porch, Rear Porch, Screened
Attached Garage true
Garage true
Private Pool No
Building
Lot Description Cul-De-Sac
Story 1
Entry Level One
Foundation Slab
Lot Size Range 0 to less than 1/4
Sewer Public Sewer
Water Public
Structure Type Block, Stucco
New Construction false
Construction Status Inspections
Schools
Elementary Schools Mckitrick-Hb
Middle Schools Martinez-Hb
High Schools Steinbrenner High School
Others
Pets Allowed Yes
Senior Community No
Ownership Fee Simple
Monthly Total Fees $70
Acceptable Financing Cash, Conventional, FHA, VA Loan
Membership Fee Required Required
Listing Terms Cash, Conventional, FHA, VA Loan
Special Listing Condition None
Read Less Info
Want to know what your home might be worth? Contact us for a FREE valuation!

Our team is ready to help you sell your home for the highest possible price ASAP

© 2025 My Florida Regional MLS DBA Stellar MLS. All Rights Reserved.
Bought with KENNARD REALTY GROUP, INC
"Molly's job is to find and attract mastery-based agents to the office, protect the culture, and make sure everyone is happy! "





