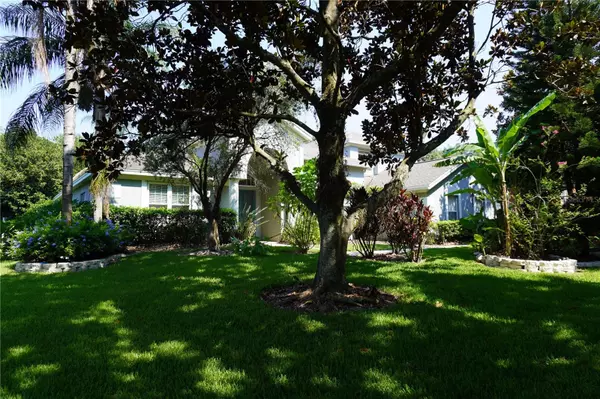$827,700
$827,700
For more information regarding the value of a property, please contact us for a free consultation.
5 Beds
4 Baths
3,696 SqFt
SOLD DATE : 08/28/2023
Key Details
Sold Price $827,700
Property Type Single Family Home
Sub Type Single Family Residence
Listing Status Sold
Purchase Type For Sale
Square Footage 3,696 sqft
Price per Sqft $223
Subdivision Seville Chase
MLS Listing ID O6124030
Sold Date 08/28/23
Bedrooms 5
Full Baths 4
Construction Status Financing,Inspections
HOA Fees $187/qua
HOA Y/N Yes
Originating Board Stellar MLS
Year Built 2000
Annual Tax Amount $6,248
Lot Size 0.320 Acres
Acres 0.32
Property Description
Under contract-accepting backup offers. Welcome to Florida indoor/outdoor living at its finest. 16 foot wide sliding glass doors pocket fully to a gorgeous and EXPANSIVE SCREENED PATIO with a sparkling turquoise SALT WATER POOL and SPA. The FENCED YARD backs to CONSERVATION area. The open floor plan with soaring 13 and 14 foot stepped tray ceilings is beautiful and will impress. Enjoy your privacy with this unique three way split floor plan. The open airy feel of the formal dining room and living room offer such an elegant space for entertaining. You will enjoy the tasteful and practical built-ins for all of your formal linens, cutlery, dinnerware and even holiday decor. The 5 bedrooms 4 bathrooms PLUS a sizable OFFICE downstairs, PLUS a loft upstairs offer so many options...this home can handle it all, office, craft room, media room, in-law quarters and perhaps a homeschool room. The upstairs area could easily be used for an entire living area with two bedrooms and a sizable loft area that easily fits sofas, chairs, large TV and TV console. And YES the MASTER BEDROOM IS DOWNSTAIRS. All appliances included and recently updated...How about an oven with a built in Air Fryer and a three drawer dishwasher? Brand NEW A/C 7/2023. Other exciting home features include, GATED COMMUNITY, 3-CAR SIDE ENTRY GARAGE with ample storage space, HURRICANE IMPACT WINDOWS, variety of fruit trees, professional closet installation in master bedroom and second master bedroom closet. Seville Chase is a beautiful treelined community that feels and sounds like the country, but you are just minutes from many grocery stores, major highways, and plenty of restaurants. :) Call your favorite Realtor and let's take a look at your new home.
Location
State FL
County Seminole
Community Seville Chase
Zoning R-1AA
Rooms
Other Rooms Attic, Bonus Room, Breakfast Room Separate, Den/Library/Office, Family Room, Formal Dining Room Separate, Formal Living Room Separate, Inside Utility, Interior In-Law Suite, Loft
Interior
Interior Features Cathedral Ceiling(s), Ceiling Fans(s), Crown Molding, Eat-in Kitchen, High Ceilings, Kitchen/Family Room Combo, Living Room/Dining Room Combo, Master Bedroom Main Floor, Open Floorplan, Solid Surface Counters, Solid Wood Cabinets, Split Bedroom, Thermostat, Tray Ceiling(s), Vaulted Ceiling(s), Walk-In Closet(s), Window Treatments
Heating Central, Electric
Cooling Central Air
Flooring Carpet, Ceramic Tile, Tile, Wood
Fireplace false
Appliance Dishwasher, Disposal, Dryer, Electric Water Heater, Microwave, Range, Refrigerator, Washer
Laundry Inside, Laundry Room
Exterior
Exterior Feature Irrigation System
Parking Features Garage Door Opener, Garage Faces Rear, Garage Faces Side
Garage Spaces 3.0
Pool Chlorine Free, Gunite, Salt Water, Screen Enclosure
Community Features Deed Restrictions, Gated Community - No Guard, Sidewalks
Utilities Available Cable Connected, Electricity Connected, Fire Hydrant, Public, Street Lights, Underground Utilities, Water Connected
Amenities Available Gated
View Pool, Trees/Woods
Roof Type Shingle
Attached Garage true
Garage true
Private Pool Yes
Building
Lot Description City Limits, Level, Sidewalk, Paved, Private
Entry Level Two
Foundation Slab
Lot Size Range 1/4 to less than 1/2
Sewer Public Sewer
Water Public
Architectural Style Contemporary
Structure Type Block, Stucco
New Construction false
Construction Status Financing,Inspections
Schools
Elementary Schools Sterling Park Elementary
Middle Schools South Seminole Middle
High Schools Winter Springs High
Others
Pets Allowed Yes
Senior Community No
Ownership Fee Simple
Monthly Total Fees $187
Acceptable Financing Cash, Conventional, FHA, VA Loan
Membership Fee Required Required
Listing Terms Cash, Conventional, FHA, VA Loan
Special Listing Condition None
Read Less Info
Want to know what your home might be worth? Contact us for a FREE valuation!

Our team is ready to help you sell your home for the highest possible price ASAP

© 2024 My Florida Regional MLS DBA Stellar MLS. All Rights Reserved.
Bought with CORCORAN PREMIER REALTY
"Molly's job is to find and attract mastery-based agents to the office, protect the culture, and make sure everyone is happy! "





