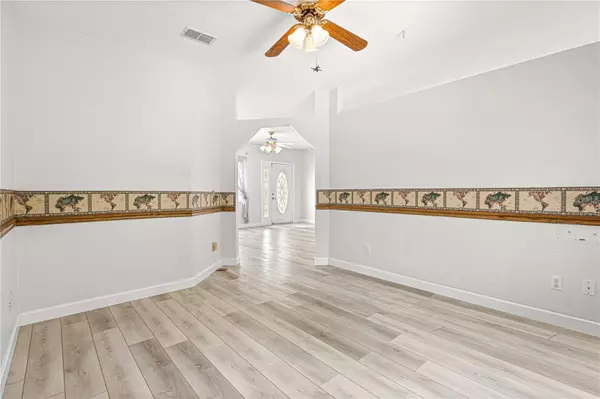$200,000
$215,500
7.2%For more information regarding the value of a property, please contact us for a free consultation.
2 Beds
2 Baths
1,733 SqFt
SOLD DATE : 08/25/2023
Key Details
Sold Price $200,000
Property Type Single Family Home
Sub Type Single Family Residence
Listing Status Sold
Purchase Type For Sale
Square Footage 1,733 sqft
Price per Sqft $115
Subdivision Cherrywood Estate
MLS Listing ID OM658685
Sold Date 08/25/23
Bedrooms 2
Full Baths 2
Construction Status Financing
HOA Fees $293/mo
HOA Y/N Yes
Originating Board Stellar MLS
Year Built 1998
Annual Tax Amount $1,010
Lot Size 10,018 Sqft
Acres 0.23
Lot Dimensions 85x118
Property Description
Be sure to check out this spacious and popular "Flamingo" model home featuring two bedrooms, two baths, den with the living room and dining room combined and has French doors that lead to the enclosed Florida room. The owners suite features a walk in closet, private bath with glass door enclosed tiled shower, vanity and a linen closet. The kitchen and bonus room are open to each other. The kitchen is well equipped with beveled edge formica tops, custom white cabinets and stainless steel appliances along with convenient French door access to the Florida room. The brick paver patio outside will be your "go to" for quiet and peaceful morning coffees. The backyard space is private with a park like setting that you will enjoy. Roof replaced in 2020, AC replaced in 2005, irrigation well in backyard. This home is located in one of Ocala’s premier communities that offer’s up a huge swimming pool, clubhouse, tennis courts, billiards, fitness room, library and array of social clubs and walking distance to shopping. The $293.21 monthly HOA fee includes trash removal weekly, Spectrum TV Platinum plan that includes 2 FREE Spectrum Receivers and 1 FREE Digital Video Recorder. Spectrum Internet with in home Wi Fi equipment including 1 FREE Modem and Router.
Location
State FL
County Marion
Community Cherrywood Estate
Zoning R1
Rooms
Other Rooms Bonus Room, Den/Library/Office, Family Room, Inside Utility
Interior
Interior Features Cathedral Ceiling(s), Ceiling Fans(s), Living Room/Dining Room Combo, Split Bedroom, Thermostat, Walk-In Closet(s), Window Treatments
Heating Central, Electric, Heat Pump
Cooling Central Air
Flooring Carpet, Laminate, Tile
Fireplace false
Appliance Dishwasher, Disposal, Dryer, Electric Water Heater, Microwave, Range, Refrigerator, Washer, Water Softener
Laundry Inside, Laundry Room
Exterior
Exterior Feature Irrigation System, Private Mailbox, Rain Gutters
Garage Spaces 2.0
Community Features Clubhouse, Deed Restrictions, Fitness Center, Pool, Tennis Courts
Utilities Available Electricity Connected, Water Connected
Waterfront false
Roof Type Shingle
Attached Garage true
Garage true
Private Pool No
Building
Story 1
Entry Level One
Foundation Slab
Lot Size Range 0 to less than 1/4
Sewer Public Sewer
Water Public
Structure Type Concrete, Stucco
New Construction false
Construction Status Financing
Others
Pets Allowed Yes
HOA Fee Include Cable TV, Pool, Internet, Trash
Senior Community Yes
Ownership Fee Simple
Monthly Total Fees $293
Membership Fee Required Required
Num of Pet 2
Special Listing Condition None
Read Less Info
Want to know what your home might be worth? Contact us for a FREE valuation!

Our team is ready to help you sell your home for the highest possible price ASAP

© 2024 My Florida Regional MLS DBA Stellar MLS. All Rights Reserved.
Bought with FOXFIRE REALTY - HWY200/103 ST

"Molly's job is to find and attract mastery-based agents to the office, protect the culture, and make sure everyone is happy! "





