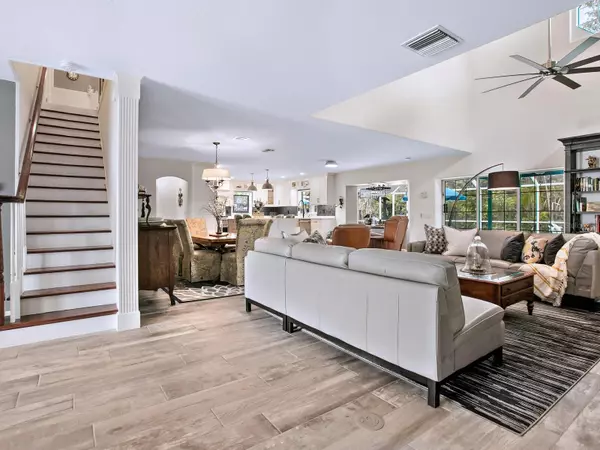$927,000
$949,000
2.3%For more information regarding the value of a property, please contact us for a free consultation.
3 Beds
4 Baths
3,539 SqFt
SOLD DATE : 08/23/2023
Key Details
Sold Price $927,000
Property Type Single Family Home
Sub Type Single Family Residence
Listing Status Sold
Purchase Type For Sale
Square Footage 3,539 sqft
Price per Sqft $261
Subdivision Waterfront Estates
MLS Listing ID A4571360
Sold Date 08/23/23
Bedrooms 3
Full Baths 3
Half Baths 1
Construction Status Inspections
HOA Y/N No
Originating Board Stellar MLS
Year Built 2004
Annual Tax Amount $4,100
Lot Size 0.310 Acres
Acres 0.31
Property Description
Under contract-accepting backup offers. Are you looking for the perfect home that is close to the beach, I-75, A-rated schools and the new Sarasota Memorial Hospital? Then look no further because this exquisitely detailed and, starting in 2020, recently renovated custom-built home, offers unparalleled quality, finishes and design. Built in 2004, with over 3,500 square feet under air and 4,638 square feet of living area, this two-story home offers three bedrooms upstairs, three baths, pool bath, flex or media room, living room with fireplace, dining room and sitting area off the gourmet chef's kitchen. The side-load oversized three-car garage offers additional storage and workspace. The primary bedroom features a walk-in shower, jetted tub, large dual vanities, double-sided walk-in closet, tray ceiling and a small balcony overlooking the pool. The two guest rooms each have walk-in closets and share a Jack and Jill bathroom with walk-in shower. The upstairs laundry room could double for a craft room or additional sleeping space. The owner spared no expense when renovating and it shows. You won’t want to leave the professionally designed kitchen with its huge center island, quartz countertops, gas cooktop, double ovens by Fulgor Milano Appliances, under-counter wine refrigerator and crown molding. The in-ground heated saltwater pool is perfect for lounging and features a hot tub and splash pad. Exquisite touches include ceramic tile plank floors throughout the home with no carpeting, Circus City Architectural Salvage balcony rail circa 1900 from Arcadia Bank, new septic system, public water with a well for the remote-controlled irrigation system, outdoor covered deck with grilling area, epoxy garage floor, wood burning fireplace and so much more. No HOA or deed restrictions so you can park your boat or RV on the rear parking pad. Nokomis is conveniently located to all the rich cultural offerings in Venice and Sarasota. The home at 801 Sandpiper Lane is 4 miles to Gulf Harbor Marina and Nokomis Public Beach (which has a boat and kayak launch), 3.5 miles to Venice Island, 2 miles to the new Sarasota Memorial Hospital, and minutes to Pineview and Laurel Nokomis schools. Don’t miss out on this amazing home.
Location
State FL
County Sarasota
Community Waterfront Estates
Zoning RSF2
Rooms
Other Rooms Bonus Room, Inside Utility
Interior
Interior Features Built-in Features, Ceiling Fans(s), Crown Molding, Eat-in Kitchen, Living Room/Dining Room Combo, Master Bedroom Upstairs, Other, Solid Surface Counters, Solid Wood Cabinets, Split Bedroom, Vaulted Ceiling(s)
Heating Central
Cooling Central Air
Flooring Ceramic Tile
Fireplaces Type Family Room, Wood Burning
Furnishings Negotiable
Fireplace true
Appliance Cooktop, Dishwasher, Disposal, Dryer, Electric Water Heater, Microwave, Range Hood, Refrigerator, Washer, Wine Refrigerator
Laundry Inside, Other, Upper Level
Exterior
Exterior Feature Hurricane Shutters, Irrigation System, Outdoor Shower, Rain Gutters, Sliding Doors
Garage Spaces 3.0
Pool Auto Cleaner, Chlorine Free, Gunite, Heated, In Ground, Lighting, Outside Bath Access, Salt Water, Screen Enclosure, Self Cleaning
Utilities Available Public
Waterfront false
View Park/Greenbelt
Roof Type Metal
Attached Garage true
Garage true
Private Pool Yes
Building
Lot Description Cleared, Corner Lot, Cul-De-Sac, In County, Near Marina, Near Public Transit, Paved
Story 2
Entry Level Two
Foundation Slab, Stem Wall
Lot Size Range 1/4 to less than 1/2
Sewer Septic Tank
Water Public
Architectural Style Custom, Florida
Structure Type Block, Stucco
New Construction false
Construction Status Inspections
Schools
Elementary Schools Laurel Nokomis Elementary
Middle Schools Laurel Nokomis Middle
High Schools Venice Senior High
Others
Senior Community No
Ownership Fee Simple
Acceptable Financing Cash, Conventional
Listing Terms Cash, Conventional
Special Listing Condition None
Read Less Info
Want to know what your home might be worth? Contact us for a FREE valuation!

Our team is ready to help you sell your home for the highest possible price ASAP

© 2024 My Florida Regional MLS DBA Stellar MLS. All Rights Reserved.
Bought with EXP REALTY LLC

"Molly's job is to find and attract mastery-based agents to the office, protect the culture, and make sure everyone is happy! "





