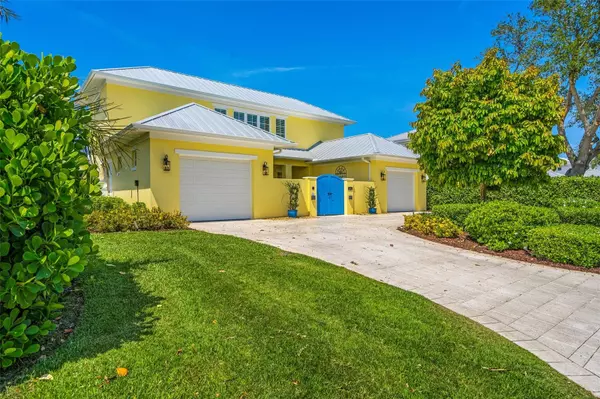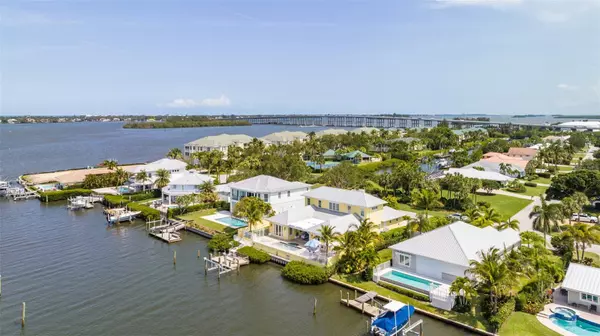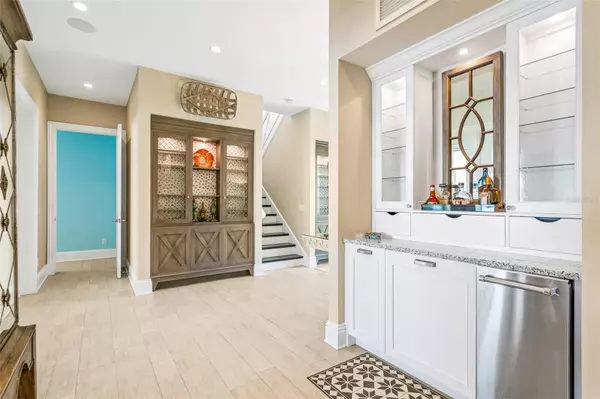$2,000,000
$2,200,000
9.1%For more information regarding the value of a property, please contact us for a free consultation.
3 Beds
3 Baths
4,096 SqFt
SOLD DATE : 07/19/2023
Key Details
Sold Price $2,000,000
Property Type Single Family Home
Sub Type Single Family Residence
Listing Status Sold
Purchase Type For Sale
Square Footage 4,096 sqft
Price per Sqft $488
Subdivision Mid-Bridge Subdivision
MLS Listing ID U8198642
Sold Date 07/19/23
Bedrooms 3
Full Baths 2
Half Baths 1
Construction Status Inspections
HOA Y/N No
Originating Board Stellar MLS
Year Built 1984
Annual Tax Amount $10,120
Lot Size 10,018 Sqft
Acres 0.23
Lot Dimensions 84x119
Property Description
Under contract-accepting backup offers. AN ELEGANT AND SPACIOUS WATERFRONT RESIDENCE IN ONE OF VERO BEACH'S PREMIER BOATING COMMUNITIES! Located on a quiet street step away from the shops and restaurants in the Miracle Mile in Vero Beach. You will find this spacious courtyard dream home epitomizing waterfront living in Florida! With over 84 feet of prime sailboat water with direct access and views of the Indian River. Built new in 2016 and meticulously maintained. From the moment you arrive you are greeted with an eye-catching circular brick paver driveway and a home welcoming you to the 3-bedroom split-open floor plan, facing the water from every room. The homes rich, elegant appeal, you will love the stunning porcelain tile flooring, and wonderful attention to detail. The foyer boasts soaring ceilings and beautiful built-in units to adorn any treasure in your collection. Through the foyer, you catch grand views that transition through a large, covered lanai sitting area with remote controlled louvers and 2 sets of remote-controlled screens of the pool/waterfront. A magnificent chef's kitchen features fine granite, oversized center island bar, custom hood, custom pull-out cabinetry and quality high end KitchenAid stainless steel appliances. A gas 6-burner range top with electric oven is any chef's dream. The well-suited Butler's Pantry includes custom cabinetry, expansive prep areas, a microwave and 2nd dishwasher. When entertaining or hosting a catered event, a remote-controlled screen can separate the kitchen from your guests yet hides away neatly when not in use. A spacious first floor Primary Suite hosts French doors (with hidden screens) to enjoy the sounds of the pool waterfall, views of the water and allows the fresh air to circulate. The Primary bath with a large walk-in closet, dual luxurious vanities, custom cabinets, large spa tub, separate walk-in shower & private water closet. There is a bonus area off of the Primary that can be used as a private office or simply additional storage. The private elevator will take you to the second floor. The Kitchen is joined by a fabulous dining room and family room. The family room provides custom built in entertainment and storage in elegant style. French doors open to the courtyard lanai and heated pool integrating indoor and expansive outdoor living. An outdoor built-in grill, gorgeous coral pavers, top grade artificial turf and mature landscaping provide you with an outdoor space you will love! Out back discover the large entertainment deck ideal for lounging. Outstanding boating facilities include updated seawall, spacious composite dock, 10,000 lb boat lift with platform to access boat, cleaning station, ladder and utilities. Enjoy the seating to view dolphin, manatee, sunrise and sunsets. Let's take the grand staircase to the second floor to a loft space that can be suited for movies, games, office, library or a relaxing get away. Suited with a kitchenette, refrigerator and microwave w/ custom cabinetry. Both guest rooms have high ceilings, bright windows with views of the water and share a luxury bath with tub/shower, spacious vanity and private water closet. There are 2 oversized Climate controlled garage bays with epoxy flooring offering plenty of storage space. Impact windows, Kevlar screens and whole home generator.
Within seconds to the Indian River with access to the Atlantic Ocean, this exceptional home has it all for the active boating lifestyle.
Virtual tour: https://my.matterport.com/show/?m=eRyYGfeobtJ
Location
State FL
County Indian River
Community Mid-Bridge Subdivision
Zoning R-1A
Rooms
Other Rooms Den/Library/Office, Inside Utility, Loft, Storage Rooms
Interior
Interior Features Built-in Features, Ceiling Fans(s), Crown Molding, Dry Bar, Elevator, High Ceilings, Living Room/Dining Room Combo, Master Bedroom Main Floor, Open Floorplan, Smart Home, Solid Wood Cabinets, Split Bedroom, Stone Counters, Thermostat, Tray Ceiling(s), Vaulted Ceiling(s), Walk-In Closet(s), Window Treatments
Heating Central, Electric, Propane, Zoned
Cooling Central Air, Mini-Split Unit(s), Zoned
Flooring Carpet, Hardwood, Epoxy, Tile, Travertine, Wood
Furnishings Negotiable
Fireplace false
Appliance Bar Fridge, Dishwasher, Disposal, Dryer, Exhaust Fan, Freezer, Ice Maker, Microwave, Range, Range Hood, Refrigerator, Tankless Water Heater, Washer
Laundry Inside, Laundry Room
Exterior
Exterior Feature French Doors, Irrigation System, Lighting, Other, Outdoor Grill, Private Mailbox, Rain Gutters, Storage
Parking Features Circular Driveway, Driveway, Garage Door Opener, Ground Level, Guest, Split Garage
Garage Spaces 2.0
Fence Cross Fenced, Fenced, Masonry, Vinyl
Pool Child Safety Fence, Gunite, Heated, In Ground
Utilities Available Cable Connected, Electricity Connected, Propane, Public, Sewer Connected, Sprinkler Recycled, Street Lights, Underground Utilities, Water Connected
Waterfront Description Canal - Brackish
View Y/N 1
Water Access 1
Water Access Desc Bay/Harbor,Brackish Water,Canal - Brackish,Intracoastal Waterway,River
View Park/Greenbelt, Pool, Water
Roof Type Metal, Other
Porch Covered, Enclosed, Front Porch, Other, Patio, Porch, Rear Porch, Screened
Attached Garage true
Garage true
Private Pool Yes
Building
Lot Description Flood Insurance Required, FloodZone, City Limits, Landscaped, Level, Near Golf Course, Near Marina, Near Public Transit, Street Dead-End, Paved
Story 2
Entry Level Two
Foundation Slab
Lot Size Range 0 to less than 1/4
Sewer Public Sewer
Water Public
Architectural Style Coastal, Custom, Florida
Structure Type Block, Stucco
New Construction false
Construction Status Inspections
Others
Pets Allowed Yes
Senior Community No
Ownership Fee Simple
Acceptable Financing Cash, Conventional, FHA, VA Loan
Listing Terms Cash, Conventional, FHA, VA Loan
Special Listing Condition None
Read Less Info
Want to know what your home might be worth? Contact us for a FREE valuation!

Our team is ready to help you sell your home for the highest possible price ASAP

© 2025 My Florida Regional MLS DBA Stellar MLS. All Rights Reserved.
Bought with CHARLES RUTENBERG REALTY ORLANDO
"Molly's job is to find and attract mastery-based agents to the office, protect the culture, and make sure everyone is happy! "





