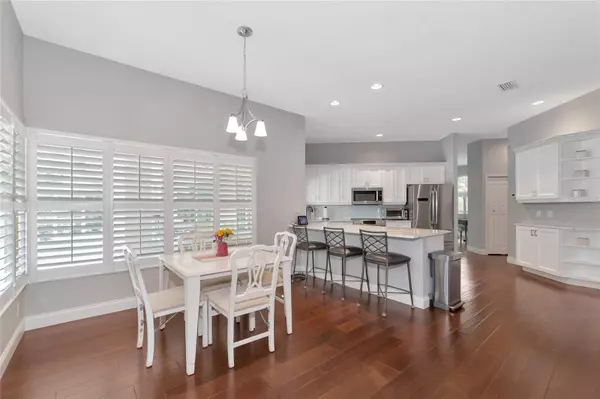$870,000
$899,000
3.2%For more information regarding the value of a property, please contact us for a free consultation.
3 Beds
3 Baths
2,499 SqFt
SOLD DATE : 06/30/2023
Key Details
Sold Price $870,000
Property Type Single Family Home
Sub Type Single Family Residence
Listing Status Sold
Purchase Type For Sale
Square Footage 2,499 sqft
Price per Sqft $348
Subdivision Calusa Lakes
MLS Listing ID A4568256
Sold Date 06/30/23
Bedrooms 3
Full Baths 2
Half Baths 1
HOA Fees $97/qua
HOA Y/N Yes
Originating Board Stellar MLS
Year Built 1992
Annual Tax Amount $6,864
Lot Size 0.360 Acres
Acres 0.36
Property Description
This stunning home is a true masterpiece, boasting an open floorplan and trending finishes that are sure to impress. The 3-bedroom (or 4-beds since the den has a closet), 2.5-bath, 2,499 square foot retreat includes an office/den, 2-car garage, luxurious salt-water pool and spa, beautiful lake & golf course views, and sits on an oversized .36-acre lot. Recently renovated with meticulous attention to current trends, every inch of this home has been crafted to perfection.
The centerpiece of the home is the remodeled kitchen that features custom white cabinetry w/soft close drawers, white w/gray veined quartz countertops, white subway tile backsplash, and high-end stainless steel Bosch appliances. An oversized peninsula provides plenty of space for cook prep and homework assignments alike. The spacious kitchen opens to an informal eat-in area and family room beyond, with fireplace and lots of natural light. The home also includes formal living and dining rooms with beautiful views of the lake and 5th green beyond.
As you explore the rest of the home, you'll notice hardwood floors throughout, agreeable grey and white paint colors, custom plantation shutters on all windows, and new hurricane impact rated sliding doors throughout. Roof was replaced in just 2015. Two spacious guest rooms share a renovated Jack-and-Jill bath, featuring custom white cabinetry w/soft close drawers, new fixtures, and white w/gray veined quartz countertops. The den/office has a closet and side entrance to the master bath, perfect for overflow guests needing a fourth bedroom. The beautiful owners retreat makes up an entire wing of the home, featuring dual walk-in closets w/built-ins, large new sliding door for access to the pool/spa, and a sizable renovated en suite bath with walk-in shower, corner tub, and dual vanities of custom white cabinetry, soft close drawers, new fixtures, and white w/gray veined quartz countertops.
For added convenience, the residence is equipped with a whole home water filtration system.
Beyond the new sliding doors, this exquisite property opens to a captivating lake view and serene backdrop of natural landscaping where you can relax and enjoy the private and peaceful surroundings – while overlooking the 5th green of the award-winning golf course.
There is ample room for entertaining guests on the lanai deck, which features a newly resurfaced Pebble Tec saltwater heated pool and spa w/self-cleaning heads. A newly renovated pool bath affords quick potty trips without drippy feet marks on your beautiful interior wood flooring.
This immaculate home is situated in the highly sought-after, deed-restricted golf community of Calusa Lakes. As you enter the gated community you're greeted with picturesque landscaping, waterfalls, fountains, and the impeccably maintained golf course. The community boasts minimal fees, no CDD fees, and no mandatory golf membership. Moreover, the location is convenient, as it is in close proximity to the world-renowned beaches of the Gulf of Mexico, upscale boutiques, restaurants, clubs, transportation, arts, and the ever-popular Legacy Trail. Homeowners have plenty of options for entertainment and recreational activities within minutes. In addition, the community's private back gate provides swift access to the new Sarasota Memorial Hospital and Interstate. Schedule your private tour now before this home is taken!
Location
State FL
County Sarasota
Community Calusa Lakes
Zoning RSF2
Rooms
Other Rooms Breakfast Room Separate, Den/Library/Office, Family Room, Formal Dining Room Separate, Formal Living Room Separate
Interior
Interior Features Built-in Features, Cathedral Ceiling(s), Ceiling Fans(s), High Ceilings, Kitchen/Family Room Combo, Solid Wood Cabinets, Split Bedroom, Stone Counters, Vaulted Ceiling(s), Walk-In Closet(s)
Heating Central
Cooling Central Air
Flooring Ceramic Tile, Wood
Fireplaces Type Gas
Furnishings Unfurnished
Fireplace true
Appliance Dishwasher, Disposal, Dryer, Electric Water Heater, Range, Refrigerator, Washer, Whole House R.O. System
Exterior
Exterior Feature Irrigation System, Rain Gutters, Sliding Doors
Parking Features Driveway, Garage Door Opener
Garage Spaces 2.0
Pool Auto Cleaner, Gunite, Heated, In Ground, Other, Salt Water, Screen Enclosure, Tile
Community Features Association Recreation - Owned, Deed Restrictions, Gated, Golf, Pool, Tennis Courts
Utilities Available Cable Connected, Electricity Connected, Natural Gas Connected, Phone Available, Public, Sewer Connected, Sprinkler Well, Water Connected
Amenities Available Gated, Security, Tennis Court(s)
Waterfront Description Pond
View Y/N 1
Water Access 1
Water Access Desc Pond
View Golf Course, Water
Roof Type Tile
Porch Covered, Deck, Enclosed, Patio, Porch, Screened
Attached Garage true
Garage true
Private Pool Yes
Building
Lot Description In County, Landscaped, Level, On Golf Course, Oversized Lot, Sidewalk, Paved
Entry Level One
Foundation Slab
Lot Size Range 1/4 to less than 1/2
Sewer Public Sewer
Water Public
Structure Type Block, Stucco
New Construction false
Schools
Elementary Schools Laurel Nokomis Elementary
Middle Schools Laurel Nokomis Middle
High Schools Venice Senior High
Others
Pets Allowed Yes
HOA Fee Include Pool, Escrow Reserves Fund, Recreational Facilities, Security
Senior Community No
Ownership Fee Simple
Monthly Total Fees $97
Acceptable Financing Cash, Conventional
Membership Fee Required Required
Listing Terms Cash, Conventional
Special Listing Condition None
Read Less Info
Want to know what your home might be worth? Contact us for a FREE valuation!

Our team is ready to help you sell your home for the highest possible price ASAP

© 2025 My Florida Regional MLS DBA Stellar MLS. All Rights Reserved.
Bought with PREFERRED SHORE
"Molly's job is to find and attract mastery-based agents to the office, protect the culture, and make sure everyone is happy! "





