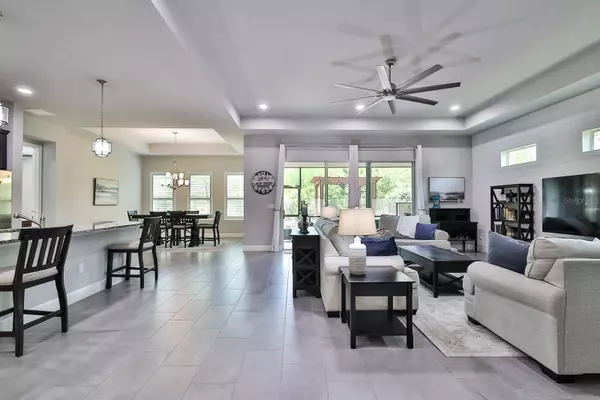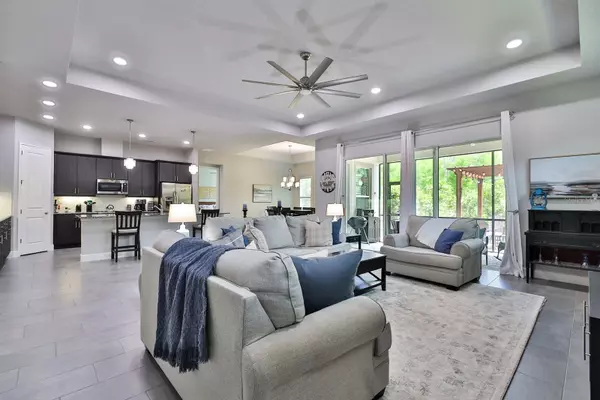$612,000
$635,000
3.6%For more information regarding the value of a property, please contact us for a free consultation.
4 Beds
3 Baths
2,436 SqFt
SOLD DATE : 06/15/2023
Key Details
Sold Price $612,000
Property Type Single Family Home
Sub Type Single Family Residence
Listing Status Sold
Purchase Type For Sale
Square Footage 2,436 sqft
Price per Sqft $251
Subdivision Chelsea Place
MLS Listing ID V4929737
Sold Date 06/15/23
Bedrooms 4
Full Baths 3
Construction Status Appraisal,Inspections
HOA Fees $335/mo
HOA Y/N Yes
Originating Board Stellar MLS
Year Built 2019
Annual Tax Amount $5,791
Lot Size 8,712 Sqft
Acres 0.2
Property Description
Welcome to the exclusive, highly desired, Chelsea place gated community! If you've never been to this community, this is your chance to see why everyone loves this location, the homes that were built, and the gorgeous community pool. Community access from Hand Ave and Granada Ave makes way for convenience to the plethora of shopping nearby. Interstate 95 is less than 5 minutes away and you wont hear road noise from this home. The beach is 15 minutes away and the drive-on beach allows you to quickly set up and take down everything you bring. Live in comfort and style with this 2019-built home with all the amenities you cannot resist! 4 beds, 3 baths, 3-car garage!
As you pull up into your spacious paver driveway, you admire your landscaping and think to yourself, "The HOA must have come through today to mow and treat the yard while I was out running errands. I love coming home and not needing to do yardwork." (It's covered in your dues!) Walking in the font door, you feel comfort and space. The oversized foyer, doors and ceilings are exactly what you're looking for. You rush past the front bedrooms to check out the living space ahead. Perfectly decorated, everything where you want it. Straight ahead out the sliding glass door is the covered and screened lanai (Plumbed and powered for outdoor kitchen), romantically lit and well built paver patio and pergola and smokeless fire pit all ready for your enjoyment. You turn around and notice the huge kitchen island, open to the living and dining room. You love the light fixtures and color palette.
Oh, there's the master bedroom and it looks like all my furniture will fit.....oh MY, would you look at this bathroom and closet! Fit for royalty. Featuring a walk-in shower and walk-in closet with built-in organizers, you're ready to move in. Very NICE!
The front bedrooms, there's 3! A split floor plan from the master for privacy was definitely on my list. Currently one set up as an office, has a perfect view out front to see the neighbors strolling by. A shared bathroom up front for guests is right off the front door foyer. The third bedroom has a en-suite bathroom and is ideal for any longer staying guests.
The 3 car garage has tall ceilings as well and comes with wall and ceiling storage racks. The double electric panel is ready for any additions you have in mind and also features a properly wired 30amp generator power supply plug for your portable generator. All the appliances will sell with the home and the hot water heater features energy efficiency optimization. It draws heat from the garage to help warm the water.
Please call us today for your very own PRIVATE TOUR! This house is ready for its new owner.
Location
State FL
County Volusia
Community Chelsea Place
Zoning SFR
Interior
Interior Features Ceiling Fans(s), Other, Split Bedroom
Heating Central, Electric
Cooling Central Air
Flooring Carpet, Tile
Fireplace false
Appliance Dishwasher, Dryer, Range, Refrigerator, Washer
Exterior
Exterior Feature Other
Garage Spaces 3.0
Utilities Available Sewer Connected, Water Connected
Waterfront false
Roof Type Shingle
Attached Garage true
Garage true
Private Pool No
Building
Entry Level One
Foundation Slab
Lot Size Range 0 to less than 1/4
Sewer Public Sewer
Water Public
Structure Type Block, Concrete, Stucco
New Construction false
Construction Status Appraisal,Inspections
Others
Pets Allowed Yes
Senior Community Yes
Ownership Fee Simple
Monthly Total Fees $335
Membership Fee Required Required
Special Listing Condition None
Read Less Info
Want to know what your home might be worth? Contact us for a FREE valuation!

Our team is ready to help you sell your home for the highest possible price ASAP

© 2024 My Florida Regional MLS DBA Stellar MLS. All Rights Reserved.
Bought with GAFF'S REALTY COMPANY

"Molly's job is to find and attract mastery-based agents to the office, protect the culture, and make sure everyone is happy! "





