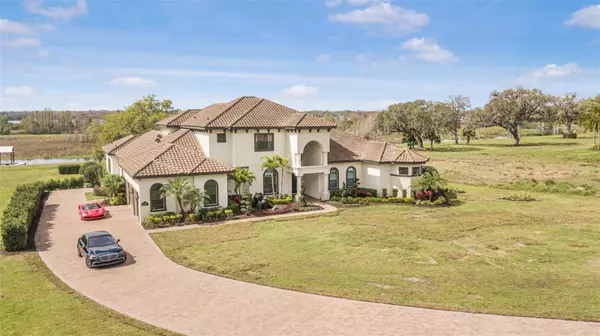$2,065,000
$2,299,000
10.2%For more information regarding the value of a property, please contact us for a free consultation.
6 Beds
7 Baths
5,922 SqFt
SOLD DATE : 06/02/2023
Key Details
Sold Price $2,065,000
Property Type Single Family Home
Sub Type Single Family Residence
Listing Status Sold
Purchase Type For Sale
Square Footage 5,922 sqft
Price per Sqft $348
Subdivision Stonelake Ranch Ph 1 Partia
MLS Listing ID T3429884
Sold Date 06/02/23
Bedrooms 6
Full Baths 5
Half Baths 2
Construction Status No Contingency
HOA Fees $650/qua
HOA Y/N Yes
Originating Board Stellar MLS
Year Built 2017
Annual Tax Amount $29,411
Lot Size 1.700 Acres
Acres 1.7
Lot Dimensions 151.01x489
Property Description
Back on the market! Buyer defaulted.
An exclusive offering at the coveted Stonelake Ranch awaits. Live luxuriously with an abundance of privacy and convenience at this vibrant 1.76+/- acre waterfront property on Lake Thonotosassa. It boasts a four-bedroom Mediterranean-style primary residence and a two-bedroom guest house. Built in 2017 with high-end finishes and true quality craftsmanship by well-known Bartlett Custom Homes, it is the perfect combination of jaw-dropping panoramic views, abundant natural light, and extravagant but elegant finishes. It features a unique blend of exotic materials, create an oasis of sophistication flowing throughout the freshly painted home. Soaring 24' ceilings greet you at the front door, ushering you towards the grand entertainer's floor plan filled with views of the pool, the lake, and the abundance of wildlife from the bird sanctuary - a true heaven on earth.
The designer kitchen was meticulously hand-crafted to include top-of-the-line materials that rival any professional chef's kitchen, creating the ultimate environment to unleash your culinary creativity. The custom-rich wooden cabinetry, Thermador appliances including a counter depth refrigerator and freezer and 48" cooktop, two 4x8 double islands with built-in beverage coolers, and a walk-in pantry allow this kitchen to truly be the center of the home. Just beyond the kitchen, guests can relax and unwind in the oversized living room where no detail has been overlooked in creating a modern yet classical space to relax and unwind after a day spent entertaining, working, or out on the town. You’re invited to be grounded by the wall of windows and the warm roar of the electric fireplace. Enjoy meals in the nearby formal dining room that offers views into the wine cellar with enough storage for over 500+ bottles of temperature-controlled wine, two cigar humidors, and a separate butler's pantry.
Entertain outdoors in the sprawling surrounding oasis with functional and intricate landscaping that compliments the natural surroundings, including the patio surrounding the resort-style saltwater pool and 12-person spa. This lovely spot provides the perfect amount of shade combined with a subtle breeze to enjoy any warm Florida day spent reading your favorite book, watching the local wildlife, or enjoying a meal al-fresco utilizing the outdoor kitchen with two islands and a built-in Lynx grill. Back inside, the main-level owner's suite exudes a tranquil feeling with light and airy coloring, floor-to-ceiling windows overlooking the landscape, a deep closet, and a mesmerizing ensuite with a limestone volcanic rock claw foot tub, a spacious walk-in shower, and private water closet.
This illustrious community offers 24/7 roaming security to ensure the utmost privacy and protection for your estate in addition to other amenities. Home features custom ironwork on the front doors, a private home office, oversized closets with built-ins, a private guest house with a full kitchen, numerous storage options and easy access to community equestrian facilities as well as highways I4 and I75. All that's left for you to do is pack your bags and start your next great adventure on Lake Thonotosassa.
Location
State FL
County Hillsborough
Community Stonelake Ranch Ph 1 Partia
Zoning PD
Interior
Interior Features Ceiling Fans(s), Crown Molding, Eat-in Kitchen, High Ceilings, Kitchen/Family Room Combo, Master Bedroom Main Floor, Open Floorplan, Solid Surface Counters, Split Bedroom, Stone Counters, Thermostat, Tray Ceiling(s), Walk-In Closet(s), Wet Bar
Heating Central
Cooling Central Air
Flooring Carpet, Ceramic Tile, Tile
Furnishings Negotiable
Fireplace true
Appliance Bar Fridge, Built-In Oven, Convection Oven, Cooktop, Dishwasher, Disposal, Dryer, Gas Water Heater, Ice Maker, Kitchen Reverse Osmosis System, Microwave, Range Hood, Refrigerator, Tankless Water Heater, Washer, Water Softener, Wine Refrigerator
Laundry Laundry Room
Exterior
Exterior Feature Balcony, French Doors, Irrigation System, Lighting, Outdoor Grill, Outdoor Kitchen, Outdoor Shower
Garage Spaces 3.0
Pool Child Safety Fence, Heated, In Ground, Lighting, Salt Water
Community Features Boat Ramp, Deed Restrictions, Fishing, Fitness Center, Gated, Horses Allowed, Lake, Playground, Tennis Courts, Water Access, Waterfront
Utilities Available BB/HS Internet Available
Amenities Available Basketball Court, Gated, Playground, Tennis Court(s)
Waterfront true
Waterfront Description Canal - Freshwater
View Y/N 1
Water Access 1
Water Access Desc Canal - Freshwater,Lake
Roof Type Tile
Attached Garage true
Garage true
Private Pool Yes
Building
Story 2
Entry Level Two
Foundation Block, Slab, Stem Wall
Lot Size Range 1 to less than 2
Sewer Septic Tank
Water Well
Structure Type Block, Stone, Stucco
New Construction false
Construction Status No Contingency
Schools
Elementary Schools Bailey Elementary-Hb
Middle Schools Burnett-Hb
High Schools Strawberry Crest High School
Others
Pets Allowed Yes
HOA Fee Include Guard - 24 Hour, Escrow Reserves Fund, Maintenance Grounds, Management, Security
Senior Community No
Ownership Fee Simple
Monthly Total Fees $650
Acceptable Financing Cash, Conventional
Membership Fee Required Required
Listing Terms Cash, Conventional
Special Listing Condition None
Read Less Info
Want to know what your home might be worth? Contact us for a FREE valuation!

Our team is ready to help you sell your home for the highest possible price ASAP

© 2024 My Florida Regional MLS DBA Stellar MLS. All Rights Reserved.
Bought with SMITH & ASSOCIATES REAL ESTATE

"Molly's job is to find and attract mastery-based agents to the office, protect the culture, and make sure everyone is happy! "





