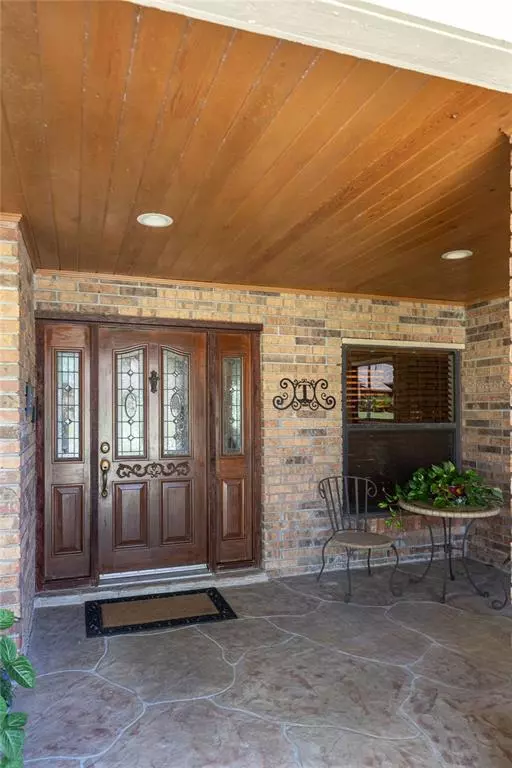$530,000
$534,000
0.7%For more information regarding the value of a property, please contact us for a free consultation.
4 Beds
2 Baths
2,700 SqFt
SOLD DATE : 05/19/2023
Key Details
Sold Price $530,000
Property Type Single Family Home
Sub Type Single Family Residence
Listing Status Sold
Purchase Type For Sale
Square Footage 2,700 sqft
Price per Sqft $196
Subdivision Hidden Forest East
MLS Listing ID T3407315
Sold Date 05/19/23
Bedrooms 4
Full Baths 2
Construction Status Inspections
HOA Y/N No
Originating Board Stellar MLS
Year Built 1986
Annual Tax Amount $2,912
Lot Size 0.330 Acres
Acres 0.33
Lot Dimensions 103x141
Property Description
This beautiful Pool home is strategically located in the Valrico area of Dover, FL is close to top-rated schools with access between Lakeland and Tampa, and just 30 minutes to Downtown Tampa and MacDill Air Force Base. Travel East or West for one hour and enjoy the sandy beaches and Disney theme parks. Enjoy evening walks throughout the cul-de-sac and experience the tranquility the area offers, this quiet neighborhood feels like you're in the country! Once inside, you will find the formal Living Room with a Bay Window and crown molding, Dining Room with wood floors and crown molding, a large Family Room with a brick, wood-burning Fireplace, built-in Armoire, vaulted ceiling, two Skylights (replaced with roof in 2021) and 3 Panel Pocket Sliding Glass Doors overlooking the lanai, making the room bright and cheery. Step outside the family room onto the expansive and fully covered lanai with 3 ceiling fans, wall-mounted TV, and an oversized sitting area for entertaining, grilling, and enjoying the sparkling salt water heated Pool.
The kitchen overlooks the lanai with a pass-through window for easy entertaining, Stainless Steel appliances, Farm Sink, Double Oven, a built-in desk area, and an adjoining Breakfast Nook. There's plenty of storage in the oversized Pantry/Laundry Room with a utility sink, built-in cabinets, and countertop great for folding clothes, and room for an additional freezer. The Desk/Work area could be used for a second office area and leads right into the 2-car garage with two garage door openings and openers.
The Master Suite boasts a large Sitting/Office area with double closets and French doors opening up to the lanai. The Master Ensuite has a beautiful stained-glass window, garden tub, cultured marble countertops, separate vanities, a walk-in shower with double shower heads, built-in shower bench, and a large walk-in closet. The split floorplan features 3 bedrooms. The third bedroom has double pocket sliding doors opening to the lanai. The spacious second Bath includes a cultured marble countertop with double sinks, a separate shower area, and provides direct access to the pool area. Extra features of this home include a Radio Lutron Dimming Light System throughout, and two separate air conditioning units. Built in 1986, you will enjoy mature landscaping, lots of beautiful trees, an irrigation system, and a fenced-in dog area with two gates. Enjoy hours of fun and relaxation in the lovely backyard with a nice combination of sun and shade. Come and experience what Florida living is all about in this beautiful home! A Pre-Sale Home Inspection has been completed and is available for review. ROOF (2021) AC (2015). Set up your showing today! Seller motivated so open to options for closing costs, permanent buydown to get your rate, or upgrade allowances.
Location
State FL
County Hillsborough
Community Hidden Forest East
Zoning RSC-4
Rooms
Other Rooms Family Room, Formal Dining Room Separate, Formal Living Room Separate, Inside Utility
Interior
Interior Features Cathedral Ceiling(s), Ceiling Fans(s), Crown Molding, Eat-in Kitchen
Heating Central
Cooling Central Air
Flooring Ceramic Tile, Hardwood
Fireplaces Type Family Room, Wood Burning
Furnishings Unfurnished
Fireplace true
Appliance Dishwasher, Disposal, Electric Water Heater, Microwave, Range
Laundry Inside, Laundry Closet
Exterior
Exterior Feature French Doors, Irrigation System, Private Mailbox, Rain Gutters, Sliding Doors
Parking Features Driveway, Garage Door Opener
Garage Spaces 2.0
Fence Other
Pool Gunite, Heated, In Ground, Lighting, Salt Water, Screen Enclosure
Utilities Available Cable Connected, Electricity Connected, Fire Hydrant, Public, Street Lights
Roof Type Shingle
Porch Covered, Screened
Attached Garage true
Garage true
Private Pool Yes
Building
Lot Description In County, Sidewalk, Street Dead-End
Story 1
Entry Level One
Foundation Slab
Lot Size Range 1/4 to less than 1/2
Sewer Septic Tank
Water Public
Architectural Style Florida, Traditional
Structure Type Block, Brick
New Construction false
Construction Status Inspections
Schools
Elementary Schools Nelson-Hb
Middle Schools Mulrennan-Hb
High Schools Durant-Hb
Others
Senior Community No
Ownership Fee Simple
Acceptable Financing Cash, Conventional, USDA Loan, VA Loan
Listing Terms Cash, Conventional, USDA Loan, VA Loan
Special Listing Condition None
Read Less Info
Want to know what your home might be worth? Contact us for a FREE valuation!

Our team is ready to help you sell your home for the highest possible price ASAP

© 2024 My Florida Regional MLS DBA Stellar MLS. All Rights Reserved.
Bought with COLDWELL BANKER REALTY

"Molly's job is to find and attract mastery-based agents to the office, protect the culture, and make sure everyone is happy! "





