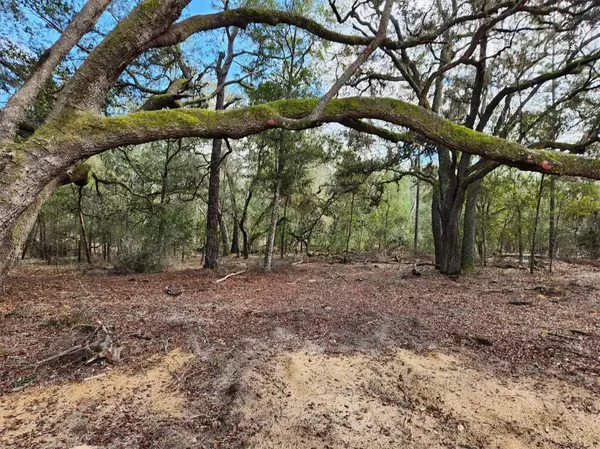$237,000
$232,900
1.8%For more information regarding the value of a property, please contact us for a free consultation.
5 Beds
3 Baths
1,800 SqFt
SOLD DATE : 04/28/2023
Key Details
Sold Price $237,000
Property Type Manufactured Home
Sub Type Manufactured Home - Post 1977
Listing Status Sold
Purchase Type For Sale
Square Footage 1,800 sqft
Price per Sqft $131
Subdivision Long Lake Estates
MLS Listing ID T3429434
Sold Date 04/28/23
Bedrooms 5
Full Baths 3
Construction Status Financing
HOA Y/N No
Originating Board Stellar MLS
Year Built 2022
Annual Tax Amount $209
Lot Size 2.050 Acres
Acres 2.05
Lot Dimensions 195x457
Property Description
This brand new, spacious 5/3 manufactured home sits on a beautifully treed 2+ acre lot! Located in the peaceful Melrose Landing area, which offers the best of both worlds; the tranquility of country living with the convenience of being just a short drive away from larger cities. As you step inside, you'll immediately notice the open, light, & bright floor plan. The kitchen features a large counter island, breakfast/ bar area, plenty of cabinet space, & a separate dining area. The adjacent utility room has space for your washer/ dryer, & plenty of additional storage. This split floorplan features a large master bedroom with a walk-in closet, plus an en-suite bathroom & double sink vanity. On the other side of the home, you will find four more bedrooms & two spacious bathrooms. A must see!
Location
State FL
County Putnam
Community Long Lake Estates
Zoning RR
Rooms
Other Rooms Inside Utility
Interior
Interior Features Attic Fan, Attic Ventilator, Crown Molding, Eat-in Kitchen, Master Bedroom Main Floor, Open Floorplan, Solid Wood Cabinets, Split Bedroom, Walk-In Closet(s), Window Treatments
Heating Central, Electric
Cooling Central Air
Flooring Carpet, Tile, Vinyl
Fireplace false
Appliance Dishwasher, Range, Range Hood, Refrigerator
Laundry Laundry Room
Exterior
Exterior Feature Lighting, Other
Community Features Airport/Runway
Utilities Available Electricity Connected, Private
View Garden, Trees/Woods
Roof Type Shingle
Garage false
Private Pool No
Building
Lot Description Cleared, Oversized Lot
Entry Level One
Foundation Crawlspace
Lot Size Range 2 to less than 5
Sewer Septic Tank
Water Well
Structure Type Vinyl Siding
New Construction true
Construction Status Financing
Others
Pets Allowed Yes
Senior Community No
Ownership Fee Simple
Acceptable Financing Cash, Conventional, FHA, USDA Loan, VA Loan
Listing Terms Cash, Conventional, FHA, USDA Loan, VA Loan
Special Listing Condition None
Read Less Info
Want to know what your home might be worth? Contact us for a FREE valuation!

Our team is ready to help you sell your home for the highest possible price ASAP

© 2025 My Florida Regional MLS DBA Stellar MLS. All Rights Reserved.
Bought with SPANN & ASSOCIATES REAL ESTATE
"Molly's job is to find and attract mastery-based agents to the office, protect the culture, and make sure everyone is happy! "





