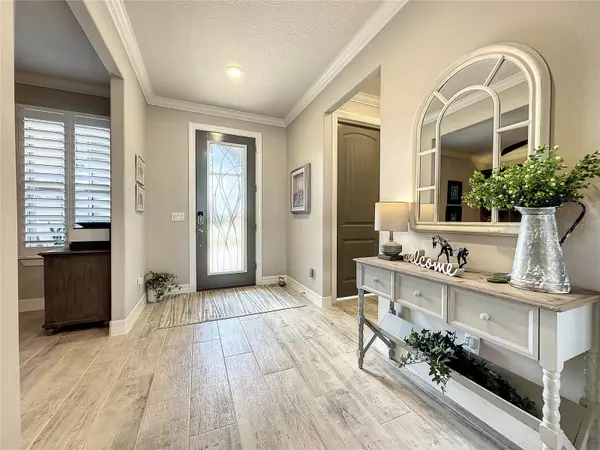$640,000
$649,999
1.5%For more information regarding the value of a property, please contact us for a free consultation.
3 Beds
3 Baths
2,490 SqFt
SOLD DATE : 04/21/2023
Key Details
Sold Price $640,000
Property Type Single Family Home
Sub Type Single Family Residence
Listing Status Sold
Purchase Type For Sale
Square Footage 2,490 sqft
Price per Sqft $257
Subdivision Stone Creek By Del Webb Arlingto
MLS Listing ID G5065947
Sold Date 04/21/23
Bedrooms 3
Full Baths 3
Construction Status Appraisal
HOA Fees $216/mo
HOA Y/N Yes
Originating Board Stellar MLS
Year Built 2019
Annual Tax Amount $5,411
Lot Size 7,840 Sqft
Acres 0.18
Property Description
This extraordinary, Immaculate, OPEN-CONCEPT home is loaded with every option the Builder offers. Continued upgrades beyond that make this home so incredible while nestled on a CUL-DE-SAC and backs to open WATER in the rear. The fabulous curb appeal is enhanced by DECORATIVE CURBING, LUSH PROFESSIONAL LANDSCAPING, STONEWORK, low voltage LIGHTING, a wide PAVER driveway, facing open green space and mature trees. Walk through the covered, screened porch and leaded glass door to this magnificent estate home. Notice the TRAY CEILINGS and CROWN MOLDING throughout. TheGOURMET KITCHEN features a BUILT-IN-OVEN, INDUCTION cooktop, white and gray wood 42” CABINETS, QUARTZ countertops, and LARGE ISLAND, upgraded STAINLESS STEELE appliances, including the Refrigerator. Enjoy the expansive living and dining spaces open to the kitchen. CUSTOM BUILT-INS galore, including the great room with a BUILT-IN ELECTRIC FIREPLACE, office, laundry, pantry, all closets, and even the garage. UPGRADES PORCELAIN PLANK TILE throughout the entire home and a full home CENTRAL VA with a garage outlet. The home was recently painted with top-of-the-line paint. A newer addition is an ENCLOSED SUNROOM, outside large, SCREENED with pavers. Fully FENCED without obstructing the beautiful water view. The spacious primary suite includes a TRAY CEILING and an ENSUITE with double sinks, a walk-in shower, a water closet, a linen closet, and a huge Master Closet with custom built-ins. The second bedroom also includes an ENSUITE walk-in shower and custom closets. The spacious 3rd bedroom has a full bath with a walk-in shower steps away. Kinetico WATER CONDITIONER and REVERSE OSMOSIS water dispenser. Energy efficiency includes added R38 ATTIC INSULATION and added WALL insulation, SOLAR TUBE in the laundry, GERNERAC SOLAR SYSTEM with SOLAR-POWERED batteries, electrical AUTOMOBILE CHARGING STATION in the garage. The garage has 3 spaces, WORKSHOP, EPOXY FLOORS, and 4' EXTENSION. ATTIC ACCESS, FLOORED AND LIGHTED storage. This home is sure to check all the boxes. Lifestyle abounds with a guard gated entrance, Fitness, Golf, Clubs and Activities galore, pools, hot tub, saunas, bike and walking trails, exclusive, Club House, Pickleball, Tennis, and Events to make friends and inspire social connectivity. Ocala offers great shopping, restaurants, and entertainment and is 15 Minutes from the WORLD EQUESTRIAN CENTER.
Location
State FL
County Marion
Community Stone Creek By Del Webb Arlingto
Zoning PUD
Interior
Interior Features Built-in Features, Ceiling Fans(s), Central Vaccum, Crown Molding, Master Bedroom Main Floor, Open Floorplan, Solid Surface Counters, Solid Wood Cabinets, Split Bedroom, Thermostat, Tray Ceiling(s), Walk-In Closet(s), Window Treatments
Heating Central, Electric, Heat Pump, Solar
Cooling Central Air
Flooring Tile
Fireplaces Type Electric, Insert, Living Room
Fireplace true
Appliance Built-In Oven, Convection Oven, Cooktop, Dishwasher, Disposal, Electric Water Heater, Exhaust Fan, Kitchen Reverse Osmosis System, Microwave, Range Hood, Refrigerator, Water Filtration System, Water Softener, Whole House R.O. System
Laundry Inside, Laundry Room
Exterior
Exterior Feature Irrigation System, Lighting, Sliding Doors, Sprinkler Metered
Parking Features Driveway, Electric Vehicle Charging Station(s), Golf Cart Parking, Workshop in Garage
Garage Spaces 3.0
Fence Fenced, Other
Pool Other
Community Features Association Recreation - Owned, Buyer Approval Required, Clubhouse, Community Mailbox, Deed Restrictions, Fitness Center, Gated, Golf Carts OK, Golf, Lake, Park, Pool, Restaurant, Sidewalks, Special Community Restrictions, Tennis Courts
Utilities Available BB/HS Internet Available, Cable Connected, Electricity Connected, Fiber Optics, Fire Hydrant, Phone Available, Public, Sewer Connected, Solar, Sprinkler Meter, Street Lights, Underground Utilities, Water Connected
Amenities Available Cable TV, Clubhouse, Fence Restrictions, Fitness Center, Gated, Golf Course, Optional Additional Fees, Park, Pickleball Court(s), Pool, Recreation Facilities, Sauna, Spa/Hot Tub, Tennis Court(s), Trail(s), Wheelchair Access
Waterfront Description Pond
View Y/N 1
View Water
Roof Type Shingle
Attached Garage true
Garage true
Private Pool No
Building
Lot Description Conservation Area, Cul-De-Sac, Landscaped, Level, Near Golf Course, Sidewalk, Paved, Private
Entry Level One
Foundation Slab
Lot Size Range 0 to less than 1/4
Sewer Public Sewer
Water Public
Structure Type Block, Stone, Stucco
New Construction false
Construction Status Appraisal
Others
Pets Allowed Breed Restrictions
HOA Fee Include Guard - 24 Hour, Common Area Taxes, Pool, Escrow Reserves Fund, Internet, Management, Pool, Private Road, Recreational Facilities, Trash
Senior Community Yes
Ownership Fee Simple
Monthly Total Fees $216
Acceptable Financing Cash, Conventional, VA Loan
Membership Fee Required Required
Listing Terms Cash, Conventional, VA Loan
Num of Pet 2
Special Listing Condition None
Read Less Info
Want to know what your home might be worth? Contact us for a FREE valuation!

Our team is ready to help you sell your home for the highest possible price ASAP

© 2025 My Florida Regional MLS DBA Stellar MLS. All Rights Reserved.
Bought with COMMUNITY ELITE REALTY
"Molly's job is to find and attract mastery-based agents to the office, protect the culture, and make sure everyone is happy! "





