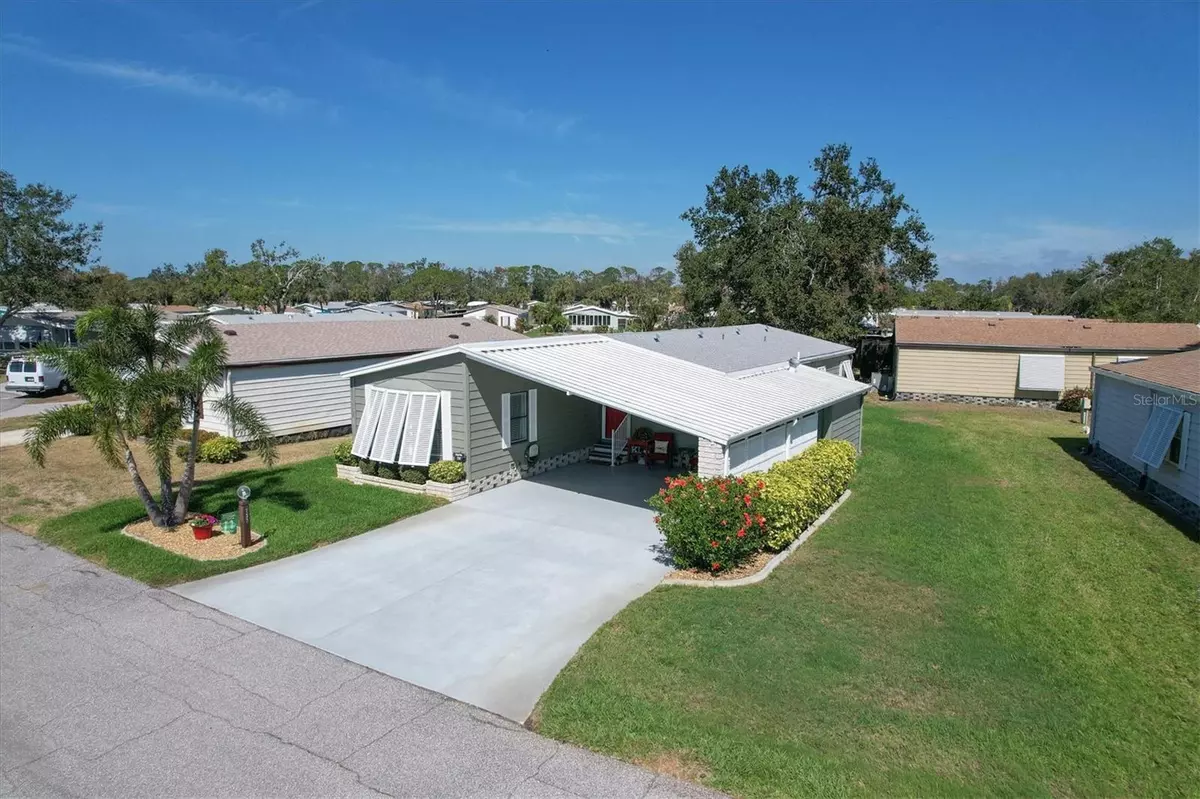$240,000
$245,000
2.0%For more information regarding the value of a property, please contact us for a free consultation.
2 Beds
2 Baths
1,287 SqFt
SOLD DATE : 04/05/2023
Key Details
Sold Price $240,000
Property Type Single Family Home
Sub Type Casa Prefabricada - Posterior a 1977
Listing Status Sold
Purchase Type For Sale
Square Footage 1,287 sqft
Price per Sqft $186
Subdivision Tangerine Woods
MLS Listing ID D6129281
Sold Date 04/05/23
Bedrooms 2
Full Baths 2
Condo Fees $502
Construction Status Financing,Inspections
HOA Y/N No
Originating Board Stellar MLS
Year Built 1983
Annual Tax Amount $2,415
Lot Size 6,534 Sqft
Acres 0.15
Property Description
PEACEFUL LAKEVIEWS from this beautiful Florida Great Room or imagine the relaxing feeling of having your morning coffee on the outside patio feeling Gulf breezes and enjoying the Florida wildlife. This home has been meticulously maintained and beautifully decorated and it comes partially turn-key furnished, laundry has been relocated to the master bathroom providing convenience for the homeowner. This layout is perfect with a spit bedroom plan, new roof, flooring, kitchen cabinets and countertops, new kitchen sink, higher vanities & toilets, new light fixtures, blinds, draperies, and retractable screen door. On a quiet cul-de-sac, double wide carport, and water from the lake to water the grass, plants, and trees. This home is move-in ready and has so much to offer with plenty of room to accommodate your winter visitors or entertain friends. This community offers an Olympic-sized, heated pool & spa, Tennis Courts, pickle ball, bocce ball, shuffleboard, fitness center, large clubhouse with card games, ceramics room, library, Saturday morning coffee to meet your neighbors, a full calendar of activities, take a stroll on the walking trails, pet friendly with free storage for your boat or RV, close to beaches, Farmer's Market on Thursdays on downtown Dearborn Street. Welcome to this friendly & active community of Tangerine Woods.
Location
State FL
County Sarasota
Community Tangerine Woods
Zoning RMH
Interior
Interior Features Cathedral Ceiling(s), Ceiling Fans(s), Open Floorplan, Vaulted Ceiling(s), Walk-In Closet(s), Window Treatments
Heating Central, Electric
Cooling Central Air, Humidity Control
Flooring Carpet, Laminate
Furnishings Turnkey
Fireplace false
Appliance Dishwasher, Disposal, Dryer, Exhaust Fan, Microwave, Range, Range Hood, Refrigerator, Washer
Laundry Outside
Exterior
Exterior Feature Gray Water System, Sliding Doors, Storage
Pool In Ground
Community Features Association Recreation - Owned, Buyer Approval Required, Community Mailbox, Deed Restrictions, Fishing, Fitness Center, Gated, Golf Carts OK, Pool, Tennis Courts
Utilities Available BB/HS Internet Available
Amenities Available Cable TV, Clubhouse, Fence Restrictions, Fitness Center, Gated, Pickleball Court(s), Pool, Recreation Facilities, Sauna, Shuffleboard Court, Spa/Hot Tub, Storage, Tennis Court(s), Trail(s)
Waterfront Description Lake
View Y/N 1
View Water
Roof Type Shingle
Garage false
Private Pool No
Building
Lot Description Cul-De-Sac, Private
Story 1
Entry Level One
Foundation Crawlspace
Lot Size Range 0 to less than 1/4
Sewer Public Sewer
Water Canal/Lake For Irrigation, Public
Architectural Style Florida
Structure Type Metal Frame, Vinyl Siding
New Construction false
Construction Status Financing,Inspections
Schools
Elementary Schools Englewood Elementary
Middle Schools L.A. Ainger Middle
High Schools Lemon Bay High
Others
Pets Allowed Number Limit, Size Limit, Yes
HOA Fee Include Cable TV, Pool, Escrow Reserves Fund, Maintenance Grounds, Pool, Private Road, Recreational Facilities
Senior Community Yes
Pet Size Extra Large (101+ Lbs.)
Ownership Fee Simple
Monthly Total Fees $167
Acceptable Financing Cash
Listing Terms Cash
Num of Pet 2
Special Listing Condition None
Read Less Info
Want to know what your home might be worth? Contact us for a FREE valuation!

Our team is ready to help you sell your home for the highest possible price ASAP

© 2025 My Florida Regional MLS DBA Stellar MLS. All Rights Reserved.
Bought with MEDWAY REALTY
"Molly's job is to find and attract mastery-based agents to the office, protect the culture, and make sure everyone is happy! "





