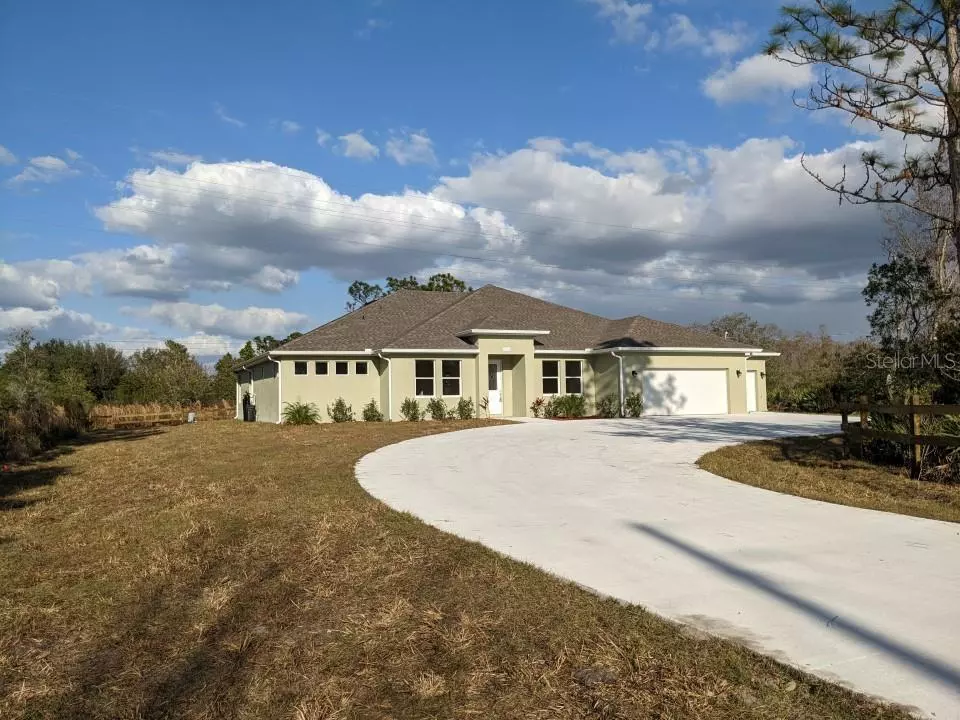$650,000
$669,000
2.8%For more information regarding the value of a property, please contact us for a free consultation.
4 Beds
3 Baths
2,927 SqFt
SOLD DATE : 03/24/2023
Key Details
Sold Price $650,000
Property Type Single Family Home
Sub Type Single Family Residence
Listing Status Sold
Purchase Type For Sale
Square Footage 2,927 sqft
Price per Sqft $222
Subdivision Cape Orlando Estates
MLS Listing ID O6087623
Sold Date 03/24/23
Bedrooms 4
Full Baths 3
Construction Status No Contingency
HOA Y/N No
Originating Board Stellar MLS
Year Built 2023
Annual Tax Amount $931
Lot Size 1.050 Acres
Acres 1.05
Property Description
Enjoy the relaxed elegance of this newly built Cape Orlando Estates home. This open concept, split plan home is nestled on over 1 acre of natural beauty. The bright and welcoming interior features porcelain tile flooring throughout the home. As you enter, notice the high ceilings and crown molding in the spacious foyer and enormous great room/kitchen combo, with sliding doors to the private and peaceful back patio. The double-island, eat-in kitchen boasts beautiful wood cabinets, stainless steel appliances, glass tile backsplash and granite counters. Also off the entry foyer is a lovely bedroom and full bath, which could serve as a second master or in-law suite, and a large flex space, which would be wonderful as a media room, home office, or formal dining room. The deluxe master suite features a huge, bright bedroom with sliding doors to the covered patio, his and hers walk-in closets with custom shelving/storage, and a luxurious bathroom with two vanities, large spa-like shower, soaking tub, and separate water closet. Two more generously sized bedrooms are on the opposite side of the house, and share a full bath with tub/shower combo and double sink vanity. This brand-new home also features a large laundry room with plenty of storage space, and an entry hall/mudroom leading from the kitchen to the three-car garage.
Location
State FL
County Orange
Community Cape Orlando Estates
Zoning R-1A
Interior
Interior Features Ceiling Fans(s), Crown Molding, Eat-in Kitchen, High Ceilings, Kitchen/Family Room Combo, Living Room/Dining Room Combo, Master Bedroom Main Floor, Open Floorplan, Thermostat, Walk-In Closet(s)
Heating Central, Electric
Cooling Central Air
Flooring Tile
Fireplace false
Appliance Dishwasher, Disposal, Electric Water Heater, Exhaust Fan, Ice Maker, Kitchen Reverse Osmosis System, Microwave, Range, Refrigerator, Water Filtration System, Water Softener
Exterior
Exterior Feature Lighting, Rain Gutters, Sliding Doors
Garage Garage Door Opener
Garage Spaces 3.0
Community Features Golf
Utilities Available Cable Available, Electricity Connected, Water Connected
Waterfront false
Roof Type Shingle
Parking Type Garage Door Opener
Attached Garage true
Garage true
Private Pool No
Building
Entry Level One
Foundation Slab
Lot Size Range 1 to less than 2
Sewer Septic Tank
Water Well
Structure Type Stucco
New Construction true
Construction Status No Contingency
Others
Pets Allowed Yes
HOA Fee Include Other
Senior Community No
Ownership Fee Simple
Acceptable Financing Cash, Conventional, FHA, VA Loan
Membership Fee Required Optional
Listing Terms Cash, Conventional, FHA, VA Loan
Special Listing Condition None
Read Less Info
Want to know what your home might be worth? Contact us for a FREE valuation!

Our team is ready to help you sell your home for the highest possible price ASAP

© 2024 My Florida Regional MLS DBA Stellar MLS. All Rights Reserved.
Bought with KELLER WILLIAMS ADVANTAGE III

"Molly's job is to find and attract mastery-based agents to the office, protect the culture, and make sure everyone is happy! "





