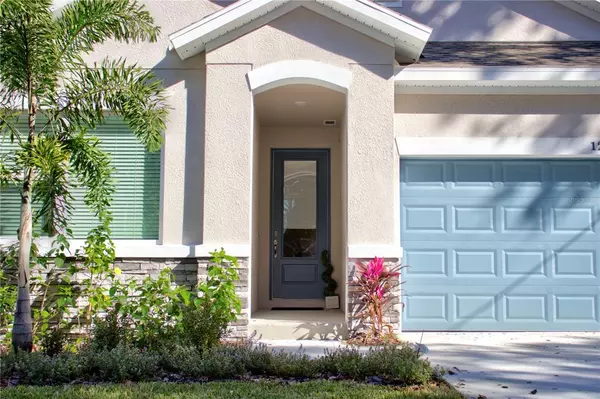$720,000
$724,900
0.7%For more information regarding the value of a property, please contact us for a free consultation.
3 Beds
2 Baths
2,094 SqFt
SOLD DATE : 02/28/2023
Key Details
Sold Price $720,000
Property Type Single Family Home
Sub Type Single Family Residence
Listing Status Sold
Purchase Type For Sale
Square Footage 2,094 sqft
Price per Sqft $343
Subdivision Richland Sub
MLS Listing ID T3426220
Sold Date 02/28/23
Bedrooms 3
Full Baths 2
Construction Status Inspections
HOA Y/N No
Originating Board Stellar MLS
Year Built 2022
Annual Tax Amount $3,676
Lot Size 6,098 Sqft
Acres 0.14
Lot Dimensions 50x125
Property Description
Location, Location, Location ~ minutes from fabulous Downtown Dunedin. Bright and beautifully chic aptly describes this pristine new 3 bedroom, 2 bath + office home in the highly sought after Downtown Dunedin area. This stylish and pristine 2096 sq ft home is spacious, light and bright and boasts 3 generous sized bedrooms, a large office with French doors, dining room with a trey ceiling, family room, and a large gourmet kitchen with white quartz countertops, 42" white wood cabinetry and stainless steel appliances including a built in oven, and a French door refrigerator with Beko IonGuard technology. The master bedroom is bright and spacious with a trey ceiling and a luxurious, pristine modern master bathroom with dual sinks, and a seamless glass shower surround. The second bathroom is also stylishly, with its clean lines and quartz countertops. The backyard offers privacy; from the large screened back patio to the fully vinyl fenced yard and tasteful landscaping, creating a seamless blend of indoor/outdoor entertainment living. City of Dunedin ordinances for a pool have a 5 ft setback from the property line. This stunningly beautiful home is move in ready with tasteful touches such as, luxury laminate flooring, 6" base boards, soaring 10 ft ceilings, LED lighting, energy efficient impact windows, neutral color tones and plenty of storage ~ all achieved with style and great taste. There is plenty of natural light and room to grow in this well laid out open floor plan. This high tech home has Frontier high speed fiber-optic Internet Wi-Fi already installed, and CAT5 Ethernet outlets located throughout the home. Please watch the 3D TOUR of this home to see the layout. The location is also amazing; a short stroll to Bayshore Drive to watch the stunning sunsets, a short bike ride to Pinellas Trail, or jump in your golf cart and head downtown for dinner (access street to downtown next street over) or to many of the festivals and events downtown. Couple this with excellent schools, beaches and all that fabulous Dunedin has to offer and you have the ultimate Florida lifestyle home.
Location
State FL
County Pinellas
Community Richland Sub
Rooms
Other Rooms Den/Library/Office, Inside Utility
Interior
Interior Features Eat-in Kitchen, High Ceilings, In Wall Pest System, Master Bedroom Main Floor, Open Floorplan, Solid Wood Cabinets, Stone Counters, Tray Ceiling(s), Walk-In Closet(s)
Heating Electric
Cooling Central Air
Flooring Carpet, Laminate, Tile
Fireplace false
Appliance Cooktop, Dishwasher, Disposal, Dryer, Electric Water Heater, Microwave, Range Hood, Washer
Laundry Inside, Laundry Room
Exterior
Exterior Feature French Doors, Irrigation System, Private Mailbox, Sidewalk
Parking Features Driveway
Garage Spaces 2.0
Fence Vinyl
Community Features Golf Carts OK, Sidewalks
Utilities Available Cable Available, Electricity Connected, Fiber Optics, Sewer Connected, Sprinkler Meter, Water Connected
Roof Type Shingle
Porch Patio, Rear Porch, Screened
Attached Garage true
Garage true
Private Pool No
Building
Lot Description City Limits, In County, Landscaped, Paved
Story 1
Entry Level One
Foundation Slab, Stem Wall
Lot Size Range 0 to less than 1/4
Builder Name Weekley Homes LLC
Sewer Public Sewer
Water Public
Architectural Style Florida, Traditional
Structure Type Block, Stucco
New Construction false
Construction Status Inspections
Schools
Elementary Schools San Jose Elementary-Pn
Middle Schools Dunedin Highland Middle-Pn
High Schools Dunedin High-Pn
Others
Pets Allowed Yes
Senior Community No
Pet Size Extra Large (101+ Lbs.)
Ownership Fee Simple
Acceptable Financing Cash, Conventional, VA Loan
Listing Terms Cash, Conventional, VA Loan
Num of Pet 3
Special Listing Condition None
Read Less Info
Want to know what your home might be worth? Contact us for a FREE valuation!

Our team is ready to help you sell your home for the highest possible price ASAP

© 2024 My Florida Regional MLS DBA Stellar MLS. All Rights Reserved.
Bought with FUTURE HOME REALTY INC
"Molly's job is to find and attract mastery-based agents to the office, protect the culture, and make sure everyone is happy! "





