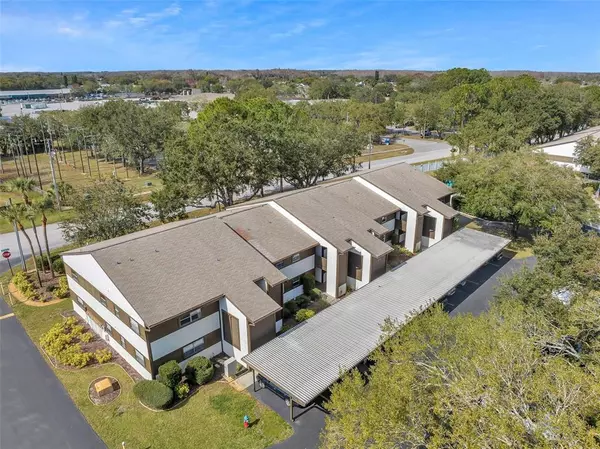$151,500
$160,000
5.3%For more information regarding the value of a property, please contact us for a free consultation.
2 Beds
2 Baths
1,135 SqFt
SOLD DATE : 02/24/2023
Key Details
Sold Price $151,500
Property Type Condo
Sub Type Condominium
Listing Status Sold
Purchase Type For Sale
Square Footage 1,135 sqft
Price per Sqft $133
Subdivision Woodtrail Condo
MLS Listing ID W7851964
Sold Date 02/24/23
Bedrooms 2
Full Baths 2
Condo Fees $344
Construction Status No Contingency
HOA Y/N No
Originating Board Stellar MLS
Year Built 1981
Annual Tax Amount $1,025
Lot Size 2.090 Acres
Acres 2.09
Lot Dimensions 25x52
Property Description
WELCOME TO YOUR FABULOUS HOME at 4041 Passport Ln #205, New Port Richey, FL in the WONDERFUL 55+ community of Woodtrail Condominiums. This 2nd floor unit has an OPEN FLOOR PLAN with 1135 heated sqft. As you step through the FRESHLY PAINTED front door, you will instantly LOVE this COMPLETELY UPDATED & MOVE-IN READY HOME ready for your INSTANT ENJOYMENT! The RENOVATED condo features NEUTRAL ivory paint & PORCELAIN TILE FLOORS laid in a subway pattern in the foyer, kitchen, dining room & both bathrooms. Natural SUNSHINE streams through the HURRICANE-IMPACT, DOUBLE-PANE, THERMAL-TINTED, LOW-E WINDOWS (4/2018) with custom blinds ILLUMINATING the interior. The well-equipped kitchen comes with PLENTIFUL SOLID WOOD cabinets with hardware, deep stainless double sink with gooseneck faucet & newer Whirlpool appliances including fridge, range, range vent & dishwasher. The master bedroom can easily accommodate king-size furniture & has a walk-in closet (approximate dimensions 7.5' x 6.5'), ceiling fan & en suite bathroom. The SENSUAL private bathroom consists of dual sinks, GRANITE counters, cream cabinetry, bright pendant LED lights & an AMAZING STEP-IN SHOWER with frosted sliding glass doors & GORGEOUS textured wall tiles for a SPA-LIKE EXPERIENCE. In this split bedroom plan, the second bedroom & bathroom are located on the opposite wing of the home. The guest bedroom features dual closets & PLUSH carpet like the primary bedroom. The second full bathroom has a matching wood vanity with GRANITE counter & tub/shower combo. There is an AWESOME BONUS ROOM that can be designed as a home office, gym, craft room or reading nook. This Florida room is BRIGHT & AIRY with a wall of windows. The stackable WASHER & DRYER are included for the LUCKY new buyer. This condo comes with a reserved CARPORT parking space & personal utility shed located just outside the front door. Low HOA fee includes amenities like HEATED pool, clubhouse, gym, private road, cable TV, internet, all exterior lawn/pest maintenance, trash & roof. The Woodtrail condo community hosts many social events like bingo, card games, information sessions and pool parties. Location is IDEAL near shopping, restaurants, medical centers, places of worship, beaches and other tourist attractions. MAKE THIS YOUR FUTURE HOME!
Location
State FL
County Pasco
Community Woodtrail Condo
Zoning MF1
Rooms
Other Rooms Den/Library/Office, Inside Utility
Interior
Interior Features Built-in Features, Ceiling Fans(s), High Ceilings, Living Room/Dining Room Combo, Master Bedroom Main Floor, Open Floorplan, Solid Surface Counters, Solid Wood Cabinets, Split Bedroom, Stone Counters, Thermostat, Walk-In Closet(s), Window Treatments
Heating Central, Electric, Heat Pump
Cooling Central Air
Flooring Carpet, Tile
Furnishings Unfurnished
Fireplace false
Appliance Dishwasher, Dryer, Electric Water Heater, Range, Range Hood, Refrigerator, Washer
Laundry Inside, Laundry Room
Exterior
Exterior Feature Irrigation System, Lighting, Outdoor Grill, Rain Gutters, Sidewalk, Storage
Garage Covered, Ground Level, Guest, Off Street, Open, Reserved
Pool Child Safety Fence, Gunite, Heated, In Ground, Lighting, Outside Bath Access, Solar Heat
Community Features Association Recreation - Owned, Buyer Approval Required, Clubhouse, Deed Restrictions, Fitness Center, Pool, Sidewalks, Special Community Restrictions
Utilities Available BB/HS Internet Available, Cable Available, Cable Connected, Electricity Connected, Fiber Optics, Fire Hydrant, Public, Sewer Connected, Street Lights, Water Connected
Amenities Available Clubhouse, Fence Restrictions, Fitness Center, Lobby Key Required, Maintenance, Pool, Recreation Facilities, Shuffleboard Court, Vehicle Restrictions
Waterfront false
View Garden
Roof Type Shingle
Parking Type Covered, Ground Level, Guest, Off Street, Open, Reserved
Attached Garage false
Garage false
Private Pool No
Building
Lot Description Cleared, In County, Landscaped, Level, Near Golf Course, Near Marina, Near Public Transit, Sidewalk, Paved, Private
Story 1
Entry Level One
Foundation Slab
Lot Size Range 2 to less than 5
Sewer Public Sewer
Water Public
Architectural Style Courtyard, Elevated, Florida
Structure Type Stucco, Wood Frame
New Construction false
Construction Status No Contingency
Schools
Elementary Schools Deer Park Elementary-Po
Middle Schools River Ridge Middle-Po
High Schools River Ridge High-Po
Others
Pets Allowed Number Limit, Size Limit, Yes
HOA Fee Include Common Area Taxes, Pool, Escrow Reserves Fund, Insurance, Maintenance Structure, Maintenance Grounds, Maintenance, Pest Control, Pool, Private Road, Recreational Facilities, Trash
Senior Community Yes
Pet Size Very Small (Under 15 Lbs.)
Ownership Condominium
Monthly Total Fees $345
Acceptable Financing Cash, Conventional, FHA
Membership Fee Required Required
Listing Terms Cash, Conventional, FHA
Num of Pet 1
Special Listing Condition None
Read Less Info
Want to know what your home might be worth? Contact us for a FREE valuation!

Our team is ready to help you sell your home for the highest possible price ASAP

© 2024 My Florida Regional MLS DBA Stellar MLS. All Rights Reserved.
Bought with MIHARA & ASSOCIATES INC.

"Molly's job is to find and attract mastery-based agents to the office, protect the culture, and make sure everyone is happy! "





