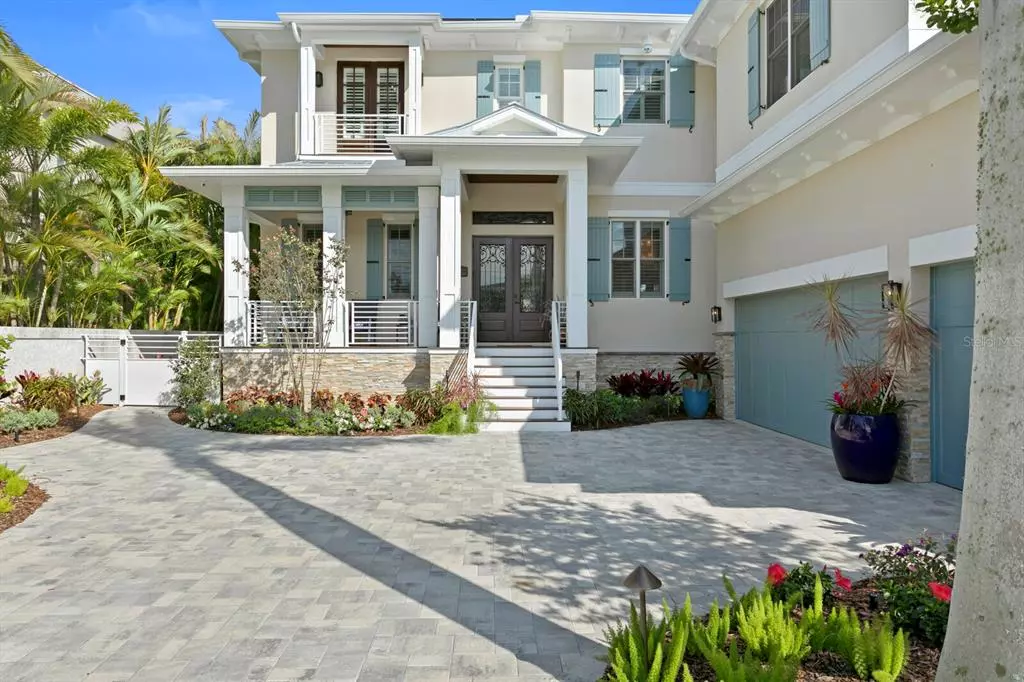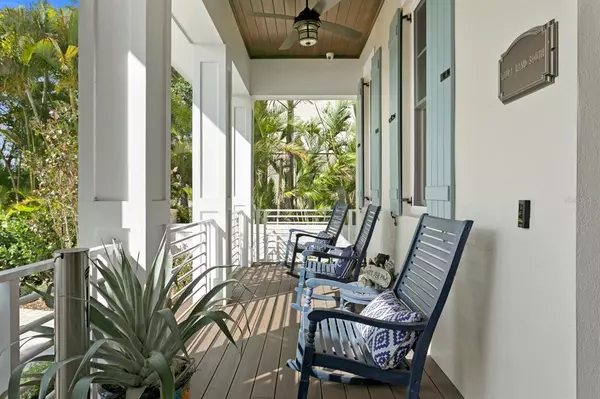$4,300,000
$4,400,000
2.3%For more information regarding the value of a property, please contact us for a free consultation.
5 Beds
5 Baths
4,912 SqFt
SOLD DATE : 11/08/2022
Key Details
Sold Price $4,300,000
Property Type Single Family Home
Sub Type Single Family Residence
Listing Status Sold
Purchase Type For Sale
Square Footage 4,912 sqft
Price per Sqft $875
Subdivision Bayshore Estates 4
MLS Listing ID T3366767
Sold Date 11/08/22
Bedrooms 5
Full Baths 5
Construction Status Inspections
HOA Y/N No
Originating Board Stellar MLS
Year Built 2014
Annual Tax Amount $36,758
Lot Size 9,583 Sqft
Acres 0.22
Lot Dimensions 68x139
Property Description
IMPRESSIVE PERFECTION! One of a kind describes this South Tampa LUXURY, GATED WATERFRONT residence. Built in 2014, this contemporary home has been COMPLETELY REMODELED from 2017-2022. With over $3,500,000 spent on improvements, you will definitely notice upon entering the METICULOUS ATTENTION to every detail possible. Located on a canal opening to Old Tampa Bay provides for SPECTACTULAR SUNSETS AND PANORAMIC VIEWS. High end upgrades throughout including CUSTOM CABINETRY AND CLOSETS, ARCHITECTURAL WOOD BEAMS, CHARMING BALCONIES, EXTENSIVE AV EQUIPMENT(TV MIRRORS IN BATH), STEAM SHOWERS, SECURITY CAMERAS, AND A WINE ROOM DESIGNED TO BE A COLLECTOR'S PARADISE, SOLAR PANELS WITH TESLA BATTERY STORAGE, EV CHARGER IN GARAGE AND SO MUCH MORE! French doors and plantation shutters add to this West Indies style living. A FABULOUS outdoor kitchen completes your outdoor OASIS, including a sparkling pool with spa, pool chiller, waterfall feature, fire bowls, table and a PRIVATE DOCK and LIFT (max 28' boat). This is Tampa Bay living at its BEST!!! Centrally located and easy commute to Tampa International Airport, International Mall and Downtown Tampa. Be sure to view the video and schedule your private showing today!
Location
State FL
County Hillsborough
Community Bayshore Estates 4
Zoning RS-75
Rooms
Other Rooms Den/Library/Office, Formal Dining Room Separate, Media Room
Interior
Interior Features Built-in Features, Cathedral Ceiling(s), Ceiling Fans(s), Crown Molding, Eat-in Kitchen, Kitchen/Family Room Combo, Master Bedroom Upstairs, Open Floorplan, Solid Wood Cabinets, Split Bedroom, Stone Counters, Walk-In Closet(s), Wet Bar, Window Treatments
Heating Central, Natural Gas
Cooling Central Air, Zoned
Flooring Tile, Wood
Fireplaces Type Gas, Family Room
Fireplace true
Appliance Built-In Oven, Convection Oven, Dishwasher, Disposal, Dryer, Freezer, Ice Maker, Microwave, Range, Range Hood, Refrigerator, Tankless Water Heater, Washer, Water Softener, Wine Refrigerator
Laundry Inside, Upper Level
Exterior
Exterior Feature Awning(s), Balcony, Fence, French Doors, Irrigation System, Lighting, Outdoor Grill, Outdoor Kitchen
Garage Driveway, Garage Door Opener, Garage Faces Side
Garage Spaces 3.0
Fence Other
Pool Gunite, Heated, In Ground, Salt Water, Self Cleaning
Utilities Available BB/HS Internet Available, Cable Available, Cable Connected, Electricity Available, Electricity Connected, Natural Gas Available, Natural Gas Connected, Phone Available, Public, Sewer Connected, Solar, Water Available, Water Connected
Waterfront true
Waterfront Description Bay/Harbor
View Y/N 1
Water Access 1
Water Access Desc Canal - Saltwater
View Pool, Water
Roof Type Metal
Parking Type Driveway, Garage Door Opener, Garage Faces Side
Attached Garage true
Garage true
Private Pool Yes
Building
Lot Description FloodZone, City Limits, Sidewalk, Paved
Story 2
Entry Level Two
Foundation Slab
Lot Size Range 0 to less than 1/4
Sewer Public Sewer
Water Public
Architectural Style Contemporary, Custom
Structure Type Block, Concrete, Stucco
New Construction false
Construction Status Inspections
Schools
Elementary Schools Grady-Hb
Middle Schools Coleman-Hb
High Schools Plant-Hb
Others
Pets Allowed Yes
Senior Community No
Ownership Fee Simple
Acceptable Financing Cash, Conventional
Listing Terms Cash, Conventional
Special Listing Condition None
Read Less Info
Want to know what your home might be worth? Contact us for a FREE valuation!

Our team is ready to help you sell your home for the highest possible price ASAP

© 2024 My Florida Regional MLS DBA Stellar MLS. All Rights Reserved.
Bought with KELLER WILLIAMS TAMPA CENTRAL

"Molly's job is to find and attract mastery-based agents to the office, protect the culture, and make sure everyone is happy! "





