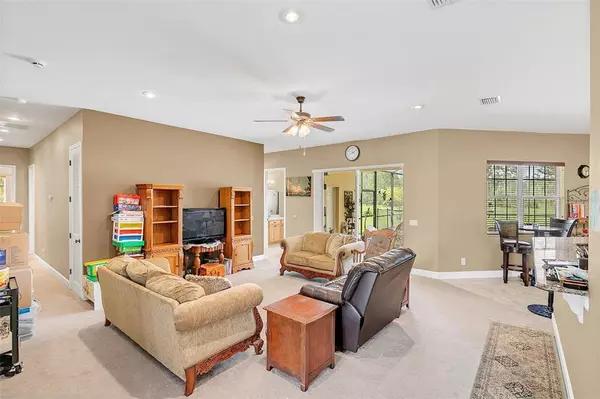$740,000
$749,998
1.3%For more information regarding the value of a property, please contact us for a free consultation.
5 Beds
4 Baths
3,531 SqFt
SOLD DATE : 10/28/2022
Key Details
Sold Price $740,000
Property Type Single Family Home
Sub Type Single Family Residence
Listing Status Sold
Purchase Type For Sale
Square Footage 3,531 sqft
Price per Sqft $209
Subdivision Cape Orlando Estates
MLS Listing ID O6044355
Sold Date 10/28/22
Bedrooms 5
Full Baths 4
Construction Status Inspections
HOA Fees $4/ann
HOA Y/N Yes
Originating Board Stellar MLS
Year Built 2006
Annual Tax Amount $4,581
Lot Size 1.080 Acres
Acres 1.08
Property Description
***Sellers are motivated!***This 5 bedroom, 4 bathroom pool home sits on over an acre! With high ceilings, 8' doors, large bedrooms and bathrooms, and an amazing floorplan, this home is ready for the entire family and your guests! Double door entry, a formal living room on your left and formal dining on the right that is across from the kitchen. You'll have plenty of seating at the wrap-around counter that leads into the breakfast nook. The open family room connects to the kitchen, making entertaining a breeze! 4 secondary bedrooms are divided between two hallways, giving everyone privacy without taking away convenience. Three full bathrooms, including a pool bath, are thoughtfully located throughout the home. The primary suite has a separate wing, and includes an oversized closet, bathroom with a bidet, jacuzzi tub, walk-in shower, and even a separate area that's perfect for a nursery, office, or home gym! Screened and surrounded by a brick paver deck, the heated, saltwater pool is only 8 years old and has water features and a large sun shelf! The oversized three-car garage has 10' bay doors, allowing most SUVs and trucks enough room to enter! There's even plenty of room in the backyard to add on more! Some upgrades include: a larger septic tank, tankless hot water heater (propane heated), wide doors on the screened lanai (great for furniture entry/removal), newer water treatment equipment, reverse osmosis system, gutters, irrigation system, and closet organizers in most of the closets! You'll be sure to fall in love with the floorplan of this one-story ranch home!!
Location
State FL
County Orange
Community Cape Orlando Estates
Zoning A-2
Interior
Interior Features Ceiling Fans(s), Crown Molding, Eat-in Kitchen, High Ceilings, Kitchen/Family Room Combo, Master Bedroom Main Floor, Open Floorplan, Stone Counters, Walk-In Closet(s)
Heating Central
Cooling Central Air
Flooring Carpet, Tile
Fireplace false
Appliance Dishwasher, Disposal, Microwave, Refrigerator, Tankless Water Heater, Water Filtration System, Water Softener
Exterior
Exterior Feature Irrigation System, Private Mailbox, Rain Barrel/Cistern(s), Rain Gutters, Sliding Doors
Garage Driveway, Garage Door Opener, Oversized
Garage Spaces 3.0
Pool Gunite, Heated
Utilities Available Cable Available, Electricity Connected, Water Connected
Waterfront false
Roof Type Shingle
Parking Type Driveway, Garage Door Opener, Oversized
Attached Garage true
Garage true
Private Pool Yes
Building
Entry Level One
Foundation Slab
Lot Size Range 1 to less than 2
Sewer Septic Tank
Water Well
Structure Type Concrete
New Construction false
Construction Status Inspections
Others
Pets Allowed Yes
Senior Community No
Ownership Fee Simple
Monthly Total Fees $4
Acceptable Financing Assumable, Cash, Conventional, FHA, VA Loan
Membership Fee Required Optional
Listing Terms Assumable, Cash, Conventional, FHA, VA Loan
Special Listing Condition None
Read Less Info
Want to know what your home might be worth? Contact us for a FREE valuation!

Our team is ready to help you sell your home for the highest possible price ASAP

© 2024 My Florida Regional MLS DBA Stellar MLS. All Rights Reserved.
Bought with EXP REALTY LLC

"Molly's job is to find and attract mastery-based agents to the office, protect the culture, and make sure everyone is happy! "





