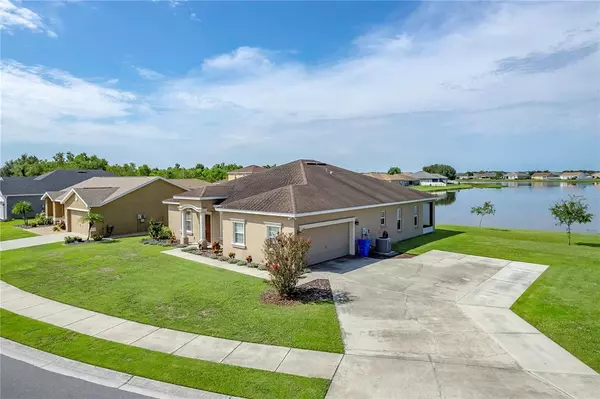$374,400
$375,000
0.2%For more information regarding the value of a property, please contact us for a free consultation.
4 Beds
3 Baths
2,020 SqFt
SOLD DATE : 10/17/2022
Key Details
Sold Price $374,400
Property Type Single Family Home
Sub Type Single Family Residence
Listing Status Sold
Purchase Type For Sale
Square Footage 2,020 sqft
Price per Sqft $185
Subdivision Towne Park Estates
MLS Listing ID L4932731
Sold Date 10/17/22
Bedrooms 4
Full Baths 3
Construction Status Inspections
HOA Fees $24/ann
HOA Y/N Yes
Originating Board Stellar MLS
Year Built 2008
Annual Tax Amount $2,136
Lot Size 10,890 Sqft
Acres 0.25
Property Description
This fantastic home is located in the desirable community of Towne Hill Estates, just off of Pipkin Road in South Lakeland! Situated on a large .25 area rounded corner lot with water frontage. A sidewalk lined with mulched flower beds and shrubs leads you to a covered front porch.. Walking into the home, you have a flex space on the left usable for a bonus living area or home office, a dining room on your right with a built-in display nook, access to the kitchen and a hallway leading to the family room. The kitchen has rich wood-toned cabinetry, a closet pantry, bar style seating, and a two-tier countertop. It's open to the family room so that no one ever feels left out of the conversation while cooking. The family room has dimensional built-in features on the back wall, adding depth and character to the room. French doors lead out to the large lanai, providing tons of natural light and a picturesque view of the lake. The master bedroom is off of the family room, with an angular layout providing a wide array of options for furniture configurations. There is also a fantastic tray ceiling for character, another set of french doors leading outside that also have lake views, a large walk-in closet, and a full en suite with dual vanities and an oversized walk-through shower "built for two" with two rain style shower heads, each with their own water controls, built in nooks for storage and a bench in the shower. It's a seldom-seen feature that adds a unique touch to this home. There's a triple split floor plan with three additional bedrooms and two more baths, one with a shower and one with a tub, rounding out this four bed, three bath floor plan. Head out to the lanai to look out over the lake and enjoy quiet, relaxing evenings at home after a long day at work. Ready to make this your next home? Schedule a showing today!
Location
State FL
County Polk
Community Towne Park Estates
Rooms
Other Rooms Family Room, Formal Dining Room Separate, Inside Utility
Interior
Interior Features Walk-In Closet(s)
Heating Central, Electric
Cooling Central Air
Flooring Carpet, Tile
Fireplace false
Appliance Dishwasher, Electric Water Heater, Microwave, Range, Refrigerator
Laundry Laundry Room
Exterior
Exterior Feature French Doors, Sidewalk
Garage Garage Door Opener, Garage Faces Side, Oversized, Parking Pad
Garage Spaces 2.0
Community Features Community Mailbox, Deed Restrictions, Playground, Sidewalks
Utilities Available Cable Connected, Electricity Connected, Street Lights, Water Connected
Amenities Available Playground
Waterfront true
Waterfront Description Lake
View Y/N 1
View Water
Roof Type Shingle
Parking Type Garage Door Opener, Garage Faces Side, Oversized, Parking Pad
Attached Garage true
Garage true
Private Pool No
Building
Story 1
Entry Level One
Foundation Slab
Lot Size Range 1/4 to less than 1/2
Sewer Public Sewer
Water Public
Structure Type Block, Stucco
New Construction false
Construction Status Inspections
Others
Pets Allowed Yes
Senior Community No
Ownership Fee Simple
Monthly Total Fees $24
Acceptable Financing Cash, Conventional, FHA, VA Loan
Membership Fee Required Required
Listing Terms Cash, Conventional, FHA, VA Loan
Special Listing Condition None
Read Less Info
Want to know what your home might be worth? Contact us for a FREE valuation!

Our team is ready to help you sell your home for the highest possible price ASAP

© 2024 My Florida Regional MLS DBA Stellar MLS. All Rights Reserved.
Bought with BHHS FLORIDA PROPERTIES GROUP

"Molly's job is to find and attract mastery-based agents to the office, protect the culture, and make sure everyone is happy! "





