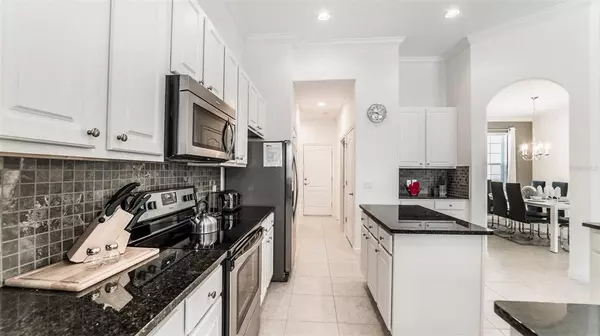$640,000
$675,000
5.2%For more information regarding the value of a property, please contact us for a free consultation.
5 Beds
4 Baths
2,810 SqFt
SOLD DATE : 09/27/2022
Key Details
Sold Price $640,000
Property Type Single Family Home
Sub Type Single Family Residence
Listing Status Sold
Purchase Type For Sale
Square Footage 2,810 sqft
Price per Sqft $227
Subdivision Oakmont Ph 01
MLS Listing ID O6039613
Sold Date 09/27/22
Bedrooms 5
Full Baths 4
Construction Status Inspections
HOA Fees $175/qua
HOA Y/N Yes
Originating Board Stellar MLS
Year Built 2016
Annual Tax Amount $4,805
Lot Size 8,276 Sqft
Acres 0.19
Lot Dimensions 70X120
Property Description
SPECTACULAR 5 bedroom Home with private pool and SPA - FULLY FURNISHED
GREAT INVESTMENT PROPERTY- Home currently has booking through early 2023 which will be transferred to the new owner. Great opportunity to own a vacation home with rental income included in the sale for the many bookings.
This open floor plan concept is the perfect blend of size and function ideal for entertaining friends and family and offers endless flexible space! With ceramic tile throughout, stainless steel appliances, and granite countertops. This home was professional decorated and furnished and has been a very popular rental home.
Beautiful large home with a private pool and Spa, we have the place for you! Close to Disney Parks, Golf Courses, airport, family-friendly activities. You’ll love the place because of the ambiance, the outdoor space, Swimming Pool, Spa. Spacious 5 bedrooms, 4 bathrooms, and living area; Full-size kitchen with dish and cookware, Refrigerator/ Freezer, dishwasher as well as full-sized washer and dryer. Garage has been designed and furnished as a game room.
**ZONED FOR SHORT TERM RENTALS** - This fantastic vacation home is a CAN'T-MISS! **Seller does not guarantee any return on investment **Call us today for a private tour!
The Onsite Community facilities include:
• 5,600 Square Foot Clubhouse
• Community Activity Director
• Community Programmed Activities
• Fitness Center open daily 9am - 11pm
• Pool Side Lounge with outdoor fireplace
• Pool with beach entry (heated Dec-Apr) open daily 9am - 9pm
• Pool Water Slide open daily 10:30am - 5pm
• Lazy River open daily 10:30am - 5pm
• Cafe Sol Bar & Grill
Open to residents & their guests daily 9:30am - 6pm
• Poolside Cabanas
• Solterra Play Zone
• Solterra Club Trail
• Tennis Courts
Location
State FL
County Polk
Community Oakmont Ph 01
Rooms
Other Rooms Bonus Room, Formal Dining Room Separate
Interior
Interior Features Eat-in Kitchen, High Ceilings, Kitchen/Family Room Combo, Master Bedroom Main Floor, Open Floorplan, Walk-In Closet(s)
Heating Central
Cooling Central Air
Flooring Ceramic Tile
Furnishings Furnished
Fireplace false
Appliance Cooktop, Dishwasher, Disposal, Dryer, Exhaust Fan, Freezer, Microwave, Range, Range Hood, Refrigerator, Washer
Laundry Inside
Exterior
Exterior Feature Irrigation System
Garage Spaces 2.0
Pool Child Safety Fence, In Ground, Screen Enclosure
Utilities Available Cable Connected, Electricity Connected, Natural Gas Connected, Phone Available, Sewer Connected, Sprinkler Recycled, Street Lights, Underground Utilities, Water Connected
Waterfront false
Roof Type Tile
Attached Garage true
Garage true
Private Pool Yes
Building
Story 1
Entry Level One
Foundation Slab
Lot Size Range 0 to less than 1/4
Sewer Public Sewer
Water Public
Structure Type Stucco
New Construction false
Construction Status Inspections
Schools
Elementary Schools Loughman Oaks Elem
High Schools Davenport High School
Others
Pets Allowed Yes
Senior Community No
Ownership Fee Simple
Monthly Total Fees $175
Membership Fee Required Required
Special Listing Condition None
Read Less Info
Want to know what your home might be worth? Contact us for a FREE valuation!

Our team is ready to help you sell your home for the highest possible price ASAP

© 2024 My Florida Regional MLS DBA Stellar MLS. All Rights Reserved.
Bought with MORE HOMES LLC

"Molly's job is to find and attract mastery-based agents to the office, protect the culture, and make sure everyone is happy! "





